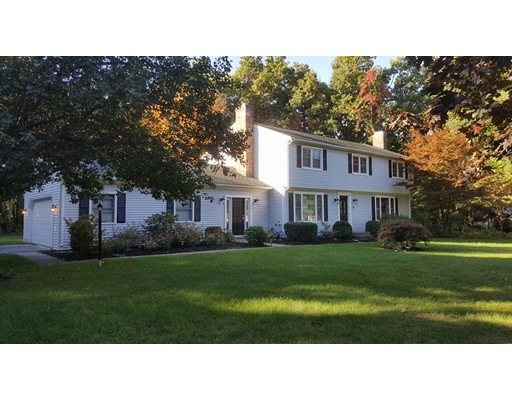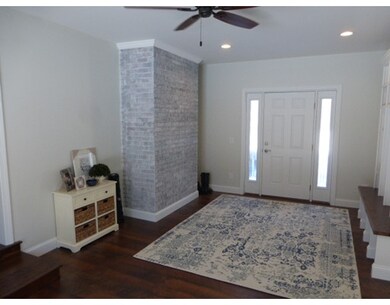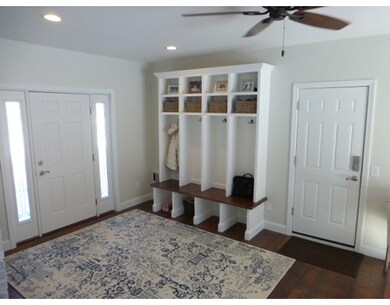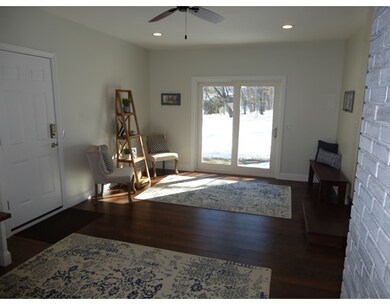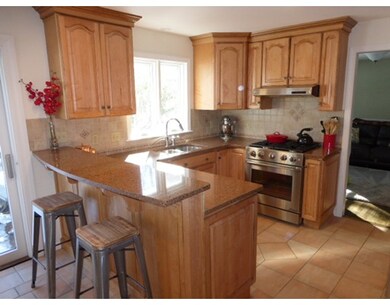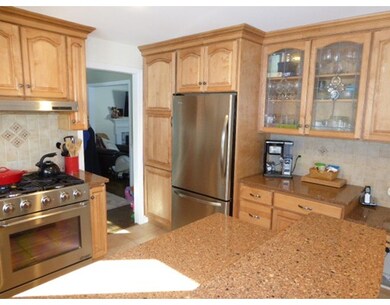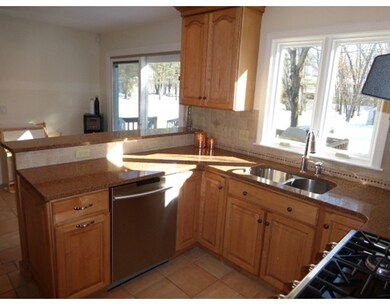
19 Quinnehtuk Rd Longmeadow, MA 01106
About This Home
As of June 2021BEAUTIFUL 5 bedroom 2.5 bath family COLONIAL has a wonderful backyard for lots of fun! Located on a dead end street, this extensively renovated home is the perfect location for your family. Kitchen was remodeled by Chapdelaine in '07 with granite counters, maple cabinets, sliders to deck and SS appliances including a new prof. stove to complement your culinary experience. EXQUISITE MASTER SUITE including a walk in closet and BRAND NEW master bath with large tile shower, granite vanity and high end finishes - TRULY A MUST SEE! Family room opens up to a spacious bright living room which features a beautiful fireplace and recessed lighting.Large dining room is home to a second fireplace and built-ins. This family friendly property also features custom hardwood floors, Pella windows '10, new roof '04, gutters '06, FWA gas furnaces '03, newly remodeled game room for add'l space. Build your memories by making this house your home! Please see attachment for list of improvements.
Last Agent to Sell the Property
Coldwell Banker Realty - Western MA Listed on: 02/28/2017

Home Details
Home Type
Single Family
Est. Annual Taxes
$11,755
Year Built
1984
Lot Details
0
Listing Details
- Lot Description: Paved Drive, Level
- Property Type: Single Family
- Other Agent: 3.00
- Special Features: None
- Property Sub Type: Detached
- Year Built: 1984
Interior Features
- Appliances: Range, Dishwasher, Disposal, Refrigerator, Vent Hood
- Fireplaces: 2
- Has Basement: Yes
- Fireplaces: 2
- Primary Bathroom: Yes
- Number of Rooms: 10
- Amenities: Public Transportation, Shopping, Swimming Pool, Tennis Court, Park, Walk/Jog Trails, Stables, Golf Course, Medical Facility, Laundromat, Bike Path, Conservation Area, Highway Access, House of Worship, Marina, Private School, Public School, University
- Electric: Circuit Breakers
- Energy: Insulated Windows, Storm Windows, Insulated Doors, Prog. Thermostat
- Flooring: Tile, Wall to Wall Carpet, Hardwood
- Insulation: Full
- Interior Amenities: Security System, Cable Available
- Basement: Full, Partially Finished, Bulkhead, Concrete Floor
- Bedroom 2: Second Floor
- Bedroom 3: Second Floor
- Bedroom 4: Second Floor
- Bedroom 5: Second Floor
- Bathroom #1: First Floor
- Bathroom #2: Second Floor
- Bathroom #3: Second Floor
- Kitchen: First Floor
- Laundry Room: First Floor
- Living Room: First Floor
- Master Bedroom: Second Floor
- Master Bedroom Description: Closet - Walk-in, Flooring - Wall to Wall Carpet
- Dining Room: First Floor
- Family Room: First Floor
- Oth1 Room Name: Mud Room
- Oth1 Dscrp: Flooring - Laminate, Cabinets - Upgraded, Exterior Access, Remodeled
- Oth2 Room Name: Sun Room
- Oth2 Dscrp: Ceiling Fan(s), Flooring - Laminate, Exterior Access, Slider
- Oth3 Room Name: Game Room
- Oth3 Dscrp: Flooring - Wall to Wall Carpet
Exterior Features
- Roof: Asphalt/Fiberglass Shingles
- Construction: Frame
- Exterior: Vinyl
- Exterior Features: Deck - Wood, Gutters, Sprinkler System
- Foundation: Poured Concrete
Garage/Parking
- Garage Parking: Attached, Garage Door Opener, Side Entry
- Garage Spaces: 2
- Parking: Off-Street, Paved Driveway
- Parking Spaces: 6
Utilities
- Cooling: Central Air
- Heating: Forced Air, Gas, Electric
- Cooling Zones: 2
- Heat Zones: 3
- Hot Water: Natural Gas, Tank
- Utility Connections: for Gas Range, Washer Hookup
- Sewer: City/Town Sewer
- Water: City/Town Water
Schools
- Elementary School: Wolf Swamp
- Middle School: Glenbrook
- High School: Longmeadow
Lot Info
- Zoning: Res
Ownership History
Purchase Details
Home Financials for this Owner
Home Financials are based on the most recent Mortgage that was taken out on this home.Purchase Details
Home Financials for this Owner
Home Financials are based on the most recent Mortgage that was taken out on this home.Purchase Details
Similar Homes in the area
Home Values in the Area
Average Home Value in this Area
Purchase History
| Date | Type | Sale Price | Title Company |
|---|---|---|---|
| Not Resolvable | $525,000 | None Available | |
| Not Resolvable | $460,000 | -- | |
| Deed | -- | -- |
Mortgage History
| Date | Status | Loan Amount | Loan Type |
|---|---|---|---|
| Open | $63,400 | Stand Alone Refi Refinance Of Original Loan | |
| Open | $428,500 | Stand Alone Refi Refinance Of Original Loan | |
| Closed | $420,000 | Purchase Money Mortgage | |
| Previous Owner | $368,000 | New Conventional | |
| Previous Owner | $45,000 | Unknown | |
| Previous Owner | $346,000 | Adjustable Rate Mortgage/ARM | |
| Previous Owner | $10,000 | No Value Available | |
| Previous Owner | $354,360 | Stand Alone Refi Refinance Of Original Loan |
Property History
| Date | Event | Price | Change | Sq Ft Price |
|---|---|---|---|---|
| 06/29/2021 06/29/21 | Sold | $525,000 | 0.0% | $201 / Sq Ft |
| 04/27/2021 04/27/21 | Pending | -- | -- | -- |
| 04/08/2021 04/08/21 | For Sale | $524,900 | 0.0% | $200 / Sq Ft |
| 04/01/2021 04/01/21 | Off Market | $525,000 | -- | -- |
| 03/24/2021 03/24/21 | Pending | -- | -- | -- |
| 03/19/2021 03/19/21 | For Sale | $524,900 | 0.0% | $200 / Sq Ft |
| 03/15/2021 03/15/21 | Pending | -- | -- | -- |
| 03/10/2021 03/10/21 | For Sale | $524,900 | +14.1% | $200 / Sq Ft |
| 06/01/2017 06/01/17 | Sold | $460,000 | -2.1% | $177 / Sq Ft |
| 03/08/2017 03/08/17 | Pending | -- | -- | -- |
| 02/28/2017 02/28/17 | For Sale | $470,000 | +26.0% | $180 / Sq Ft |
| 07/30/2013 07/30/13 | Sold | $373,000 | -0.3% | $160 / Sq Ft |
| 06/10/2013 06/10/13 | Pending | -- | -- | -- |
| 05/28/2013 05/28/13 | Price Changed | $374,000 | -2.6% | $160 / Sq Ft |
| 05/09/2013 05/09/13 | Price Changed | $384,000 | -2.8% | $165 / Sq Ft |
| 04/09/2013 04/09/13 | For Sale | $395,000 | -- | $169 / Sq Ft |
Tax History Compared to Growth
Tax History
| Year | Tax Paid | Tax Assessment Tax Assessment Total Assessment is a certain percentage of the fair market value that is determined by local assessors to be the total taxable value of land and additions on the property. | Land | Improvement |
|---|---|---|---|---|
| 2025 | $11,755 | $556,600 | $179,200 | $377,400 |
| 2024 | $11,510 | $556,600 | $179,200 | $377,400 |
| 2023 | $11,432 | $498,800 | $163,600 | $335,200 |
| 2022 | $10,970 | $445,200 | $163,600 | $281,600 |
| 2021 | $10,635 | $426,600 | $155,800 | $270,800 |
| 2020 | $10,200 | $421,300 | $155,800 | $265,500 |
| 2019 | $9,696 | $402,500 | $155,800 | $246,700 |
| 2018 | $9,328 | $383,600 | $184,000 | $199,600 |
| 2017 | $8,864 | $375,900 | $184,000 | $191,900 |
| 2016 | $8,562 | $351,900 | $171,700 | $180,200 |
| 2015 | $8,326 | $352,500 | $169,900 | $182,600 |
Agents Affiliated with this Home
-
Jennifer Burritt

Seller's Agent in 2021
Jennifer Burritt
Keller Williams Realty
(413) 575-9029
69 in this area
94 Total Sales
-
Nicholas Graveline

Buyer's Agent in 2021
Nicholas Graveline
The Graveline Group, LLC
(413) 636-6385
28 in this area
92 Total Sales
-
Ann Turnberg

Seller's Agent in 2017
Ann Turnberg
Coldwell Banker Realty - Western MA
(413) 374-3762
23 in this area
57 Total Sales
-
Lisa Guardione

Buyer's Agent in 2017
Lisa Guardione
HB Real Estate, LLC
(413) 575-0563
6 in this area
24 Total Sales
-
Nick Gelfand

Buyer's Agent in 2013
Nick Gelfand
NRG Real Estate Services, Inc.
(413) 374-9979
32 in this area
124 Total Sales
Map
Source: MLS Property Information Network (MLS PIN)
MLS Number: 72123807
APN: LONG-000593-000018-000057
- 118 Yarmouth St
- 7 Twin Hills Dr
- 187 Cedar Rd
- 153 Inverness Ln
- 3 Henry Rd
- 216 Bel Air Dr
- 393 Green Hill Rd
- 82 Knollwood Dr
- 96 Wild Grove Ln
- 207 Hazardville Rd
- 18 Sherwin Dr
- 389 The Meadows Unit 389
- 111 Ashford Rd
- 60 Cheshire Dr
- 517 George Washington Rd
- 10 Prynne Ridge Rd
- 61 Prynne Ridge Rd
- 39 Liberty Ln
- 113 Chiswick St
- 127 Magnolia Cir
