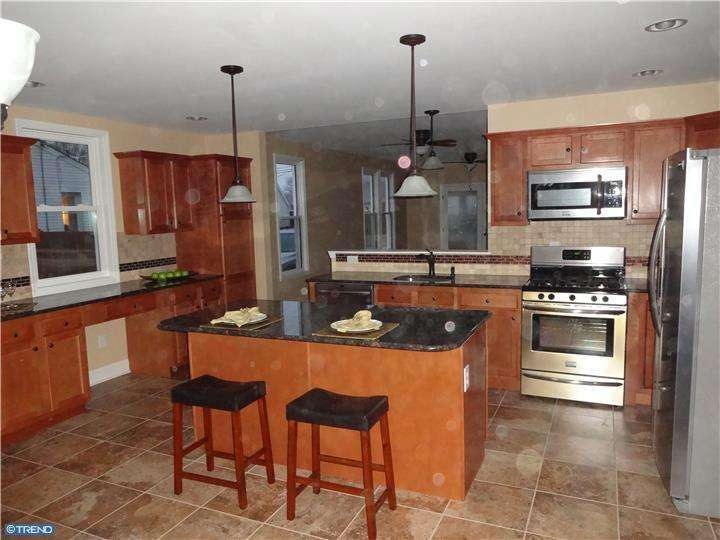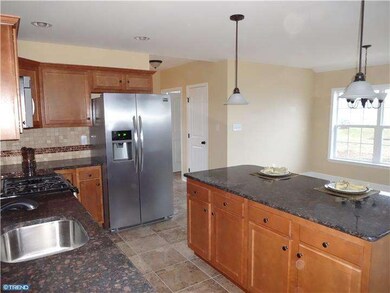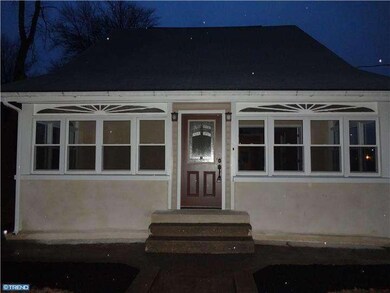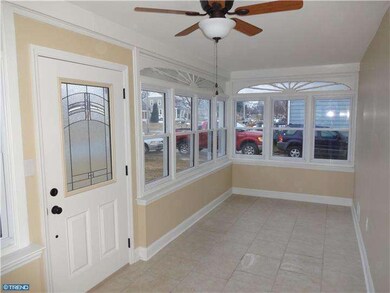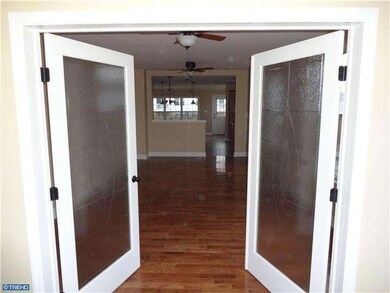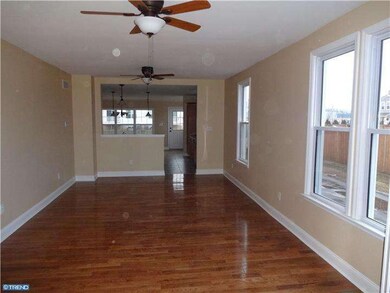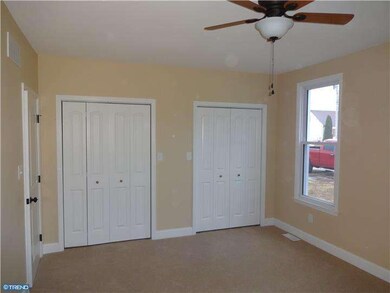
19 Read Ave Wilmington, DE 19804
Ashley NeighborhoodHighlights
- 0.28 Acre Lot
- Wood Flooring
- No HOA
- Cape Cod Architecture
- Attic
- 1 Car Detached Garage
About This Home
As of May 2014WOW, what a home! This home has high-end updates that you only find in houses twice the price of this one. This is one of those properties where as you pull into the driveway you just feel like you are home! Entering the the front door you find yourself in a very nice tiled and heated porch which leads to etched french doors which open into a massive living room with 9' ceilings big bright windows and new hardwood floors. Continue through the living room you find a very open floor plan which leads to a gourmet kitchen that includes a 4 piece stainless kitchen appliance package, recessed lights, granite counter tops, a large island, a built-in desk and loads of cabinets. Off the kitchen is a very large dining area with large windows that look over the entire back yard. Also on the 1st floor you will find a huge master suite with two large closets and a master bath retreat with high-end features including a tile floor and tile shower surround. Finishing out the first floor you will find a half bath and a nice size laundry room. Upstairs brings more of the same finishes, 3 large bedrooms and another high-end full bathroom with tile flooring and tile bath surround. This home also have a large clean basement with a new gas heater, new gas water heater and new central air conditioning. Outside it has been reported that this home has the largest lot on the street and it has a detached garage! This home has been remodeled from top to bottom to include all new windows. This beautiful home is a quick delivery, move-in ready and it has many, many high-end upgrades that you never find in this price range.
Last Agent to Sell the Property
EXP Realty, LLC License #RA-0020377 Listed on: 03/02/2014

Home Details
Home Type
- Single Family
Est. Annual Taxes
- $1,106
Year Built
- Built in 1935
Lot Details
- 0.28 Acre Lot
- Lot Dimensions are 78x156
- Property is in good condition
- Property is zoned NC5
Parking
- 1 Car Detached Garage
- 3 Open Parking Spaces
Home Design
- Cape Cod Architecture
- Vinyl Siding
- Stucco
Interior Spaces
- 2,088 Sq Ft Home
- Property has 2 Levels
- Ceiling height of 9 feet or more
- Ceiling Fan
- Replacement Windows
- Living Room
- Dining Room
- Basement Fills Entire Space Under The House
- Attic
Kitchen
- Eat-In Kitchen
- <<selfCleaningOvenToken>>
- <<builtInMicrowave>>
- Dishwasher
- Kitchen Island
Flooring
- Wood
- Wall to Wall Carpet
- Tile or Brick
Bedrooms and Bathrooms
- 4 Bedrooms
- En-Suite Primary Bedroom
- En-Suite Bathroom
Laundry
- Laundry Room
- Laundry on main level
Eco-Friendly Details
- Energy-Efficient Appliances
- Energy-Efficient Windows
Utilities
- Forced Air Heating and Cooling System
- Heating System Uses Gas
- Natural Gas Water Heater
Community Details
- No Home Owners Association
Listing and Financial Details
- Tax Lot 075
- Assessor Parcel Number 07-042.10-075
Ownership History
Purchase Details
Purchase Details
Home Financials for this Owner
Home Financials are based on the most recent Mortgage that was taken out on this home.Purchase Details
Home Financials for this Owner
Home Financials are based on the most recent Mortgage that was taken out on this home.Similar Homes in Wilmington, DE
Home Values in the Area
Average Home Value in this Area
Purchase History
| Date | Type | Sale Price | Title Company |
|---|---|---|---|
| Deed | -- | None Listed On Document | |
| Deed | $165,000 | None Available | |
| Deed | $100,150 | None Available |
Mortgage History
| Date | Status | Loan Amount | Loan Type |
|---|---|---|---|
| Previous Owner | $206,646 | VA | |
| Previous Owner | $209,000 | New Conventional | |
| Previous Owner | $209,000 | New Conventional | |
| Previous Owner | $30,000 | Unknown |
Property History
| Date | Event | Price | Change | Sq Ft Price |
|---|---|---|---|---|
| 05/09/2014 05/09/14 | Sold | $220,000 | -6.3% | $105 / Sq Ft |
| 03/14/2014 03/14/14 | Pending | -- | -- | -- |
| 03/02/2014 03/02/14 | For Sale | $234,900 | +134.5% | $113 / Sq Ft |
| 07/01/2013 07/01/13 | Sold | $100,150 | +0.3% | $54 / Sq Ft |
| 06/18/2013 06/18/13 | Pending | -- | -- | -- |
| 06/13/2013 06/13/13 | For Sale | $99,900 | -- | $54 / Sq Ft |
Tax History Compared to Growth
Tax History
| Year | Tax Paid | Tax Assessment Tax Assessment Total Assessment is a certain percentage of the fair market value that is determined by local assessors to be the total taxable value of land and additions on the property. | Land | Improvement |
|---|---|---|---|---|
| 2024 | $249 | $42,300 | $8,200 | $34,100 |
| 2023 | $222 | $42,300 | $8,200 | $34,100 |
| 2022 | $226 | $42,300 | $8,200 | $34,100 |
| 2021 | $226 | $42,300 | $8,200 | $34,100 |
| 2020 | $226 | $42,300 | $8,200 | $34,100 |
| 2019 | $412 | $42,300 | $8,200 | $34,100 |
| 2018 | $220 | $42,300 | $8,200 | $34,100 |
| 2017 | $215 | $42,300 | $8,200 | $34,100 |
| 2016 | $207 | $42,300 | $8,200 | $34,100 |
| 2015 | $198 | $42,300 | $8,200 | $34,100 |
| 2014 | $1,125 | $42,300 | $8,200 | $34,100 |
Agents Affiliated with this Home
-
Bob Comegys

Seller's Agent in 2014
Bob Comegys
EXP Realty, LLC
(302) 252-5911
1 in this area
46 Total Sales
-
George Brown

Seller's Agent in 2013
George Brown
Patterson Schwartz
(302) 530-8867
67 Total Sales
Map
Source: Bright MLS
MLS Number: 1002822782
APN: 07-042.10-075
- 102 W Keystone Ave
- 804 N Augustine St
- 608 N Augustine St
- 11 North Ave
- 714 Woodtop Rd
- 717 Garnet Rd
- 103 David Rd
- 705 Newport Gap Pike
- 100 Bestfield Rd
- 209 W Champlain Ave
- 718 Newport Gap Pike
- 2500 Linkwood Ave
- 1302 Sycamore Ave
- 1311 Sycamore Ave
- 1102 Newport Gap Pike
- 1314 Cypress Ave
- 1003 E Newport Pike
- 0 Central Ave
- 113 Catalpa Ave
- 0 Exmore Ave
