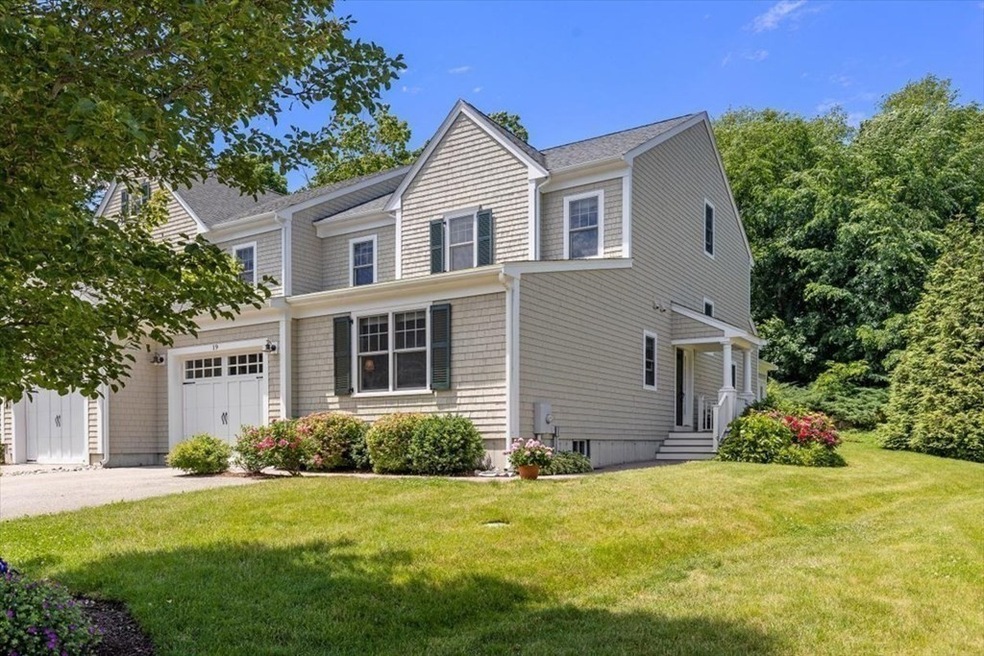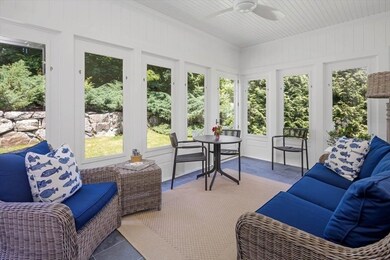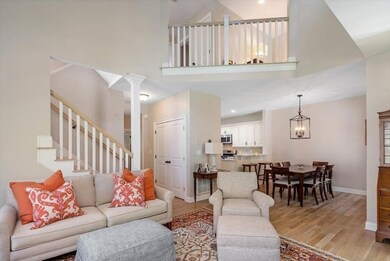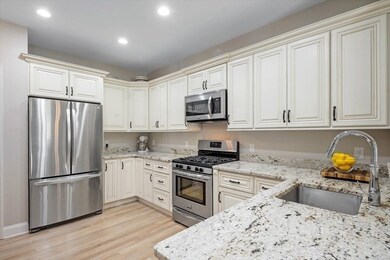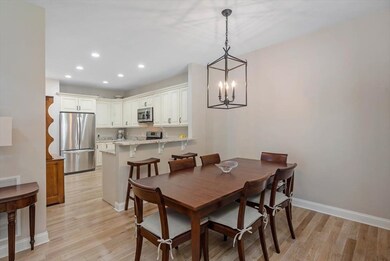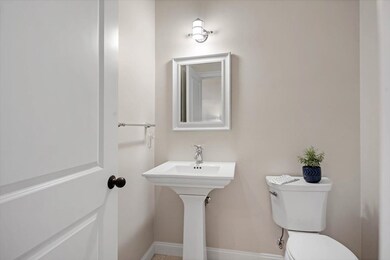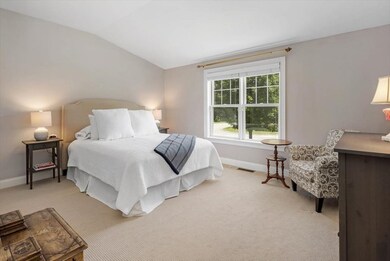
19 Reserve Way Unit 19 Duxbury, MA 02332
Highlights
- Golf Course Community
- Open Floorplan
- Wood Flooring
- Alden School Rated A-
- Property is near public transit
- Main Floor Primary Bedroom
About This Home
As of August 2022First Floor Main Suite with 2 additional bedrooms on the second level at "The Reserve at Duxbury"! This desirable 20-unit complex is set on 18 private acres. The open floor plan includes a cathedral great room with gas fireplace and French doors to the three-season sunroom with bead board ceiling and private views. Driftwood toned wood floors throughout the main living area, crisp white mill work and 9' ceilings lend a tranquil, seaside feel. The kitchen includes high end cabinets, granite counters, stainless appliances and breakfast bar. A cozy den/office on the second level overlooks the great room and makes a sweet spot to tuck away with a good book. The full walkup attic offers potential for expansion as does the full unfinished basement. Crown molding, ceiling fans, double windows, wide turned staircase, central air, GAS heat, first floor laundry. Wonderful opportunity for one level living with room to graciously accommodate guests!
Last Agent to Sell the Property
Coldwell Banker Realty - Duxbury Listed on: 06/22/2022

Townhouse Details
Home Type
- Townhome
Est. Annual Taxes
- $7,009
Year Built
- Built in 2013
Lot Details
- End Unit
- Stone Wall
- Sprinkler System
HOA Fees
- $482 Monthly HOA Fees
Parking
- 1 Car Attached Garage
- Off-Street Parking
Home Design
- Half Duplex
- Frame Construction
- Shingle Roof
Interior Spaces
- 1,865 Sq Ft Home
- 2-Story Property
- Open Floorplan
- Coffered Ceiling
- Ceiling Fan
- Recessed Lighting
- Insulated Windows
- French Doors
- Insulated Doors
- Entrance Foyer
- Living Room with Fireplace
- Den
- Sun or Florida Room
- Screened Porch
- Basement
Kitchen
- Breakfast Bar
- Stove
- Range<<rangeHoodToken>>
- <<microwave>>
- Dishwasher
- Stainless Steel Appliances
- Solid Surface Countertops
Flooring
- Wood
- Wall to Wall Carpet
- Ceramic Tile
Bedrooms and Bathrooms
- 3 Bedrooms
- Primary Bedroom on Main
- Walk-In Closet
- Double Vanity
- <<tubWithShowerToken>>
- Separate Shower
Laundry
- Laundry on main level
- Dryer
- Washer
Outdoor Features
- Balcony
Location
- Property is near public transit
- Property is near schools
Schools
- Chandler/Alden Elementary School
- DMS Middle School
- DHS High School
Utilities
- Forced Air Heating and Cooling System
- 2 Cooling Zones
- 2 Heating Zones
- Heating System Uses Natural Gas
- Natural Gas Connected
- Private Sewer
Listing and Financial Details
- Assessor Parcel Number M:087 B:033 L:000 U:R,4893411
Community Details
Overview
- Association fees include insurance, maintenance structure, road maintenance, ground maintenance, snow removal
- 20 Units
- The Reserve At Duxbury Community
Amenities
- Common Area
Recreation
- Golf Course Community
- Tennis Courts
- Community Pool
- Park
- Jogging Path
Pet Policy
- Call for details about the types of pets allowed
Similar Homes in Duxbury, MA
Home Values in the Area
Average Home Value in this Area
Property History
| Date | Event | Price | Change | Sq Ft Price |
|---|---|---|---|---|
| 08/31/2022 08/31/22 | Sold | $662,500 | +10.4% | $355 / Sq Ft |
| 06/27/2022 06/27/22 | Pending | -- | -- | -- |
| 06/22/2022 06/22/22 | For Sale | $600,000 | +21.2% | $322 / Sq Ft |
| 11/04/2016 11/04/16 | Sold | $495,000 | 0.0% | $265 / Sq Ft |
| 10/06/2016 10/06/16 | Pending | -- | -- | -- |
| 09/28/2016 09/28/16 | For Sale | $495,000 | -- | $265 / Sq Ft |
Tax History Compared to Growth
Agents Affiliated with this Home
-
Reggie Irving

Seller's Agent in 2022
Reggie Irving
Coldwell Banker Realty - Duxbury
(508) 523-0943
46 Total Sales
-
Teresa Sullivan

Buyer's Agent in 2022
Teresa Sullivan
Keller Williams Realty
(617) 984-9029
40 Total Sales
-
Patricia Slechta

Seller's Agent in 2016
Patricia Slechta
Coldwell Banker Realty - Duxbury
(339) 793-1384
28 Total Sales
Map
Source: MLS Property Information Network (MLS PIN)
MLS Number: 73002117
- 10 Enterprise St Unit 2
- 188 Church St
- 9 S Pasture Ln
- 41 Westford Farm Rd
- 1 Westford Farm Rd
- 25 Hawthorn Hill
- 62 Teakettle Ln
- 5 Adelaide Way
- 10 Hawthorn Hill
- 521 West St Unit 16
- 635 West St
- 56 Pownal St
- 149 Acorn St
- 225 Lincoln St Unit G3
- 225 Lincoln St Unit B1
- 152 Acorn St
- 52 Shirley St
- 21 River Ln
- 54 Chapel St
- 16 Fieldstone Farm Way
