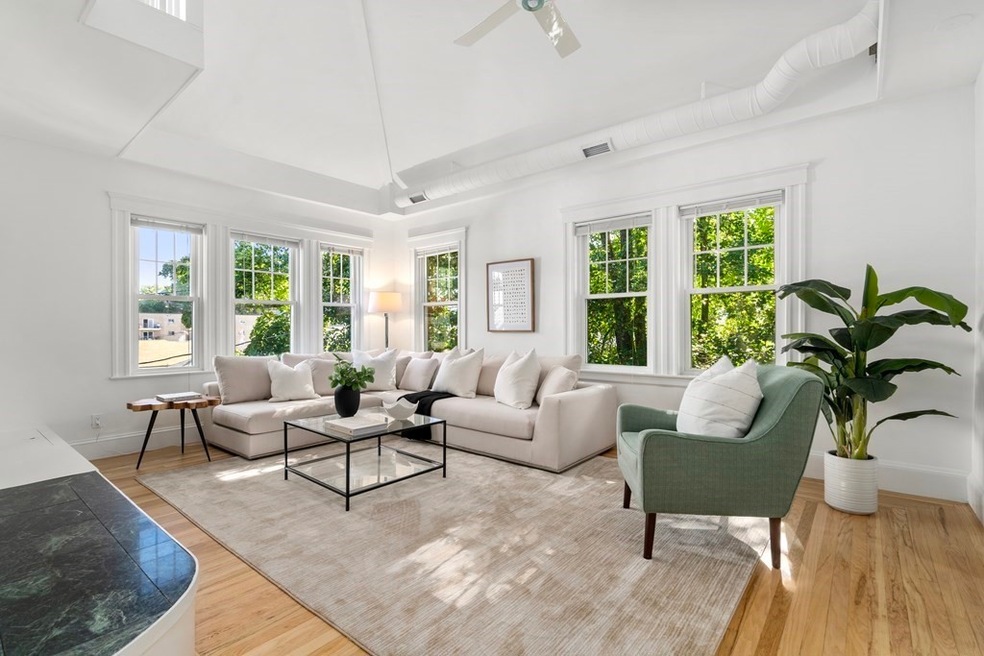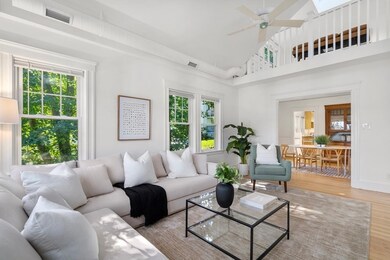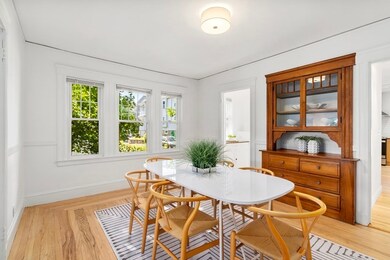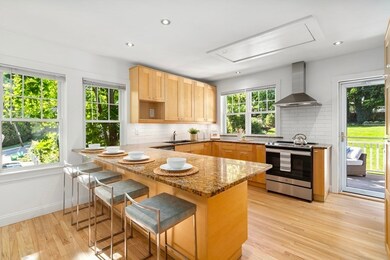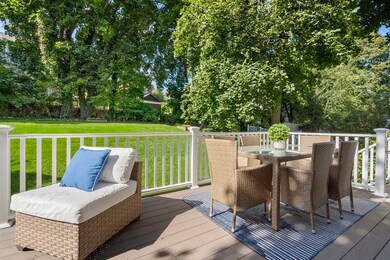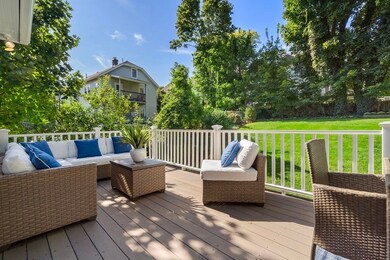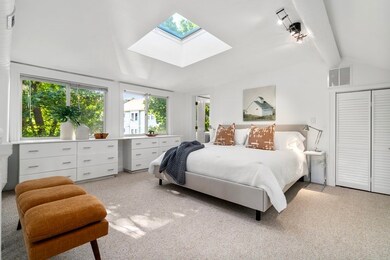
19 Ricker Terrace Unit 21 Newton, MA 02458
Brighton NeighborhoodHighlights
- Marina
- Golf Course Community
- No Units Above
- Underwood Elementary School Rated A
- Medical Services
- Deck
About This Home
As of October 2023Ready for you to enjoy! This 4-bed, 2 full bath updated condo on a quiet side street is waiting for its new owner. The primary bedroom offers king-size space, multiple closets, a study nook, and a renovated en suite bathroom. Relax in the fireplaced living room, perfect for unwinding. The dining room comfortably seats 6-8 guests. The updated kitchen leads to a spacious private deck with great views of the landscaped yard and natural screening. In-unit washer/dryer, full AC, shared basement storage, and 1 off-street parking spot plus street parking options. Pets are allowed per drafted condo documents. This 2nd/3rd floor home is open and inviting, with recent updates including fresh paint inside and out and refinished floors. Close to public schools, express bus stop to downtown (501 and 503) is right around the corner, near convenience store, golf course, Charles River paths, AND in a quiet beautiful neighborhood. Grab this opportunity to live in Newton!
Property Details
Home Type
- Condominium
Est. Annual Taxes
- $8,603
Year Built
- Built in 1905
Lot Details
- No Units Above
- Sprinkler System
Home Design
- Frame Construction
- Shingle Roof
Interior Spaces
- 2,017 Sq Ft Home
- 2-Story Property
- 1 Fireplace
- Insulated Windows
- Basement
Kitchen
- Range<<rangeHoodToken>>
- Dishwasher
Flooring
- Wood
- Carpet
Bedrooms and Bathrooms
- 4 Bedrooms
- 2 Full Bathrooms
Laundry
- Laundry in unit
- Dryer
- Washer
Parking
- 1 Car Parking Space
- Paved Parking
- On-Street Parking
- Open Parking
- Off-Street Parking
- Assigned Parking
Outdoor Features
- Deck
Location
- Property is near public transit
- Property is near schools
Schools
- Underwood Elementary School
- Bigelow Middle School
- North High School
Utilities
- Forced Air Heating and Cooling System
- 1 Cooling Zone
- 1 Heating Zone
- Heating System Uses Natural Gas
- Individual Controls for Heating
- 100 Amp Service
- Internet Available
Listing and Financial Details
- Assessor Parcel Number 702641
Community Details
Overview
- No Home Owners Association
- 2 Units
Amenities
- Medical Services
- Shops
- Coin Laundry
Recreation
- Marina
- Golf Course Community
- Park
- Jogging Path
- Bike Trail
Pet Policy
- Pets Allowed
Ownership History
Purchase Details
Home Financials for this Owner
Home Financials are based on the most recent Mortgage that was taken out on this home.Purchase Details
Similar Homes in the area
Home Values in the Area
Average Home Value in this Area
Purchase History
| Date | Type | Sale Price | Title Company |
|---|---|---|---|
| Condominium Deed | $944,000 | None Available | |
| Condominium Deed | $944,000 | None Available | |
| Deed | $789,000 | -- | |
| Deed | $789,000 | -- |
Mortgage History
| Date | Status | Loan Amount | Loan Type |
|---|---|---|---|
| Open | $755,200 | Purchase Money Mortgage | |
| Closed | $755,200 | Purchase Money Mortgage | |
| Previous Owner | $750,000 | Unknown | |
| Previous Owner | $7,500,000 | Unknown | |
| Previous Owner | $750,000 | Stand Alone Refi Refinance Of Original Loan | |
| Previous Owner | $762,400 | Purchase Money Mortgage | |
| Previous Owner | $354,000 | No Value Available | |
| Previous Owner | $357,375 | No Value Available |
Property History
| Date | Event | Price | Change | Sq Ft Price |
|---|---|---|---|---|
| 10/19/2023 10/19/23 | Sold | $944,000 | +8.6% | $468 / Sq Ft |
| 09/11/2023 09/11/23 | Pending | -- | -- | -- |
| 09/06/2023 09/06/23 | For Sale | $869,000 | -8.8% | $431 / Sq Ft |
| 07/21/2014 07/21/14 | Sold | $953,000 | +0.4% | $308 / Sq Ft |
| 06/21/2014 06/21/14 | Pending | -- | -- | -- |
| 05/29/2014 05/29/14 | For Sale | $949,000 | -- | $307 / Sq Ft |
Tax History Compared to Growth
Tax History
| Year | Tax Paid | Tax Assessment Tax Assessment Total Assessment is a certain percentage of the fair market value that is determined by local assessors to be the total taxable value of land and additions on the property. | Land | Improvement |
|---|---|---|---|---|
| 2025 | $8,603 | $877,900 | $0 | $877,900 |
| 2024 | $14,081 | $1,442,700 | $838,700 | $604,000 |
| 2023 | $13,467 | $1,322,900 | $673,300 | $649,600 |
| 2022 | $12,886 | $1,224,900 | $623,400 | $601,500 |
| 2021 | $12,092 | $1,123,800 | $571,900 | $551,900 |
| 2020 | $11,732 | $1,123,800 | $571,900 | $551,900 |
| 2019 | $10,976 | $1,050,300 | $534,500 | $515,800 |
| 2018 | $10,900 | $1,007,400 | $503,700 | $503,700 |
| 2017 | $10,277 | $924,200 | $462,100 | $462,100 |
| 2016 | $9,649 | $847,900 | $423,900 | $424,000 |
| 2015 | $8,094 | $697,200 | $396,200 | $301,000 |
Agents Affiliated with this Home
-
Pete Leis

Seller's Agent in 2023
Pete Leis
Coldwell Banker Realty - Newton
(617) 302-6896
1 in this area
22 Total Sales
-
Irina Spiegel

Buyer's Agent in 2023
Irina Spiegel
Benoit Real Estate Group ,LLC
(617) 650-0851
2 in this area
75 Total Sales
-
Ilene Solomon

Seller's Agent in 2014
Ilene Solomon
Coldwell Banker Realty - Newton
(617) 969-2447
181 Total Sales
-
N
Buyer's Agent in 2014
Natasha Burger
Coldwell Banker Realty - Cambridge
Map
Source: MLS Property Information Network (MLS PIN)
MLS Number: 73155517
APN: NEWT-000072-000018-000004
- 150 Nonantum St
- 130-132 Nonantum St
- 121 Tremont St Unit B4
- 121 Tremont St Unit B1
- 121 Tremont St Unit A2
- 11 Marlboro St
- 4 Tremont Place Unit 4
- 99 Tremont St Unit 105
- 99 Tremont St Unit 205
- 99 Tremont St Unit 413
- 99 Tremont St Unit 213
- 99 Tremont St Unit 303
- 99 Tremont St Unit 415
- 96 Nonantum St
- 709 Washington St Unit 709
- 21 Glenley Terrace
- 664 Washington St
- 18-20 Presentation Rd
- 131 Huntington Rd
- 155 Waverley Ave
