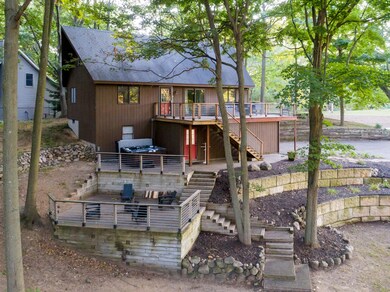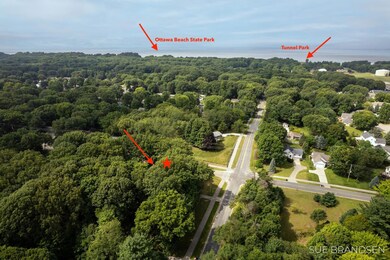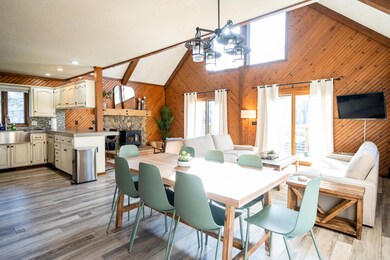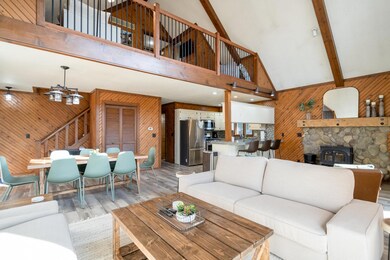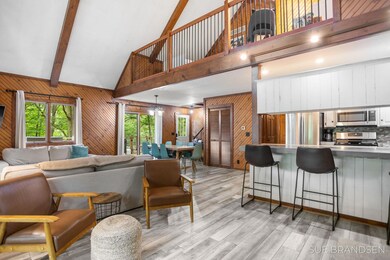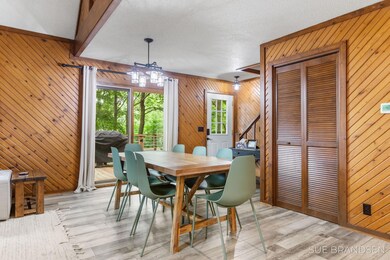
19 S 168th Ave Holland, MI 49424
Highlights
- Spa
- Chalet
- Wooded Lot
- Lakewood Elementary School Rated A
- Deck
- Vaulted Ceiling
About This Home
As of October 2024Nestled in the woods near Tunnel Park & Ottawa Beach State Park, this move-in-ready 3 bedroom, 2 bathroom home is perfect for full time or vacation living. Lots of windows to capture the natural light, vaulted ceiling & an open floor plan for easy living or entertaining. Main floor includes kitchen & bath with custom concrete counters, 2 bedrooms & a full bath. Upstairs you'll find a primary suite with walk-in closet, full bath & loft area for office/den. The lower level features a rec room, laundry & storage space. Enjoy the large wrap-around deck, fire pit or hot tub outside. Two stall garage plus a roomy shed to store toys and gear. Close to beaches, marinas, bike paths, parks, restaurants & General Store ice cream. Welcome Home!
*Ask about ''turnkey'' option*
Last Agent to Sell the Property
Five Star Real Estate-Holland License #6501381444 Listed on: 09/03/2024
Home Details
Home Type
- Single Family
Est. Annual Taxes
- $7,196
Year Built
- Built in 1985
Lot Details
- 0.5 Acre Lot
- Lot Dimensions are 132 x 133 x 80 x 80 x 52 x 212
- Shrub
- Corner Lot: Yes
- Terraced Lot
- Wooded Lot
- Garden
Parking
- 2 Car Attached Garage
- Front Facing Garage
- Garage Door Opener
Home Design
- Chalet
- Composition Roof
- Wood Siding
Interior Spaces
- 1,894 Sq Ft Home
- 2-Story Property
- Vaulted Ceiling
- Ceiling Fan
- Wood Burning Fireplace
- Insulated Windows
- Window Treatments
- Window Screens
- Living Room with Fireplace
Kitchen
- Eat-In Kitchen
- Stove
- Range<<rangeHoodToken>>
- <<microwave>>
- Dishwasher
- Snack Bar or Counter
- Disposal
Flooring
- Carpet
- Tile
- Vinyl
Bedrooms and Bathrooms
- 3 Bedrooms | 2 Main Level Bedrooms
- 2 Full Bathrooms
Laundry
- Laundry on lower level
- Dryer
- Washer
Finished Basement
- Walk-Out Basement
- Basement Fills Entire Space Under The House
Outdoor Features
- Spa
- Deck
- Patio
Utilities
- Humidifier
- Forced Air Heating and Cooling System
- Heating System Uses Natural Gas
- Natural Gas Water Heater
- Septic System
- High Speed Internet
- Phone Available
- Cable TV Available
Ownership History
Purchase Details
Home Financials for this Owner
Home Financials are based on the most recent Mortgage that was taken out on this home.Purchase Details
Home Financials for this Owner
Home Financials are based on the most recent Mortgage that was taken out on this home.Purchase Details
Home Financials for this Owner
Home Financials are based on the most recent Mortgage that was taken out on this home.Similar Homes in Holland, MI
Home Values in the Area
Average Home Value in this Area
Purchase History
| Date | Type | Sale Price | Title Company |
|---|---|---|---|
| Warranty Deed | $417,000 | Chicago Title | |
| Warranty Deed | $377,500 | Chicago Title | |
| Warranty Deed | $156,000 | Lighthouse Title Inc |
Mortgage History
| Date | Status | Loan Amount | Loan Type |
|---|---|---|---|
| Open | $222,000 | New Conventional | |
| Previous Owner | $302,000 | New Conventional | |
| Previous Owner | $80,000 | Credit Line Revolving | |
| Previous Owner | $10,000 | Credit Line Revolving | |
| Previous Owner | $131,000 | New Conventional | |
| Previous Owner | $140,400 | New Conventional | |
| Previous Owner | $128,000 | Unknown | |
| Previous Owner | $119,600 | Unknown | |
| Previous Owner | $124,300 | Unknown |
Property History
| Date | Event | Price | Change | Sq Ft Price |
|---|---|---|---|---|
| 10/01/2024 10/01/24 | Sold | $417,000 | +2.0% | $220 / Sq Ft |
| 09/05/2024 09/05/24 | Pending | -- | -- | -- |
| 09/03/2024 09/03/24 | For Sale | $409,000 | +8.3% | $216 / Sq Ft |
| 01/28/2022 01/28/22 | Sold | $377,500 | +21.8% | $205 / Sq Ft |
| 12/13/2021 12/13/21 | Pending | -- | -- | -- |
| 12/09/2021 12/09/21 | For Sale | $310,000 | -- | $168 / Sq Ft |
Tax History Compared to Growth
Tax History
| Year | Tax Paid | Tax Assessment Tax Assessment Total Assessment is a certain percentage of the fair market value that is determined by local assessors to be the total taxable value of land and additions on the property. | Land | Improvement |
|---|---|---|---|---|
| 2025 | $7,507 | $178,500 | $0 | $0 |
| 2024 | $6,511 | $178,500 | $0 | $0 |
| 2023 | $6,247 | $148,400 | $0 | $0 |
| 2022 | $2,608 | $120,400 | $0 | $0 |
| 2021 | $2,557 | $113,100 | $0 | $0 |
| 2020 | $2,560 | $102,000 | $0 | $0 |
| 2019 | $2,515 | $82,300 | $0 | $0 |
| 2018 | $2,366 | $87,900 | $0 | $0 |
| 2017 | $2,330 | $87,900 | $0 | $0 |
| 2016 | $2,318 | $82,200 | $0 | $0 |
| 2015 | -- | $76,000 | $0 | $0 |
| 2014 | -- | $72,500 | $0 | $0 |
Agents Affiliated with this Home
-
Susan Brandsen

Seller's Agent in 2024
Susan Brandsen
Five Star Real Estate-Holland
(616) 212-3958
23 in this area
120 Total Sales
-
Laura Carr
L
Buyer's Agent in 2024
Laura Carr
City2Shore Real Estate Inc.
(616) 662-9664
3 in this area
156 Total Sales
-
Chris Carr
C
Buyer Co-Listing Agent in 2024
Chris Carr
City2Shore Real Estate Inc.
(616) 340-8811
3 in this area
135 Total Sales
-
Dawn Van Kampen

Seller's Agent in 2022
Dawn Van Kampen
West Edge Real Estate
(616) 566-5783
11 in this area
75 Total Sales
-
A
Seller Co-Listing Agent in 2022
Andrew Boehm
West Edge Real Estate
Map
Source: Southwestern Michigan Association of REALTORS®
MLS Number: 24045970
APN: 70-15-27-115-036
- 94 Cheyenne Ave
- 2004 Basin Ct
- 2103 Woodlark Dr
- 1763 Ottawa Beach Rd Unit 4
- 295 N Lakeshore Dr
- 329 N Lakeshore Dr
- 2333 Eagle Dr
- 2431 Eagle Dr
- 1736 Washington St
- 2033 Ottawa Beach Rd
- 2063 Ottawa Beach Rd
- 2057 Lake St Unit 6D
- 401 Erin Isle Ct
- 1669 Waukazoo Dr
- 123 Wood Ave
- 741 Spyglass Hill
- 170 Wood Ave
- 1632 Red Stem Dr
- 1579 Red Stem Dr
- 270 Silver Ridge Dr

