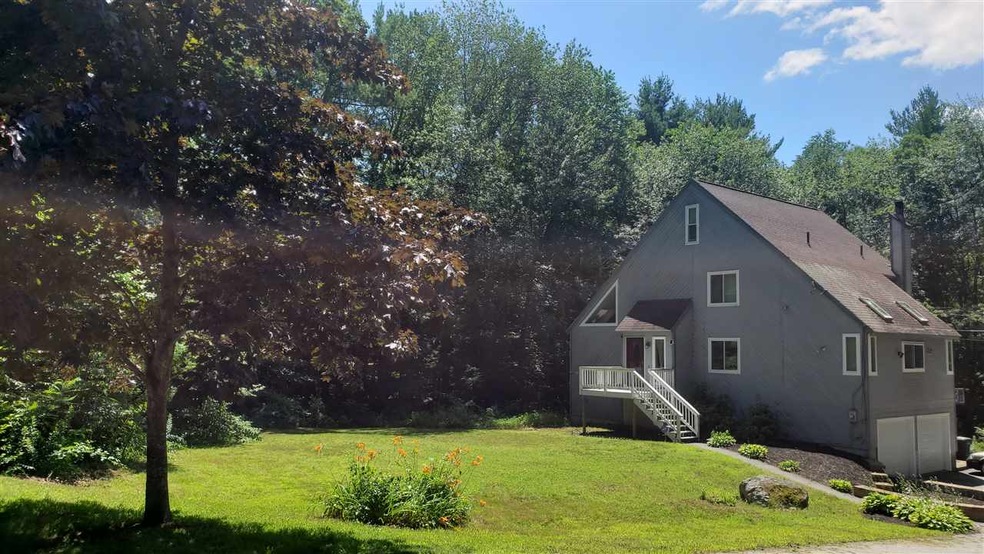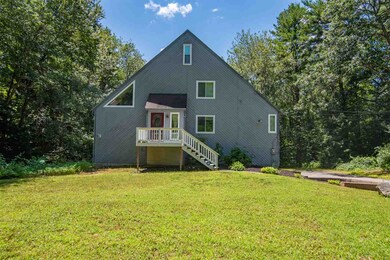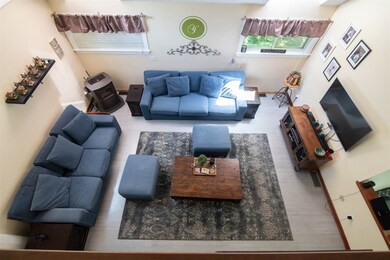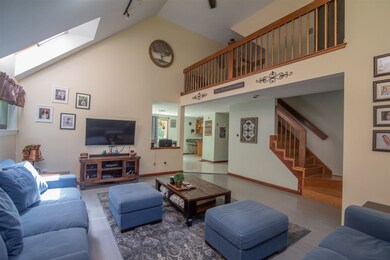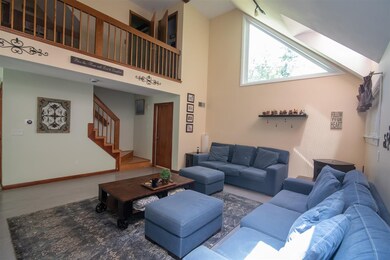
19 Tempo Dr Danville, NH 03819
Highlights
- 3.12 Acre Lot
- Wooded Lot
- 2 Car Garage
- Contemporary Architecture
- Forced Air Heating System
- Wood Siding
About This Home
As of August 2019Welcome to the neighborhood! This spacious contemporary home in an established Danville neighborhood has been lovingly updated by the current owners. This living room features cathedral ceilings, bright natural light, updated floors & a cozy pellet stove. Enjoy gathering in the dining area which overlooks the wooded yard and raised deck. There is an oversized first floor bedroom with enough room for a sitting room or make it in to a second master bedroom suite. The second floor includes the current master bedroom with a spiral staircase to the loft area which could be your retreat / reading nook plus an additional sunny bedroom. Do not forget to enjoy the additional space in the finished basement which includes a bar, wine fridge and refrigerated taps! Recent updates include: Central AC (2017), kitchen countertops (2019), replacement double & triple pane windows / sliders (2014 to 2019)
Last Agent to Sell the Property
BHG Masiello Atkinson License #070450 Listed on: 07/18/2019

Home Details
Home Type
- Single Family
Est. Annual Taxes
- $9,262
Year Built
- Built in 1980
Lot Details
- 3.12 Acre Lot
- Lot Sloped Up
- Wooded Lot
Parking
- 2 Car Garage
Home Design
- Contemporary Architecture
- Concrete Foundation
- Wood Frame Construction
- Shingle Roof
- Wood Siding
Interior Spaces
- 3-Story Property
Bedrooms and Bathrooms
- 3 Bedrooms
Partially Finished Basement
- Heated Basement
- Walk-Out Basement
- Connecting Stairway
- Interior Basement Entry
- Basement Storage
- Natural lighting in basement
Schools
- Danville Elementary School
- Timberlane Regional Middle School
- Timberlane Regional High Sch
Utilities
- Forced Air Heating System
- Heating System Uses Oil
- 200+ Amp Service
- Private Water Source
- Water Heater
- Septic Tank
- Private Sewer
- Leach Field
- Cable TV Available
Listing and Financial Details
- Legal Lot and Block 000013 / 000131
Ownership History
Purchase Details
Home Financials for this Owner
Home Financials are based on the most recent Mortgage that was taken out on this home.Purchase Details
Home Financials for this Owner
Home Financials are based on the most recent Mortgage that was taken out on this home.Purchase Details
Home Financials for this Owner
Home Financials are based on the most recent Mortgage that was taken out on this home.Purchase Details
Home Financials for this Owner
Home Financials are based on the most recent Mortgage that was taken out on this home.Purchase Details
Purchase Details
Similar Home in Danville, NH
Home Values in the Area
Average Home Value in this Area
Purchase History
| Date | Type | Sale Price | Title Company |
|---|---|---|---|
| Warranty Deed | -- | None Available | |
| Warranty Deed | $365,000 | -- | |
| Warranty Deed | -- | -- | |
| Deed | $212,000 | -- | |
| Foreclosure Deed | $270,200 | -- | |
| Warranty Deed | $255,000 | -- |
Mortgage History
| Date | Status | Loan Amount | Loan Type |
|---|---|---|---|
| Open | $474,069 | FHA | |
| Closed | $471,102 | FHA | |
| Closed | $30,000 | Second Mortgage Made To Cover Down Payment | |
| Closed | $372,000 | Stand Alone Refi Refinance Of Original Loan | |
| Closed | $300,000 | New Conventional | |
| Previous Owner | $243,000 | New Conventional | |
| Previous Owner | $50,000 | Credit Line Revolving | |
| Previous Owner | $193,200 | New Conventional | |
| Previous Owner | $204,773 | Purchase Money Mortgage | |
| Previous Owner | $260,000 | Unknown |
Property History
| Date | Event | Price | Change | Sq Ft Price |
|---|---|---|---|---|
| 07/17/2025 07/17/25 | Price Changed | $660,000 | -2.9% | $270 / Sq Ft |
| 07/14/2025 07/14/25 | For Sale | $680,000 | +86.3% | $278 / Sq Ft |
| 08/29/2019 08/29/19 | Sold | $365,000 | -2.7% | $135 / Sq Ft |
| 07/29/2019 07/29/19 | Pending | -- | -- | -- |
| 07/18/2019 07/18/19 | For Sale | $375,000 | -- | $138 / Sq Ft |
Tax History Compared to Growth
Tax History
| Year | Tax Paid | Tax Assessment Tax Assessment Total Assessment is a certain percentage of the fair market value that is determined by local assessors to be the total taxable value of land and additions on the property. | Land | Improvement |
|---|---|---|---|---|
| 2024 | $10,354 | $468,300 | $143,000 | $325,300 |
| 2023 | $11,806 | $468,300 | $143,000 | $325,300 |
| 2022 | $9,183 | $468,300 | $143,000 | $325,300 |
| 2021 | $9,280 | $459,400 | $143,000 | $316,400 |
| 2020 | $9,158 | $348,200 | $99,600 | $248,600 |
| 2019 | $9,302 | $331,500 | $99,600 | $231,900 |
| 2018 | $9,262 | $331,500 | $99,600 | $231,900 |
| 2017 | $9,390 | $332,400 | $99,600 | $232,800 |
| 2016 | $8,858 | $332,400 | $99,600 | $232,800 |
| 2015 | $8,663 | $290,300 | $82,200 | $208,100 |
| 2014 | $8,607 | $290,300 | $82,200 | $208,100 |
| 2013 | $8,227 | $290,300 | $82,200 | $208,100 |
Agents Affiliated with this Home
-
Todd Alperin

Seller's Agent in 2025
Todd Alperin
BHG Masiello Atkinson
(978) 504-9541
2 in this area
87 Total Sales
-
Sarah Scanlan

Seller's Agent in 2019
Sarah Scanlan
BHG Masiello Atkinson
(603) 231-0809
11 in this area
41 Total Sales
Map
Source: PrimeMLS
MLS Number: 4765529
APN: DNVL-000004-000131-000013
- 203 Kingston Rd
- 207 Long Pond Rd
- 12 Mockingbird Ln
- 11 Rellas Ridge
- 54 Mill Rd
- 16 Bobcat Way
- 71 Moose Hollow Rd
- 14 Annaloro Blvd
- 24 Grandmas Ln
- 2 Half Moon Ln
- 19 Windsong Dr
- 8 Phoenix Dr
- 6 Phoenix Dr
- 10 Annaloro Blvd
- 2 Kimball Terrace
- 3 Patriot Dr Unit 5
- U5 Lot 2 Drew Ln
- 41 Winchester Dr
- 10 Diamond Oaks Blvd Unit 6
- 39 Colby Rd
