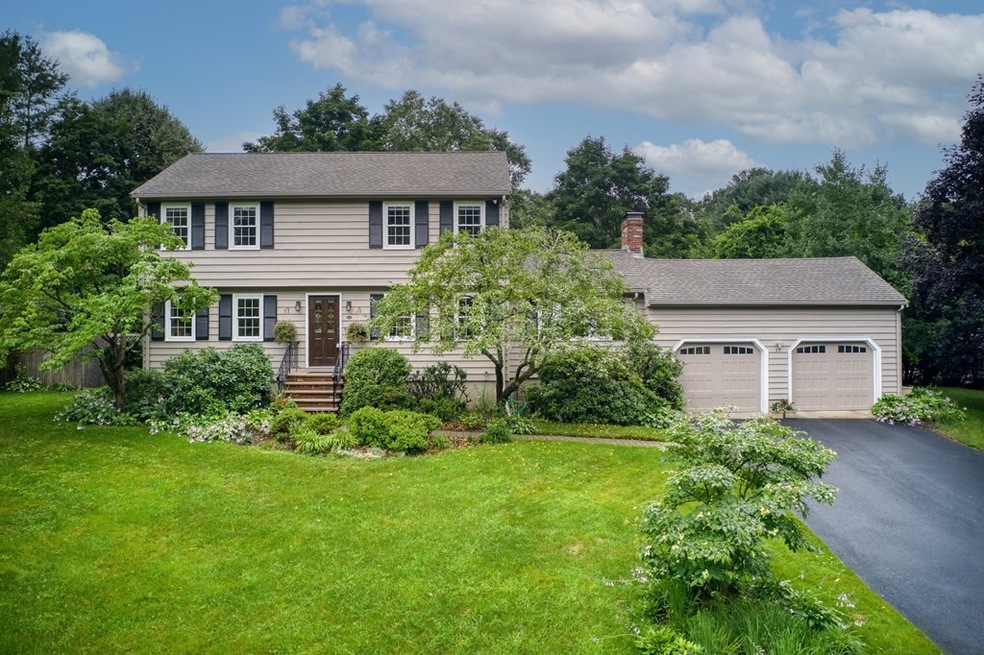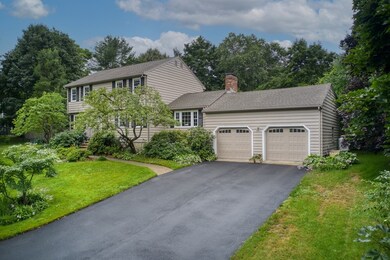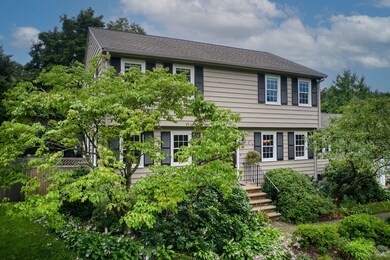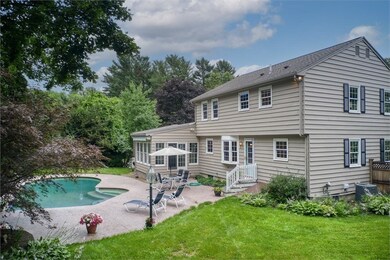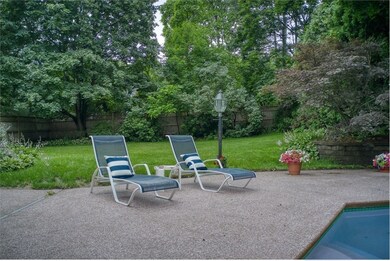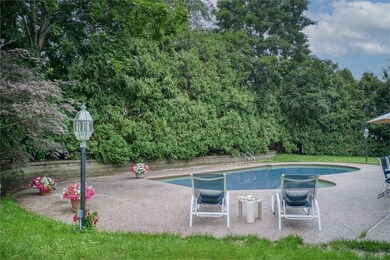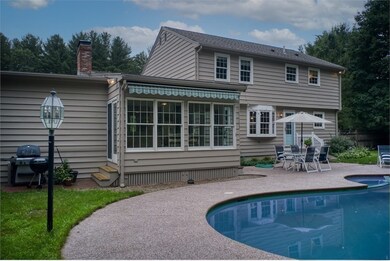
19 Tilton Ln Andover, MA 01810
Southern Andover NeighborhoodHighlights
- Golf Course Community
- In Ground Pool
- Custom Closet System
- South Elementary School Rated A
- Waterfront
- Colonial Architecture
About This Home
As of August 2021MAKE YOUR BACKYARD YOUR NEXT VACATION DESTINATION! Fabulous classic Colonial style home features that backyard oasis that will enhance your lifestyle! There is nothing like sitting by your very own in-ground heated, gunite pool after work - all summer long! Conveniently located within walking distance to South School & only minutes to the Ballardvale train station. This charming home features an updated Kitchen w/ SS appliances, granite counters, updated maple cabinets & wonderful Kitchen island. First floor Living & Dining Rooms provide the perfect space for formal entertaining. Casual Family Room has fireplace & leads to the most comfortable Sunroom overlooking the pool. 2nd floor has 3 very spacious bedrooms including front to back Master Bedroom Suite w/ master bath (w/ radiant heat) & walk-in closet. Finished LL is perfect as a Playroom, has a workshop area & a walk-in cedar closet. Town water, town sewer & a generator - this home has everything you need for years to come.
Last Agent to Sell the Property
William Raveis R.E. & Home Services Listed on: 07/21/2021

Home Details
Home Type
- Single Family
Est. Annual Taxes
- $9,610
Year Built
- Built in 1978
Lot Details
- 0.46 Acre Lot
- Waterfront
- Near Conservation Area
- Cul-De-Sac
- Fenced
- Sprinkler System
- Property is zoned SRB
Parking
- 2 Car Attached Garage
- Parking Storage or Cabinetry
- Garage Door Opener
- Driveway
- Open Parking
- Off-Street Parking
Home Design
- Colonial Architecture
- Frame Construction
- Shingle Roof
- Concrete Perimeter Foundation
Interior Spaces
- 2,697 Sq Ft Home
- Chair Railings
- Crown Molding
- Ceiling Fan
- Recessed Lighting
- Insulated Windows
- Bay Window
- Window Screens
- Sliding Doors
- Insulated Doors
- Family Room with Fireplace
- Play Room
- Sun or Florida Room
- Storm Doors
Kitchen
- Range<<rangeHoodToken>>
- <<microwave>>
- Dishwasher
- Kitchen Island
- Solid Surface Countertops
- Disposal
Flooring
- Wood
- Wall to Wall Carpet
- Ceramic Tile
Bedrooms and Bathrooms
- 3 Bedrooms
- Primary bedroom located on second floor
- Custom Closet System
- Cedar Closet
- Linen Closet
- Walk-In Closet
- Double Vanity
- Separate Shower
Laundry
- Laundry on main level
- Dryer
- Washer
Partially Finished Basement
- Basement Fills Entire Space Under The House
- Interior and Exterior Basement Entry
- Block Basement Construction
Eco-Friendly Details
- Energy-Efficient Thermostat
Outdoor Features
- In Ground Pool
- Patio
- Rain Gutters
Location
- Property is near public transit
- Property is near schools
Schools
- South Elementary School
- Doherty Middle School
- AHS High School
Utilities
- Central Air
- 2 Cooling Zones
- 4 Heating Zones
- Heating System Uses Oil
- Radiant Heating System
- Baseboard Heating
- Generator Hookup
- 100 Amp Service
- Power Generator
- Water Treatment System
- Tankless Water Heater
- Oil Water Heater
Listing and Financial Details
- Legal Lot and Block 0000P / 00004
- Assessor Parcel Number 1841698
Community Details
Recreation
- Golf Course Community
- Park
- Jogging Path
Additional Features
- No Home Owners Association
- Coin Laundry
Similar Homes in Andover, MA
Home Values in the Area
Average Home Value in this Area
Mortgage History
| Date | Status | Loan Amount | Loan Type |
|---|---|---|---|
| Closed | $487,500 | Adjustable Rate Mortgage/ARM | |
| Closed | $245,000 | No Value Available | |
| Closed | $248,000 | No Value Available | |
| Closed | $250,000 | No Value Available | |
| Closed | $160,000 | No Value Available |
Property History
| Date | Event | Price | Change | Sq Ft Price |
|---|---|---|---|---|
| 06/01/2023 06/01/23 | Rented | $4,750 | 0.0% | -- |
| 05/25/2023 05/25/23 | Under Contract | -- | -- | -- |
| 05/12/2023 05/12/23 | For Rent | $4,750 | 0.0% | -- |
| 08/26/2021 08/26/21 | Sold | $1,010,000 | +27.9% | $374 / Sq Ft |
| 07/27/2021 07/27/21 | Pending | -- | -- | -- |
| 07/21/2021 07/21/21 | For Sale | $789,900 | -- | $293 / Sq Ft |
Tax History Compared to Growth
Tax History
| Year | Tax Paid | Tax Assessment Tax Assessment Total Assessment is a certain percentage of the fair market value that is determined by local assessors to be the total taxable value of land and additions on the property. | Land | Improvement |
|---|---|---|---|---|
| 2024 | $11,051 | $858,000 | $491,900 | $366,100 |
| 2023 | $10,596 | $775,700 | $443,000 | $332,700 |
| 2022 | $10,000 | $684,900 | $385,400 | $299,500 |
| 2021 | $9,610 | $628,500 | $350,300 | $278,200 |
| 2020 | $9,255 | $616,600 | $341,900 | $274,700 |
| 2019 | $8,913 | $583,700 | $312,400 | $271,300 |
| 2018 | $8,640 | $552,400 | $300,300 | $252,100 |
| 2017 | $8,297 | $546,600 | $294,500 | $252,100 |
| 2016 | $8,138 | $549,100 | $294,500 | $254,600 |
| 2015 | $7,870 | $525,700 | $283,200 | $242,500 |
Agents Affiliated with this Home
-
M
Seller's Agent in 2023
Marketing Email
Blue Ocean Realty, LLC
-
Monica Chen
M
Seller Co-Listing Agent in 2023
Monica Chen
Blue Ocean Realty, LLC
1 Total Sale
-
Rose Hall

Buyer's Agent in 2023
Rose Hall
Blue Ocean Realty, LLC
(857) 207-7579
1 in this area
344 Total Sales
-
Peggy Patenaude
P
Seller's Agent in 2021
Peggy Patenaude
William Raveis R.E. & Home Services
(978) 804-0811
11 in this area
234 Total Sales
Map
Source: MLS Property Information Network (MLS PIN)
MLS Number: 72869335
APN: ANDO-000098-000004-P000000
- 24 Enfield Dr
- 3 Regency Ridge
- 21 Orchard Crossing
- 61 Porter Rd
- 2 Regency Ridge
- 20 Carter Ln
- 46 Porter Rd
- 5 Countryside Way
- 24 Belknap Dr
- 18 River St Unit 18
- 12 Taylor Cove Dr Unit 6
- 13 Alden Rd
- 18 Dale St Unit 7A
- 25 Porter Rd
- 5 Manning Way
- 4 Gardner Ave
- 417 S Main St
- 131 Rattlesnake Hill Rd
- 48 County Rd
- 63 Andover St
