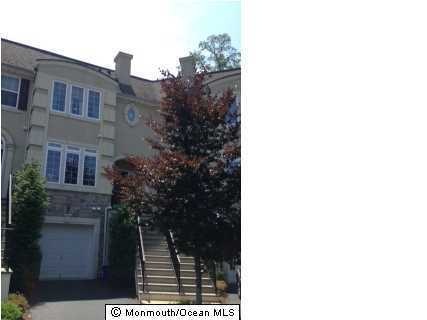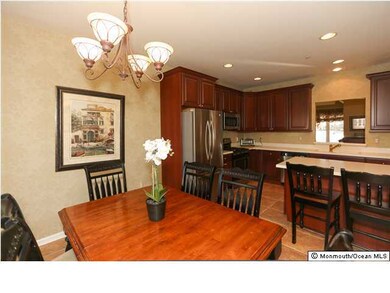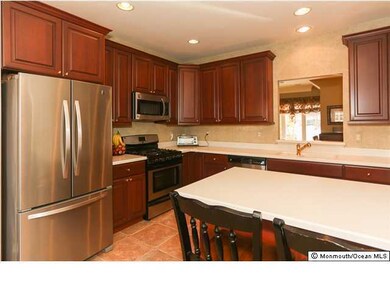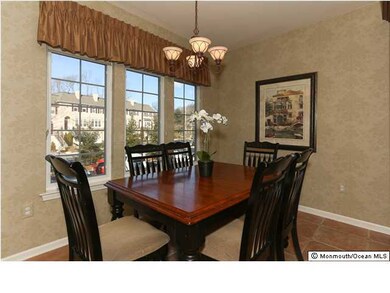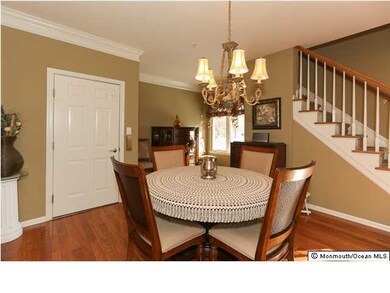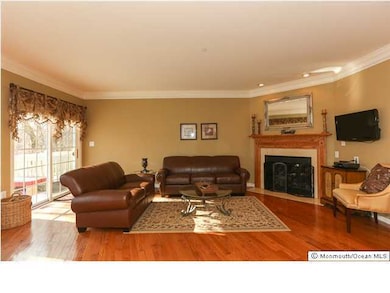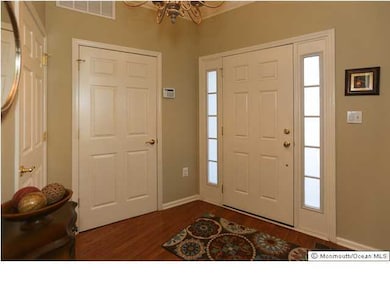
19 W Aspen Way Matawan, NJ 07747
Highlights
- Deck
- Wood Flooring
- Loft
- Matawan Reg High School Rated A-
- <<bathWithWhirlpoolToken>>
- Breakfast Room
About This Home
As of December 2016IMMACULATE!OWN THE MODEL!OPEN FLOOR PLAN!Elegant''WINDHAM''model.Many WI closets. Luxury living w/private elevator,crown molding,hdwd flrs,upgraded kitchen w/42''Cherry cabinets,SS appliances,island,sep eating area,recessed lighting,Intercom,security syst+monitor screen.Finished LL w/crown molding,added closet storage-laundry area w/front load W/D.Sliding drs to refinished deck.Mstr Bdrm w/tray ceiling&mstr bth w/Jacuzzi tub,sep shower&dble sink.2 full+2 1/2Bths!GREAT NYC COMMUTE!
Last Agent to Sell the Property
Teresa Avin
Golden Key Realty Listed on: 01/24/2013
Property Details
Home Type
- Condominium
Est. Annual Taxes
- $8,768
Year Built
- Built in 2002
Lot Details
- Sprinkler System
HOA Fees
- $370 Monthly HOA Fees
Parking
- 1 Car Attached Garage
- Garage Door Opener
- Visitor Parking
- Off-Street Parking
- Assigned Parking
Home Design
- Brick Exterior Construction
- Shingle Roof
- Stone Siding
- Stucco Exterior
Interior Spaces
- 3-Story Property
- Crown Molding
- Ceiling height of 9 feet on the main level
- Recessed Lighting
- Gas Fireplace
- Sliding Doors
- Entrance Foyer
- Family Room
- Living Room
- Breakfast Room
- Dining Room
- Loft
- Utility Room
Kitchen
- Eat-In Kitchen
- Stove
- <<microwave>>
- Dishwasher
- Kitchen Island
Flooring
- Wood
- Ceramic Tile
Bedrooms and Bathrooms
- 2 Bedrooms
- Primary bedroom located on third floor
- Walk-In Closet
- Primary Bathroom is a Full Bathroom
- <<bathWithWhirlpoolToken>>
- Primary Bathroom Bathtub Only
- Primary Bathroom includes a Walk-In Shower
Laundry
- Laundry Room
- Dryer
- Washer
Basement
- Heated Basement
- Basement Fills Entire Space Under The House
Home Security
- Home Security System
- Intercom
Outdoor Features
- Deck
- Exterior Lighting
Schools
- Lloyd Road Elementary School
- Matawan Avenue Middle School
- Matawan Reg High School
Utilities
- Zoned Cooling
- Heating System Uses Natural Gas
- Natural Gas Water Heater
Listing and Financial Details
- Assessor Parcel Number 001170000000180052
Community Details
Overview
- Association fees include trash, common area, exterior maint, mgmt fees, snow removal
- Aspen Woods Subdivision, Windham Floorplan
- On-Site Maintenance
Amenities
- Common Area
Recreation
- Snow Removal
Ownership History
Purchase Details
Home Financials for this Owner
Home Financials are based on the most recent Mortgage that was taken out on this home.Purchase Details
Home Financials for this Owner
Home Financials are based on the most recent Mortgage that was taken out on this home.Purchase Details
Home Financials for this Owner
Home Financials are based on the most recent Mortgage that was taken out on this home.Purchase Details
Home Financials for this Owner
Home Financials are based on the most recent Mortgage that was taken out on this home.Purchase Details
Similar Homes in Matawan, NJ
Home Values in the Area
Average Home Value in this Area
Purchase History
| Date | Type | Sale Price | Title Company |
|---|---|---|---|
| Bargain Sale Deed | $347,500 | Trident Abstract Title | |
| Bargain Sale Deed | $367,000 | Rms Title Services Llc | |
| Deed | $425,000 | None Available | |
| Deed | $450,100 | -- | |
| Deed | $393,538 | -- |
Mortgage History
| Date | Status | Loan Amount | Loan Type |
|---|---|---|---|
| Previous Owner | $217,000 | New Conventional | |
| Previous Owner | $331,000 | New Conventional | |
| Previous Owner | $338,000 | Unknown | |
| Previous Owner | $340,000 | Purchase Money Mortgage | |
| Previous Owner | $100,000 | Stand Alone Second | |
| Previous Owner | $300,000 | No Value Available |
Property History
| Date | Event | Price | Change | Sq Ft Price |
|---|---|---|---|---|
| 12/15/2016 12/15/16 | Sold | $347,500 | -5.3% | $135 / Sq Ft |
| 10/25/2013 10/25/13 | Sold | $367,000 | -- | $146 / Sq Ft |
Tax History Compared to Growth
Tax History
| Year | Tax Paid | Tax Assessment Tax Assessment Total Assessment is a certain percentage of the fair market value that is determined by local assessors to be the total taxable value of land and additions on the property. | Land | Improvement |
|---|---|---|---|---|
| 2024 | $10,156 | $523,700 | $230,600 | $293,100 |
| 2023 | $10,156 | $499,300 | $212,800 | $286,500 |
| 2022 | $10,267 | $397,800 | $121,000 | $276,800 |
| 2021 | $10,267 | $399,200 | $148,800 | $250,400 |
| 2020 | $10,246 | $396,500 | $148,500 | $248,000 |
| 2019 | $9,881 | $371,200 | $118,500 | $252,700 |
| 2018 | $9,602 | $361,800 | $129,000 | $232,800 |
| 2017 | $9,437 | $361,000 | $135,000 | $226,000 |
| 2016 | $9,566 | $363,300 | $140,000 | $223,300 |
| 2015 | $9,793 | $375,200 | $130,000 | $245,200 |
| 2014 | $9,435 | $368,700 | $125,000 | $243,700 |
Agents Affiliated with this Home
-
Valarie Columbia
V
Seller's Agent in 2016
Valarie Columbia
Weichert Realtors-Old Bridge
(917) 715-8450
11 Total Sales
-
M
Buyer's Agent in 2016
Michael Maguire
C21/ Action Plus Realty
-
T
Seller's Agent in 2013
Teresa Avin
Golden Key Realty
Map
Source: MOREMLS (Monmouth Ocean Regional REALTORS®)
MLS Number: 21302600
APN: 01-00117-0000-00018-52
- 293 Gloucester Ct
- 277 Gloucester Ct
- 212 Wellington Place
- 56 W Aspen Way
- 516 Wellington Place Unit 516
- 304 Wellington Place
- 59 White Oak Ln
- 1111 Wellington Place
- 311 Wellington Place
- 14 White Oak Ln
- 77 Warren Dr
- 86 Bradford Ct
- 69 Bradford Ct
- 109 Dundee Ct
- 4 June Place
- 104 Dundee Ct
- 2 Independence Dr
- 15 Inglewood Ln
- 9 Jubilee Cir
- 244 Lloyd Rd
