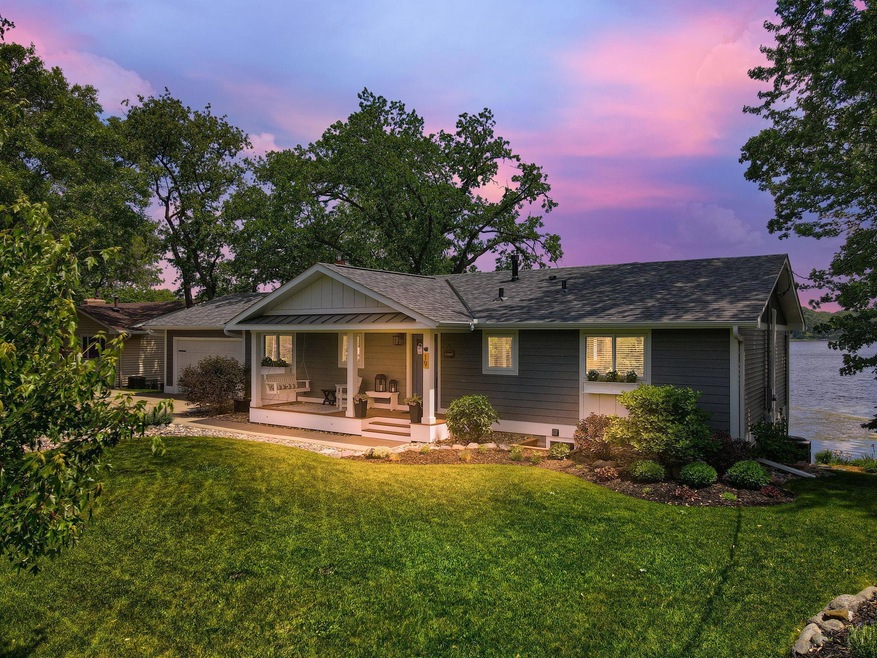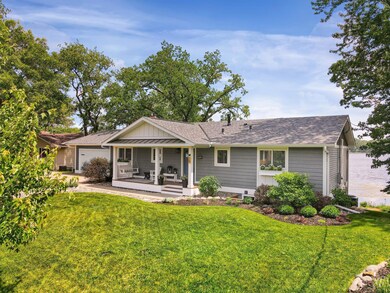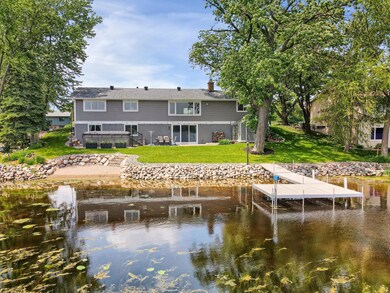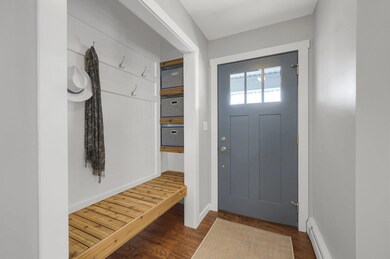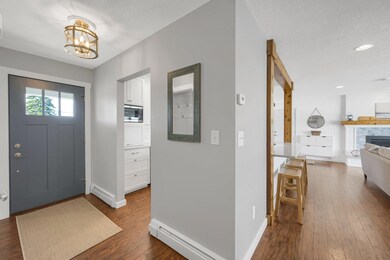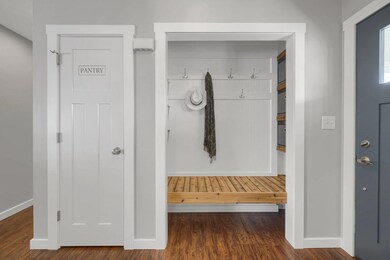
19 W Golden Lake Rd Circle Pines, MN 55014
Highlights
- 90 Feet of Waterfront
- Beach Access
- No HOA
- Golden Lake Elementary School Rated A-
- Family Room with Fireplace
- Home Office
About This Home
As of August 2023The ONE you have been WAITING FOR!!!! Totally renovated home on Golden Lake - right out of a magazine! New since 2014; Roof, gutters, soffits, siding, front porch, complete interior renovation including open floor plan, new high end kitchen (cabinets, quartz, stainless appliances, gas range, lighting, flooring) new bathooms, new gas fireplace insert in living room, new electrical service panel 200 amp, updated plumbing, central a/c added, total basement renovation including insulated walls, new sheetrock, wet bar with quartz, shiplap, new wood stove insert, new 4th bedroom. Outside all new landscaping, retaining wall, sand beach, new storage shed, patio. Seriously this home is MOVE IN READY to enjoy lakeshore living for the full summer!
Home Details
Home Type
- Single Family
Est. Annual Taxes
- $5,319
Year Built
- Built in 1962
Lot Details
- 10,454 Sq Ft Lot
- 90 Feet of Waterfront
- Lake Front
Parking
- 2 Car Attached Garage
- Garage Door Opener
Home Design
- Pitched Roof
Interior Spaces
- 1-Story Property
- Wet Bar
- Wood Burning Fireplace
- Brick Fireplace
- Family Room with Fireplace
- 2 Fireplaces
- Living Room with Fireplace
- Home Office
- Utility Room
Kitchen
- Range<<rangeHoodToken>>
- <<microwave>>
- Dishwasher
- Stainless Steel Appliances
- Disposal
- The kitchen features windows
Bedrooms and Bathrooms
- 4 Bedrooms
- 2 Full Bathrooms
Laundry
- Dryer
- Washer
Finished Basement
- Walk-Out Basement
- Basement Fills Entire Space Under The House
- Basement Storage
- Basement Window Egress
Outdoor Features
- Beach Access
- Patio
- Porch
Utilities
- Central Air
- Baseboard Heating
- Boiler Heating System
- Radiant Heating System
- Underground Utilities
- 200+ Amp Service
- Water Filtration System
Community Details
- No Home Owners Association
- Circle Pines G Lake W Add P 2 Subdivision
Listing and Financial Details
- Assessor Parcel Number 253123340027
Ownership History
Purchase Details
Home Financials for this Owner
Home Financials are based on the most recent Mortgage that was taken out on this home.Purchase Details
Home Financials for this Owner
Home Financials are based on the most recent Mortgage that was taken out on this home.Similar Homes in Circle Pines, MN
Home Values in the Area
Average Home Value in this Area
Purchase History
| Date | Type | Sale Price | Title Company |
|---|---|---|---|
| Deed | $694,900 | -- | |
| Deed | $260,151 | Casterton Title & Closing Co |
Mortgage History
| Date | Status | Loan Amount | Loan Type |
|---|---|---|---|
| Open | $590,665 | New Conventional | |
| Previous Owner | $361,875 | New Conventional | |
| Previous Owner | $272,000 | New Conventional | |
| Previous Owner | $240,562 | FHA |
Property History
| Date | Event | Price | Change | Sq Ft Price |
|---|---|---|---|---|
| 08/14/2023 08/14/23 | Sold | $694,900 | -0.7% | $307 / Sq Ft |
| 07/08/2023 07/08/23 | Pending | -- | -- | -- |
| 06/15/2023 06/15/23 | Price Changed | $699,900 | -2.8% | $309 / Sq Ft |
| 05/31/2023 05/31/23 | For Sale | $720,000 | +193.9% | $318 / Sq Ft |
| 04/05/2013 04/05/13 | Sold | $245,000 | -18.3% | $115 / Sq Ft |
| 03/05/2013 03/05/13 | Pending | -- | -- | -- |
| 12/17/2012 12/17/12 | For Sale | $300,000 | -- | $140 / Sq Ft |
Tax History Compared to Growth
Tax History
| Year | Tax Paid | Tax Assessment Tax Assessment Total Assessment is a certain percentage of the fair market value that is determined by local assessors to be the total taxable value of land and additions on the property. | Land | Improvement |
|---|---|---|---|---|
| 2025 | $8,267 | $680,900 | $414,400 | $266,500 |
| 2024 | $8,261 | $623,300 | $361,800 | $261,500 |
| 2023 | $5,319 | $669,400 | $445,500 | $223,900 |
| 2022 | $5,127 | $443,800 | $206,600 | $237,200 |
| 2021 | $5,024 | $370,600 | $179,700 | $190,900 |
| 2020 | $4,959 | $357,100 | $179,700 | $177,400 |
| 2019 | $5,002 | $333,600 | $167,900 | $165,700 |
| 2018 | $4,387 | $317,300 | $0 | $0 |
| 2017 | $4,060 | $305,400 | $0 | $0 |
| 2016 | $4,423 | $284,400 | $0 | $0 |
| 2015 | $4,111 | $284,400 | $181,700 | $102,700 |
| 2014 | -- | $270,200 | $180,300 | $89,900 |
Agents Affiliated with this Home
-
Angela Hames

Seller's Agent in 2023
Angela Hames
Keller Williams Premier Realty
(651) 307-9731
3 in this area
520 Total Sales
-
Shannon McDonough

Seller Co-Listing Agent in 2023
Shannon McDonough
Keller Williams Premier Realty
(651) 398-4334
3 in this area
569 Total Sales
-
Jim and Shelley Diffley
J
Buyer's Agent in 2023
Jim and Shelley Diffley
Edina Realty, Inc.
(612) 986-6418
1 in this area
222 Total Sales
-
B
Seller's Agent in 2013
Bob Zacher
Edina Realty, Inc.
-
G
Seller Co-Listing Agent in 2013
Greg Shaleen
Edina Realty, Inc.
-
V
Buyer's Agent in 2013
Veronica Merrill
Edina Realty, Inc.
Map
Source: NorthstarMLS
MLS Number: 6377678
APN: 25-31-23-34-0027
- 26 E Golden Lake Rd
- 323 Sherwood Ct
- 2 Oak Rd Unit D
- 6 Pleasant View Ln
- 84 West Rd
- 9730 Austin St NE
- 44 East Rd
- 102 South Dr Unit E
- 4133 88th Ave NE
- 44 Center Rd
- 3855 97th Ave NE
- 9883 Yalta St NE
- 3930 99th Ave NE
- 10144 Kissell St NE
- 10163 Fraizer St NE
- 10139 Kissell St NE
- 8551 Yalta St NE
- 174 Egret Ln
- 5960 Fernwood St Unit 5960
- 167 White Pine Rd
