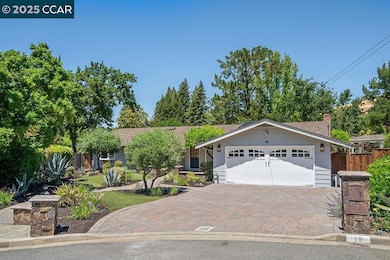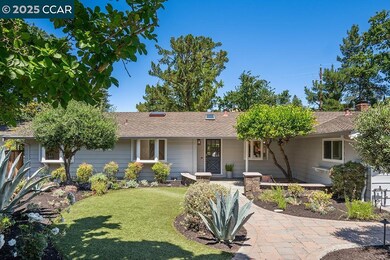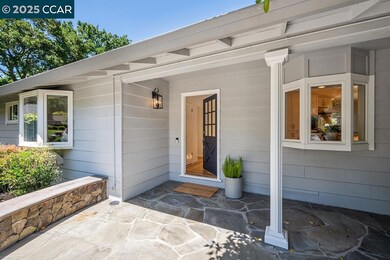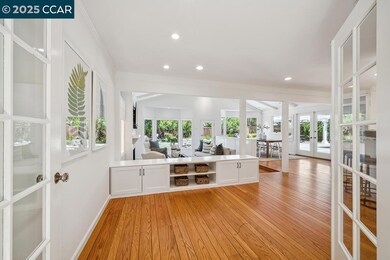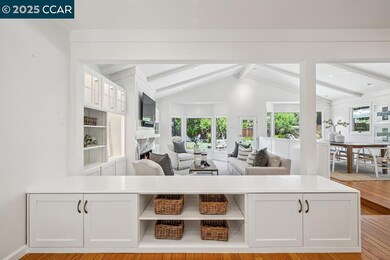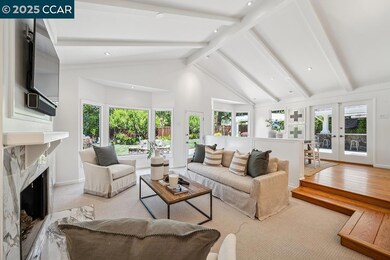
19 Warwick Ct Lafayette, CA 94549
Burton Valley NeighborhoodHighlights
- View of Trees or Woods
- Family Room with Fireplace
- Wood Flooring
- Burton Valley Elementary School Rated A
- Traditional Architecture
- Solid Surface Countertops
About This Home
As of July 2025Welcome to a quintessential ranch-style gem set at the back of a beloved Burton Valley court. This immaculate single-level home radiates charm on a pancake-flat .37± acre lot, offering abundant space for living and entertaining. From the moment you arrive, you'll feel the magic of Burton Valley's most desirable neighborhood. The classic 4-bedroom, 2.5-bathroom layout (2,426± sq. ft.) provides the perfect blend of comfort and functionality. The inviting kitchen serves as a central gathering point, flowing seamlessly into the comfortable living area where daily life unfolds. The living and dining rooms feature vaulted, exposed-beam ceilings, large windows, and French doors, as well as built-in cabinetry, which combine to create charming spaces bathed in natural light, perfect for gatherings or entertaining. The welcoming primary suite features an en-suite bathroom and multiple closets, while three additional bedrooms provide versatile space for living, working, or playing. Indoor/outdoor living shines with multiple access points to the extraordinary outdoor paradise. This private and magical setting features a flagstone patio, outdoor kitchen, pergola-covered dining area, lush lawn, deck with hot tub, and a sports court.
Home Details
Home Type
- Single Family
Est. Annual Taxes
- $3,756
Year Built
- Built in 1962
Lot Details
- 0.37 Acre Lot
Parking
- 2 Car Direct Access Garage
Property Views
- Woods
- Trees
Home Design
- Traditional Architecture
- Raised Foundation
- Composition Shingle Roof
- Wood Siding
Interior Spaces
- 1-Story Property
- Wet Bar
- Brick Fireplace
- Family Room with Fireplace
- 2 Fireplaces
- Living Room with Fireplace
Kitchen
- Breakfast Bar
- <<builtInOvenToken>>
- <<microwave>>
- Dishwasher
- Solid Surface Countertops
Flooring
- Wood
- Carpet
- Tile
Bedrooms and Bathrooms
- 4 Bedrooms
Laundry
- Laundry in Garage
- Dryer
- Washer
Utilities
- Forced Air Heating and Cooling System
- Wood Insert Heater
Community Details
- No Home Owners Association
- Burton Valley Subdivision
Listing and Financial Details
- Assessor Parcel Number 2372510103
Ownership History
Purchase Details
Home Financials for this Owner
Home Financials are based on the most recent Mortgage that was taken out on this home.Purchase Details
Purchase Details
Home Financials for this Owner
Home Financials are based on the most recent Mortgage that was taken out on this home.Purchase Details
Home Financials for this Owner
Home Financials are based on the most recent Mortgage that was taken out on this home.Purchase Details
Similar Homes in the area
Home Values in the Area
Average Home Value in this Area
Purchase History
| Date | Type | Sale Price | Title Company |
|---|---|---|---|
| Grant Deed | $2,491,000 | Chicago Title | |
| Interfamily Deed Transfer | -- | None Available | |
| Interfamily Deed Transfer | -- | Fidelity National Title Co | |
| Interfamily Deed Transfer | -- | First American Title | |
| Interfamily Deed Transfer | -- | First American Title | |
| Interfamily Deed Transfer | -- | -- |
Mortgage History
| Date | Status | Loan Amount | Loan Type |
|---|---|---|---|
| Previous Owner | $250,000 | Credit Line Revolving | |
| Previous Owner | $405,000 | New Conventional | |
| Previous Owner | $406,500 | New Conventional | |
| Previous Owner | $417,000 | New Conventional | |
| Previous Owner | $417,000 | Stand Alone Refi Refinance Of Original Loan | |
| Previous Owner | $168,000 | Purchase Money Mortgage |
Property History
| Date | Event | Price | Change | Sq Ft Price |
|---|---|---|---|---|
| 07/08/2025 07/08/25 | Sold | $2,491,000 | -0.2% | $1,027 / Sq Ft |
| 06/16/2025 06/16/25 | Off Market | $2,495,000 | -- | -- |
| 05/29/2025 05/29/25 | Pending | -- | -- | -- |
| 05/21/2025 05/21/25 | For Sale | $2,495,000 | -- | $1,028 / Sq Ft |
Tax History Compared to Growth
Tax History
| Year | Tax Paid | Tax Assessment Tax Assessment Total Assessment is a certain percentage of the fair market value that is determined by local assessors to be the total taxable value of land and additions on the property. | Land | Improvement |
|---|---|---|---|---|
| 2025 | $3,756 | $284,883 | $96,135 | $188,748 |
| 2024 | $3,994 | $279,298 | $94,250 | $185,048 |
| 2023 | $3,994 | $273,822 | $92,402 | $181,420 |
| 2022 | $3,933 | $268,454 | $90,591 | $177,863 |
| 2021 | $3,810 | $263,191 | $88,815 | $174,376 |
| 2019 | $3,444 | $255,386 | $86,182 | $169,204 |
| 2018 | $3,313 | $250,380 | $84,493 | $165,887 |
| 2017 | $3,228 | $245,472 | $82,837 | $162,635 |
| 2016 | $3,145 | $240,660 | $81,213 | $159,447 |
| 2015 | $3,607 | $237,046 | $79,994 | $157,052 |
| 2014 | $3,544 | $232,404 | $78,428 | $153,976 |
Agents Affiliated with this Home
-
Dana Green

Seller's Agent in 2025
Dana Green
Compass
(925) 339-1918
59 in this area
410 Total Sales
-
Lynn Molloy

Buyer's Agent in 2025
Lynn Molloy
Compass
(925) 818-7620
1 in this area
65 Total Sales
Map
Source: Contra Costa Association of REALTORS®
MLS Number: 41098350
APN: 237-251-010-3
- 545 Silverado Dr
- 149 Castle Ct
- 5 Leeward Glen Rd
- 0 Bradbury Dr Unit 41098451
- 561 Morecroft Rd
- 3183 Rohrer Dr
- 3195 Rohrer Dr
- 575 Morecroft Rd
- 3233 Lucas Cir
- 3165 Lucas Dr
- 3159 Lucas Dr
- 3215 Camino Colorados
- 501 Silverado Dr
- 1824 Stanley Dollar Dr Unit 4C
- 345 Shire Oaks Ct
- 1458 Stanley Dollar Dr Unit 2B
- 3274 Ptarmigan Dr Unit 1A
- 1372 Rockledge Ln Unit 6
- 1459 Rockledge Ln Unit 4
- 629 St Marys Rd

