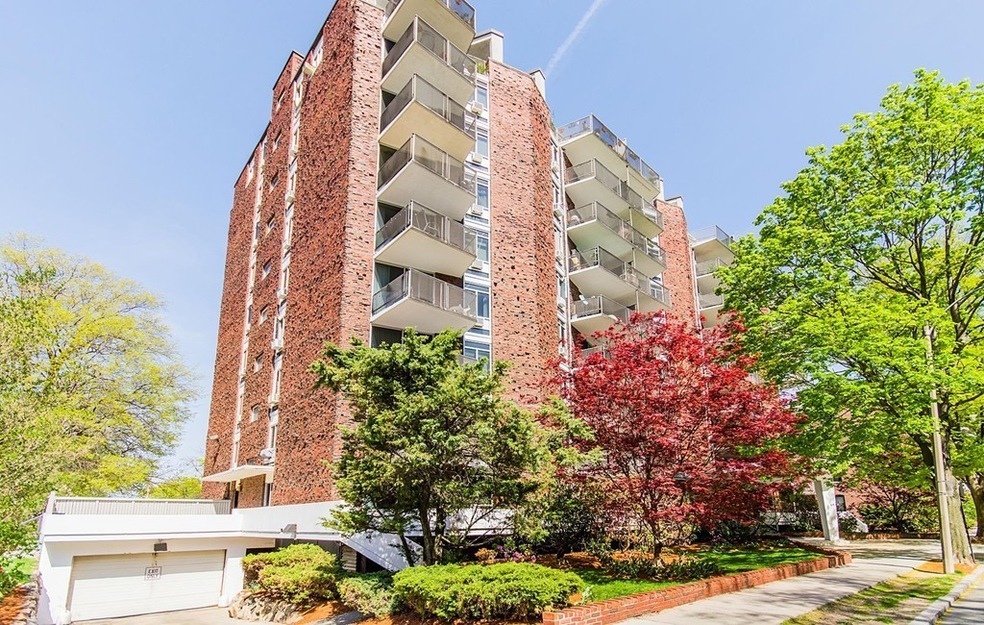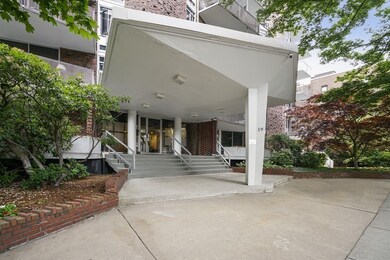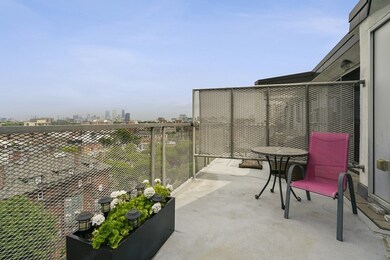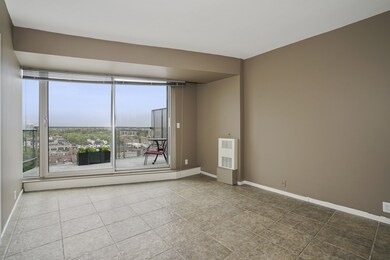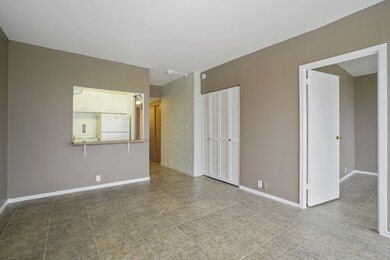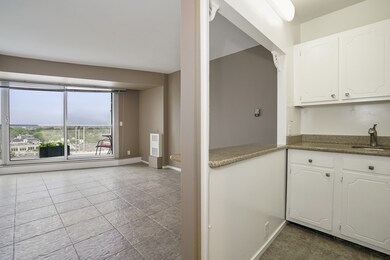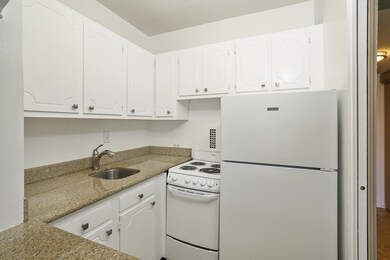
Winchester House Condominiums 19 Winchester St Unit 905 Brookline, MA 02446
Coolidge Corner NeighborhoodHighlights
- Laundry Facilities
- Florida Ruffin Ridley Rated A
- 4-minute walk to Coolidge Corner Station
About This Home
As of January 2021Rarely available Penthouse unit in prime time Coolidge Corner location with breathtaking views of the Boston AND off-street parking. Gaze beyond the local neighborhood and town center to the Boston skyline from an expansive private deck. Easy living in a professionally managed building w/ elevator, fabulous seasonal outdoor swimming pool, on-site super,full building security system, in-building laundry & deeded outdoor parking. Unbeatable location just steps to the T, Coolidge Theatre, coffee shops, library & all the shops & restaurants that make Coolidge Corner Brookline's most popular neighborhood!
Last Agent to Sell the Property
William Raveis R. E. & Home Services Listed on: 06/27/2020

Property Details
Home Type
- Condominium
Est. Annual Taxes
- $4,671
Year Built
- Built in 1968
HOA Fees
- $418 per month
Schools
- BHS High School
Utilities
- Cooling System Mounted In Outer Wall Opening
- Heat Pump System
- Cable TV Available
Additional Features
- Range<<rangeHoodToken>>
- Year Round Access
Listing and Financial Details
- Assessor Parcel Number B:083 L:0016 S:0095
Community Details
Amenities
- Laundry Facilities
Pet Policy
- Pets Allowed
Ownership History
Purchase Details
Home Financials for this Owner
Home Financials are based on the most recent Mortgage that was taken out on this home.Purchase Details
Purchase Details
Similar Homes in the area
Home Values in the Area
Average Home Value in this Area
Purchase History
| Date | Type | Sale Price | Title Company |
|---|---|---|---|
| Not Resolvable | $436,000 | None Available | |
| Deed | -- | -- | |
| Deed | $21,500 | -- |
Mortgage History
| Date | Status | Loan Amount | Loan Type |
|---|---|---|---|
| Open | $261,600 | Purchase Money Mortgage |
Property History
| Date | Event | Price | Change | Sq Ft Price |
|---|---|---|---|---|
| 01/15/2025 01/15/25 | Rented | $2,500 | 0.0% | -- |
| 01/05/2025 01/05/25 | Under Contract | -- | -- | -- |
| 12/10/2024 12/10/24 | For Rent | $2,500 | 0.0% | -- |
| 01/22/2021 01/22/21 | Sold | $436,000 | -3.1% | $922 / Sq Ft |
| 11/23/2020 11/23/20 | Pending | -- | -- | -- |
| 11/18/2020 11/18/20 | Price Changed | $450,000 | -10.0% | $951 / Sq Ft |
| 09/24/2020 09/24/20 | Price Changed | $500,000 | -4.8% | $1,057 / Sq Ft |
| 07/27/2020 07/27/20 | Price Changed | $525,000 | -4.4% | $1,110 / Sq Ft |
| 06/27/2020 06/27/20 | For Sale | $549,000 | -- | $1,161 / Sq Ft |
Tax History Compared to Growth
Tax History
| Year | Tax Paid | Tax Assessment Tax Assessment Total Assessment is a certain percentage of the fair market value that is determined by local assessors to be the total taxable value of land and additions on the property. | Land | Improvement |
|---|---|---|---|---|
| 2025 | $4,671 | $473,300 | $0 | $473,300 |
| 2024 | $4,534 | $464,100 | $0 | $464,100 |
| 2023 | $4,457 | $447,000 | $0 | $447,000 |
| 2022 | $4,465 | $438,200 | $0 | $438,200 |
| 2021 | $4,252 | $433,900 | $0 | $433,900 |
| 2020 | $4,060 | $429,600 | $0 | $429,600 |
| 2019 | $3,834 | $409,200 | $0 | $409,200 |
| 2018 | $3,704 | $391,500 | $0 | $391,500 |
| 2017 | $3,582 | $362,500 | $0 | $362,500 |
| 2016 | $3,433 | $329,500 | $0 | $329,500 |
| 2015 | $3,200 | $299,600 | $0 | $299,600 |
| 2014 | $3,034 | $266,400 | $0 | $266,400 |
Agents Affiliated with this Home
-
Emily Shewchuk
E
Seller's Agent in 2025
Emily Shewchuk
Kingston Real Estate & Management
(617) 651-5251
-
David Bates

Buyer's Agent in 2025
David Bates
William Raveis R.E. & Home Services
(617) 413-6345
1 in this area
31 Total Sales
-
The Gillach Group
T
Seller's Agent in 2021
The Gillach Group
William Raveis R. E. & Home Services
(914) 260-0980
25 in this area
228 Total Sales
-
Kyle Kaagan Team
K
Buyer's Agent in 2021
Kyle Kaagan Team
Gibson Sothebys International Realty
(617) 519-9481
6 in this area
153 Total Sales
About Winchester House Condominiums
Map
Source: MLS Property Information Network (MLS PIN)
MLS Number: 72681686
APN: BROO-000083-000016-000095
- 19 Winchester St Unit 110
- 19 Winchester St Unit 102
- 41 Centre St Unit 208
- 66 Winchester St Unit PHB
- 12 Williams St
- 1450-1454 Beacon St Unit 301
- 10 Bradford Terrace Unit 5
- 14 Green St Unit PHA
- 14 Green St Unit 301
- 14 Green St Unit PH B
- 14 Green St Unit The PH
- 10-12 Greenway Ct
- 107 Centre St Unit A
- 90 Park St Unit 24
- 51 John St Unit 201
- 1471 Beacon St Unit 5
- 60 Babcock St Unit 64
- 67 Park St Unit 3
- 63 Babcock St Unit B1
- 100 Summit Ave
