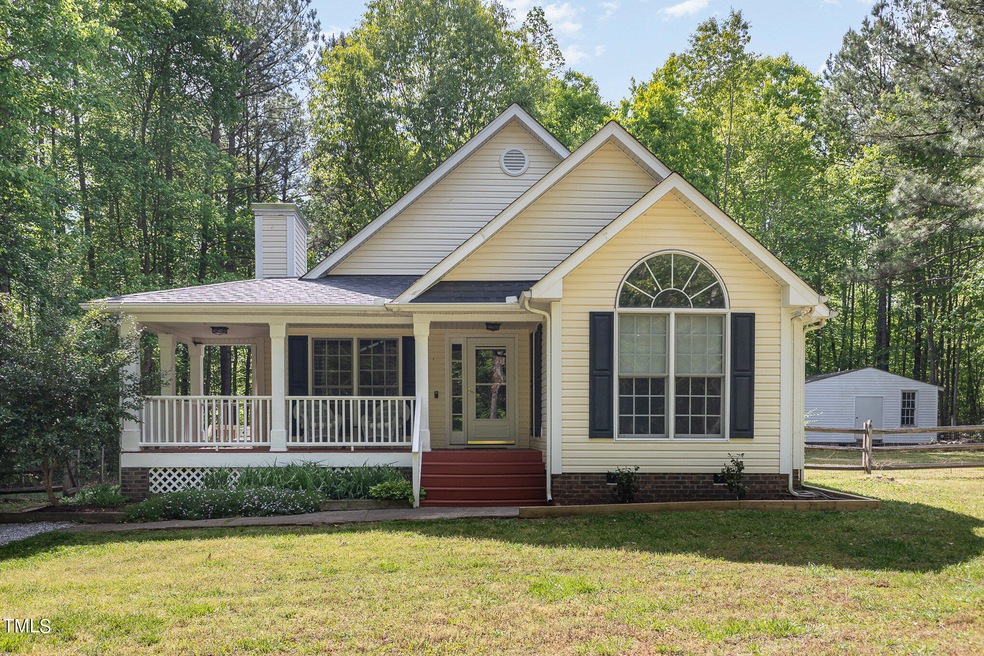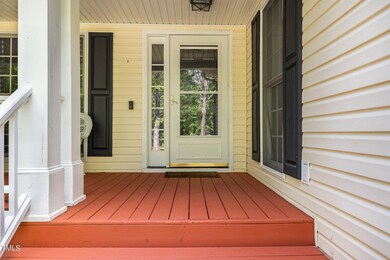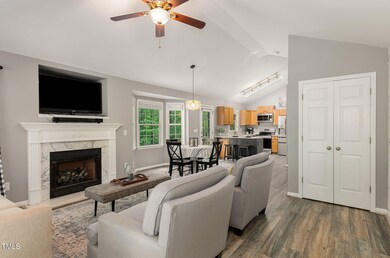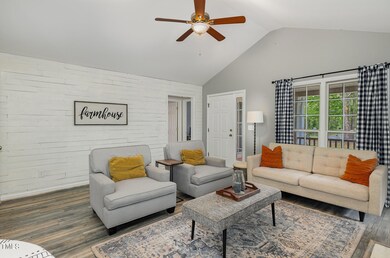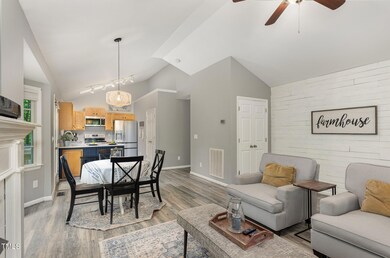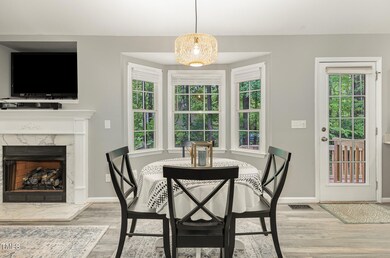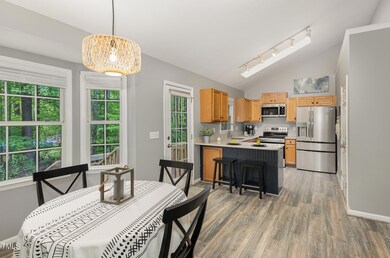
190 Hardwood Dr Franklinton, NC 27525
Highlights
- Open Floorplan
- Transitional Architecture
- No HOA
- Deck
- Quartz Countertops
- Fenced Yard
About This Home
As of May 2024Welcome to your charming retreat nestled in the heart of the burgeoning community of Franklinton! This delightful ranch-style abode beckons with its inviting wrap-around rocking chair front porch, perfect for enjoying lazy afternoons or sipping morning coffee. Step inside to discover an open concept living space adorned with soaring vaulted ceilings and plenty of natural light! The kitchen is well equipped for any chef boasting sleek stainless steel appliances and quartz countertops! Unwind in the spacious primary bedroom, complete with a tastefully updated en-suite, offering a serene retreat at the end of the day. Venture outside onto the expansive back deck and bask in the tranquility afforded by the lush privacy of the surrounding trees on the almost an acre lot. The fenced backyard provides a secure space for outdoor activities and entertaining. Noteworthy features include a brand new roof installed in 2024, ensuring peace of mind for years to come, and no HOA or restrictive covenants. Additionally, the property boasts a permitted and insulated outbuilding offering endless possibilities for use as a workshop! Don't miss out on the opportunity to call this charming ranch home yours, where comfort, style, and modern amenities converge seamlessly in a desirable location. Schedule your showing today and prepare to fall in love!
Home Details
Home Type
- Single Family
Est. Annual Taxes
- $1,412
Year Built
- Built in 2002
Lot Details
- 0.92 Acre Lot
- Fenced Yard
- Level Lot
- Cleared Lot
- Back and Front Yard
Parking
- 5 Parking Spaces
Home Design
- Transitional Architecture
- Traditional Architecture
- Brick Foundation
- Stem Wall Foundation
- Shingle Roof
- Vinyl Siding
Interior Spaces
- 1,265 Sq Ft Home
- 1-Story Property
- Open Floorplan
- Ceiling Fan
- Chandelier
- Gas Fireplace
- Family Room with Fireplace
- Dining Room
Kitchen
- Eat-In Kitchen
- Quartz Countertops
Flooring
- Laminate
- Tile
Bedrooms and Bathrooms
- 3 Bedrooms
- 2 Full Bathrooms
- Double Vanity
Outdoor Features
- Deck
- Front Porch
Schools
- Franklinton Elementary And Middle School
- Franklinton High School
Utilities
- Central Air
- Heat Pump System
- Well
- Septic Tank
Community Details
- No Home Owners Association
- Stonefield Subdivision
Listing and Financial Details
- Assessor Parcel Number 1846-48-6257
Ownership History
Purchase Details
Purchase Details
Home Financials for this Owner
Home Financials are based on the most recent Mortgage that was taken out on this home.Purchase Details
Home Financials for this Owner
Home Financials are based on the most recent Mortgage that was taken out on this home.Purchase Details
Home Financials for this Owner
Home Financials are based on the most recent Mortgage that was taken out on this home.Purchase Details
Home Financials for this Owner
Home Financials are based on the most recent Mortgage that was taken out on this home.Purchase Details
Similar Homes in Franklinton, NC
Home Values in the Area
Average Home Value in this Area
Purchase History
| Date | Type | Sale Price | Title Company |
|---|---|---|---|
| Warranty Deed | $275,000 | None Listed On Document | |
| Warranty Deed | $275,000 | None Listed On Document | |
| Warranty Deed | $337,500 | None Listed On Document | |
| Quit Claim Deed | -- | None Listed On Document | |
| Warranty Deed | $128,000 | None Available | |
| Special Warranty Deed | -- | None Available | |
| Deed | $126,500 | -- |
Mortgage History
| Date | Status | Loan Amount | Loan Type |
|---|---|---|---|
| Previous Owner | $50,000 | Credit Line Revolving | |
| Previous Owner | $124,657 | FHA | |
| Previous Owner | $101,000 | Unknown | |
| Previous Owner | $98,270 | Purchase Money Mortgage |
Property History
| Date | Event | Price | Change | Sq Ft Price |
|---|---|---|---|---|
| 07/17/2025 07/17/25 | Pending | -- | -- | -- |
| 07/10/2025 07/10/25 | For Sale | $329,900 | -2.3% | $255 / Sq Ft |
| 05/29/2024 05/29/24 | Sold | $337,500 | +12.5% | $267 / Sq Ft |
| 04/29/2024 04/29/24 | Pending | -- | -- | -- |
| 04/26/2024 04/26/24 | For Sale | $299,900 | -- | $237 / Sq Ft |
Tax History Compared to Growth
Tax History
| Year | Tax Paid | Tax Assessment Tax Assessment Total Assessment is a certain percentage of the fair market value that is determined by local assessors to be the total taxable value of land and additions on the property. | Land | Improvement |
|---|---|---|---|---|
| 2024 | $1,606 | $264,800 | $78,750 | $186,050 |
| 2023 | $1,412 | $150,530 | $33,000 | $117,530 |
| 2022 | $1,387 | $150,530 | $33,000 | $117,530 |
| 2021 | $1,402 | $150,530 | $33,000 | $117,530 |
| 2020 | $1,411 | $150,530 | $33,000 | $117,530 |
| 2019 | $1,389 | $150,530 | $33,000 | $117,530 |
| 2018 | $1,365 | $148,270 | $33,000 | $115,270 |
| 2017 | $1,262 | $123,120 | $30,000 | $93,120 |
| 2016 | $1,296 | $123,120 | $30,000 | $93,120 |
| 2015 | $1,287 | $123,120 | $30,000 | $93,120 |
| 2014 | $1,197 | $123,120 | $30,000 | $93,120 |
Agents Affiliated with this Home
-
Meisha Spang

Seller's Agent in 2025
Meisha Spang
Mark Spain
(919) 438-4083
30 Total Sales
-
Leighanne White

Buyer's Agent in 2025
Leighanne White
Fathom Realty NC, LLC
(919) 886-2638
1 in this area
16 Total Sales
-
Sharon Evans

Seller's Agent in 2024
Sharon Evans
EXP Realty LLC
(919) 271-3399
10 in this area
1,002 Total Sales
-
Petra Thomas

Buyer's Agent in 2024
Petra Thomas
EXP Realty LLC
(919) 369-0496
1 in this area
105 Total Sales
Map
Source: Doorify MLS
MLS Number: 10025531
APN: 035075
- 15 Cordoba Dr
- 25 Cordoba Dr
- 140 Cordoba Dr
- 130 Cordoba Dr
- 120 Cordoba Dr
- 135 Cordoba Dr
- 100 Cordoba Dr
- 95 Cordoba Dr
- 110 Cordoba Dr
- 125 Cordoba Dr
- 90 Cordoba Dr
- 75 Cordoba Dr
- 65 Cordoba Dr
- 55 Cordoba Dr
- 4566 Ashtons Way
- 4564 Ashtons Way
- 35 Calabria Ct
- 75 Calabria Ct
- 63 Mount Olivet Church Rd
- 71 Mount Olivet Church Rd
