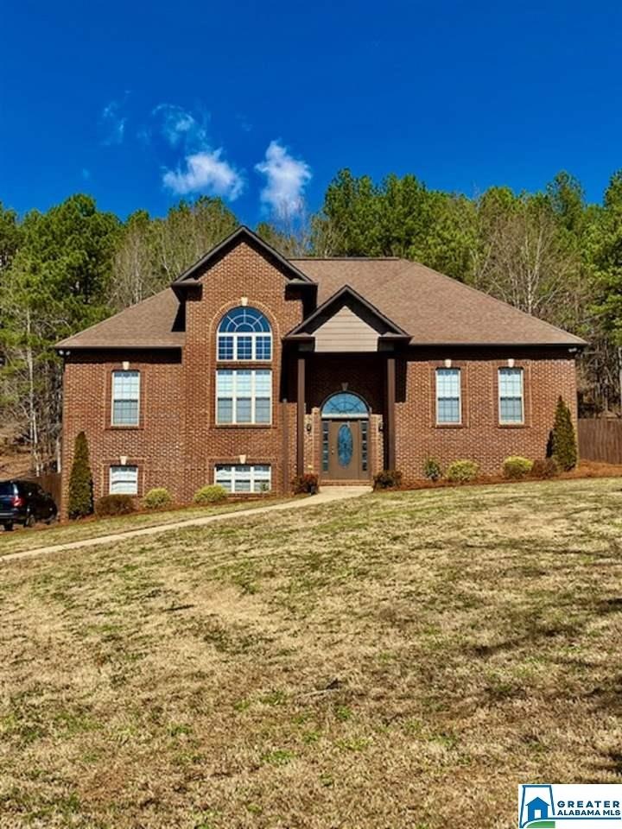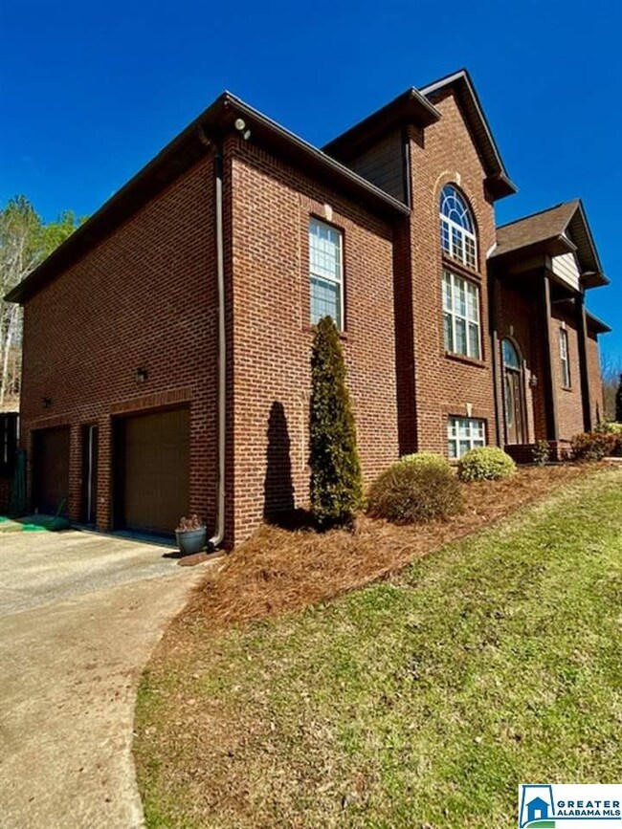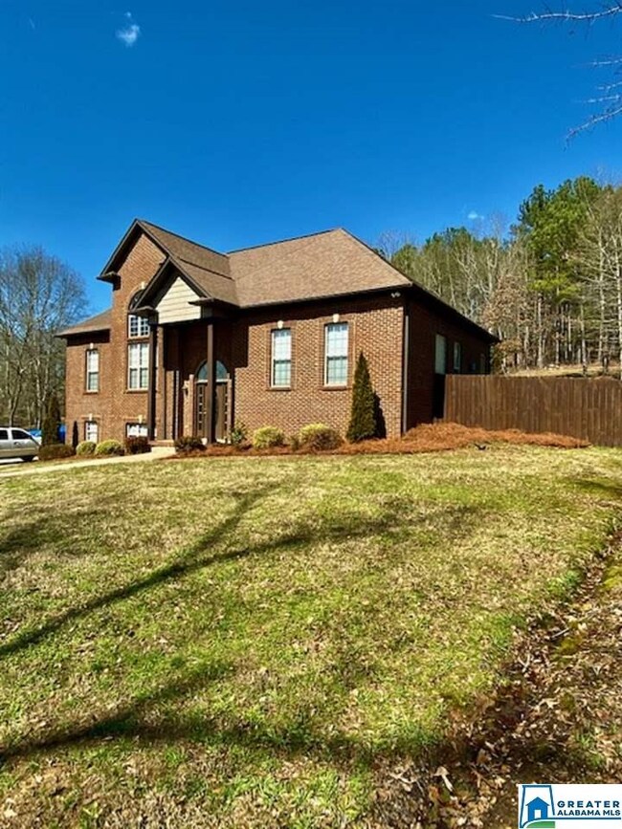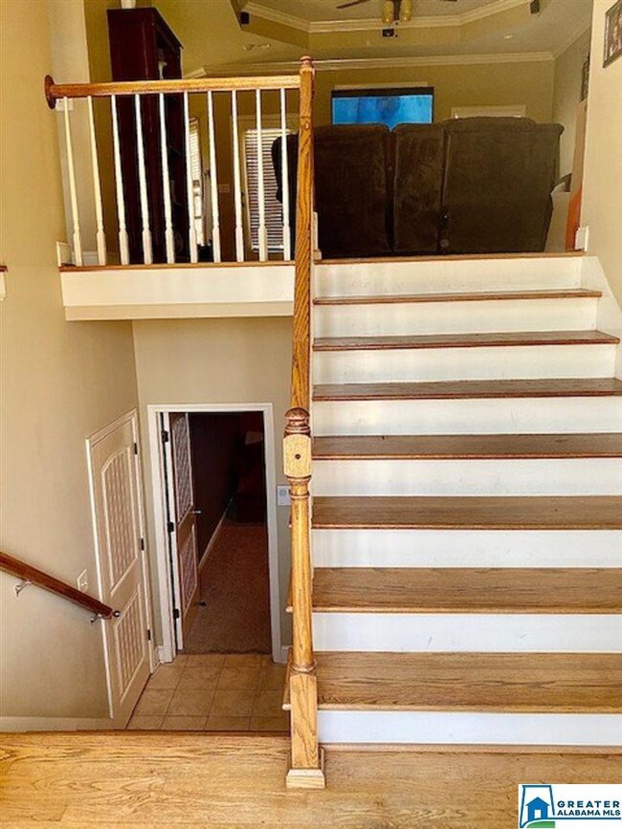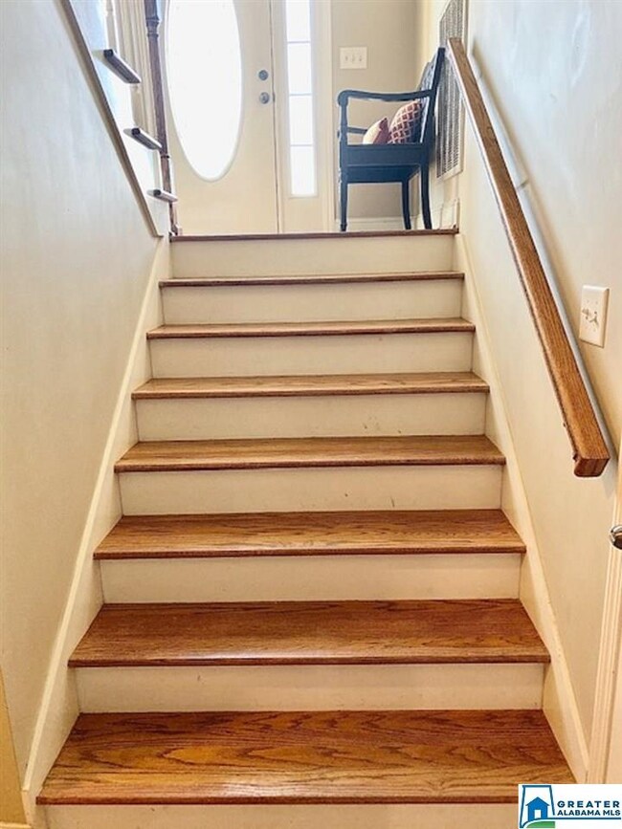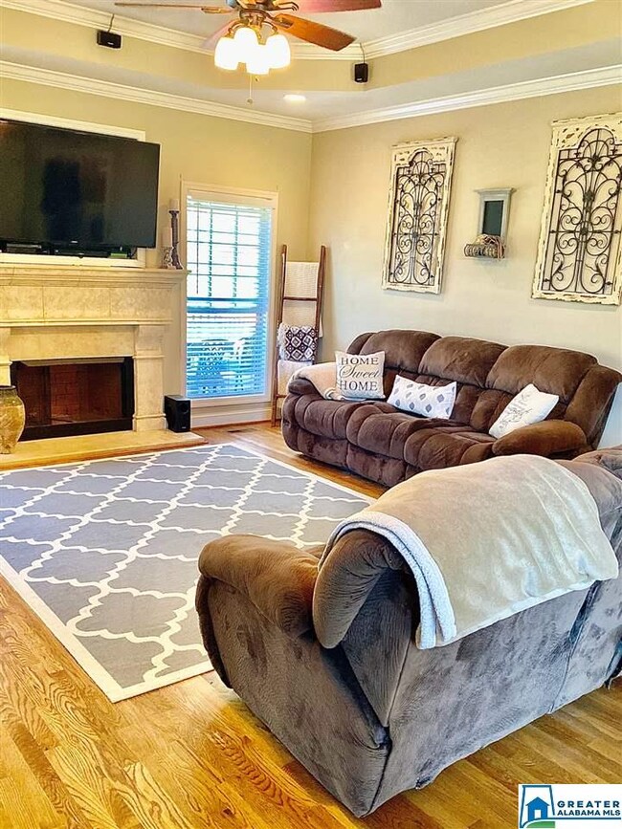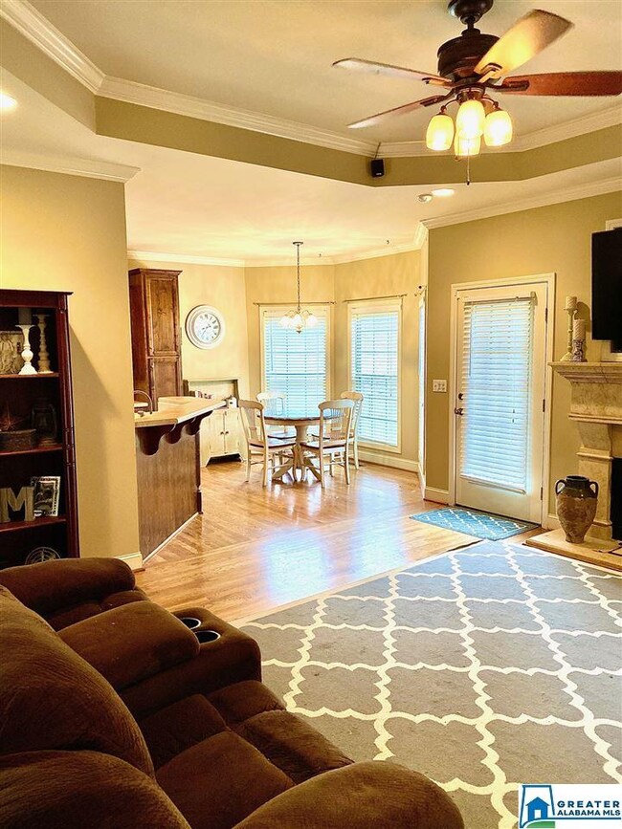
190 Hitching Post Cir Cropwell, AL 35054
Highlights
- 1.55 Acre Lot
- Wood Flooring
- Attic
- Deck
- <<bathWSpaHydroMassageTubToken>>
- Den
About This Home
As of May 2024PRICE REDUCED!! This beautiful 4 sided brick home sits on the end of a cul-de-sac with lots of privacy on 1.55 acres. The kitchen has all stainless steel appliances, bar that seats 3 bar stools and bay window that looks into the Huge fenced in wooded, private backyard. The Living room has an open floor plan that looks into the Kitchen and dining room which has large windows that let in lots of sunlight. The master suite is very large with trey ceiling and a master bath that has a jetted garden tub, separate shower, double sinks and massive walk in closet. The other two nice size bedrooms sit on the opposite side of the house with a shared bathroom. Downstairs has a man/woman cave, a bedroom with a walk in closet that shares a full bathroom and a pantry room for extra space. You will love the spacious garage that can hold a F250 and all your tools and toys. Don't miss out on this beautiful home!
Last Agent to Sell the Property
Charlotte Lake
Keller Williams Pell City Listed on: 03/13/2020

Home Details
Home Type
- Single Family
Est. Annual Taxes
- $643
Year Built
- Built in 2006
Lot Details
- 1.55 Acre Lot
- Fenced Yard
Parking
- 2 Car Attached Garage
- Side Facing Garage
- Driveway
Home Design
- Split Foyer
- Four Sided Brick Exterior Elevation
Interior Spaces
- 1-Story Property
- Crown Molding
- Smooth Ceilings
- Recessed Lighting
- Ventless Fireplace
- Stone Fireplace
- Gas Fireplace
- Bay Window
- Living Room with Fireplace
- Dining Room
- Den
- Pull Down Stairs to Attic
- Home Security System
Kitchen
- Gas Oven
- <<builtInMicrowave>>
- Dishwasher
- Laminate Countertops
Flooring
- Wood
- Carpet
- Tile
Bedrooms and Bathrooms
- 4 Bedrooms
- Walk-In Closet
- 3 Full Bathrooms
- <<bathWSpaHydroMassageTubToken>>
- Bathtub and Shower Combination in Primary Bathroom
- Separate Shower
- Linen Closet In Bathroom
Laundry
- Laundry Room
- Laundry on main level
- Washer and Electric Dryer Hookup
Finished Basement
- Basement Fills Entire Space Under The House
- Bedroom in Basement
- Recreation or Family Area in Basement
Outdoor Features
- Deck
Utilities
- Heat Pump System
- Electric Water Heater
- Septic Tank
Community Details
- $15 Other Monthly Fees
Listing and Financial Details
- Assessor Parcel Number 28-08-28-0-000-005.006
Ownership History
Purchase Details
Home Financials for this Owner
Home Financials are based on the most recent Mortgage that was taken out on this home.Purchase Details
Home Financials for this Owner
Home Financials are based on the most recent Mortgage that was taken out on this home.Purchase Details
Home Financials for this Owner
Home Financials are based on the most recent Mortgage that was taken out on this home.Purchase Details
Home Financials for this Owner
Home Financials are based on the most recent Mortgage that was taken out on this home.Similar Homes in Cropwell, AL
Home Values in the Area
Average Home Value in this Area
Purchase History
| Date | Type | Sale Price | Title Company |
|---|---|---|---|
| Warranty Deed | $407,000 | None Listed On Document | |
| Warranty Deed | $275,000 | None Available | |
| Survivorship Deed | $229,900 | None Available | |
| Warranty Deed | $226,550 | None Available |
Mortgage History
| Date | Status | Loan Amount | Loan Type |
|---|---|---|---|
| Open | $399,628 | FHA | |
| Previous Owner | $265,500 | New Conventional | |
| Previous Owner | $218,400 | New Conventional | |
| Previous Owner | $195,200 | Adjustable Rate Mortgage/ARM | |
| Previous Owner | $228,000 | New Conventional | |
| Previous Owner | $231,000 | New Conventional | |
| Previous Owner | $181,240 | New Conventional | |
| Previous Owner | $45,310 | Stand Alone Second | |
| Previous Owner | $18,000 | Unknown | |
| Previous Owner | $147,000 | Unknown |
Property History
| Date | Event | Price | Change | Sq Ft Price |
|---|---|---|---|---|
| 05/24/2024 05/24/24 | Sold | $407,000 | 0.0% | $148 / Sq Ft |
| 04/13/2024 04/13/24 | For Sale | $407,000 | +48.0% | $148 / Sq Ft |
| 06/30/2020 06/30/20 | Sold | $275,000 | 0.0% | $103 / Sq Ft |
| 04/18/2020 04/18/20 | Pending | -- | -- | -- |
| 04/03/2020 04/03/20 | Price Changed | $275,000 | -5.1% | $103 / Sq Ft |
| 03/13/2020 03/13/20 | For Sale | $289,900 | +26.1% | $108 / Sq Ft |
| 12/29/2014 12/29/14 | Sold | $229,900 | 0.0% | $129 / Sq Ft |
| 12/15/2014 12/15/14 | Pending | -- | -- | -- |
| 10/09/2014 10/09/14 | For Sale | $229,900 | -- | $129 / Sq Ft |
Tax History Compared to Growth
Tax History
| Year | Tax Paid | Tax Assessment Tax Assessment Total Assessment is a certain percentage of the fair market value that is determined by local assessors to be the total taxable value of land and additions on the property. | Land | Improvement |
|---|---|---|---|---|
| 2024 | $1,318 | $73,208 | $7,840 | $65,368 |
| 2023 | $1,322 | $73,208 | $7,840 | $65,368 |
| 2022 | $1,133 | $31,465 | $4,000 | $27,465 |
| 2021 | $846 | $31,465 | $4,000 | $27,465 |
| 2020 | $692 | $27,275 | $4,000 | $23,275 |
| 2019 | $692 | $23,854 | $4,000 | $19,854 |
| 2018 | $638 | $22,140 | $0 | $0 |
| 2017 | $644 | $22,140 | $0 | $0 |
| 2016 | $638 | $22,140 | $0 | $0 |
| 2015 | $644 | $21,880 | $0 | $0 |
| 2014 | $644 | $22,320 | $0 | $0 |
Agents Affiliated with this Home
-
Dawn Williams

Seller's Agent in 2024
Dawn Williams
RE/MAX
(205) 747-5218
2 in this area
73 Total Sales
-
Melanie Clough

Buyer's Agent in 2024
Melanie Clough
ARC Realty Vestavia
(205) 577-3842
1 in this area
40 Total Sales
-
C
Seller's Agent in 2020
Charlotte Lake
Keller Williams Pell City
-
Sharon Thomas

Seller's Agent in 2014
Sharon Thomas
RE/MAX
(205) 365-8875
4 in this area
55 Total Sales
Map
Source: Greater Alabama MLS
MLS Number: 876906
APN: 28-08-28-0-000-005.006
- 229 Earlie O'Neal Rd
- 325 Driving Range Rd
- 780 Sweet Apple Rd Unit 1
- 499 Sweet Apple Rd
- 4 Sweet Apple Rd Unit 7
- 0 Shaina Ln Unit 11 21412468
- 0 Shaina Ln Unit 10 21412466
- 0 Shaina Ln Unit 9 21412452
- 0 Shaina Ln Unit 8 21412446
- 0 Shaina Ln Unit 7 21412439
- 0 Shaina Ln Unit 6 21412437
- 0 Shaina Ln Unit 5 21412432
- 0 Shaina Ln Unit 4 21412430
- 0 Shaina Ln Unit 3 21412428
- 0 Shaina Ln Unit 1
- 0 Magnolia Cir Unit 6 21412577
- 0 Magnolia Cir Unit 10 21412505
- 0 Magnolia Cir Unit 9 21412502
- 0 Magnolia Cir Unit 8 21412500
- 0 Magnolia Cir Unit 7 21412498
