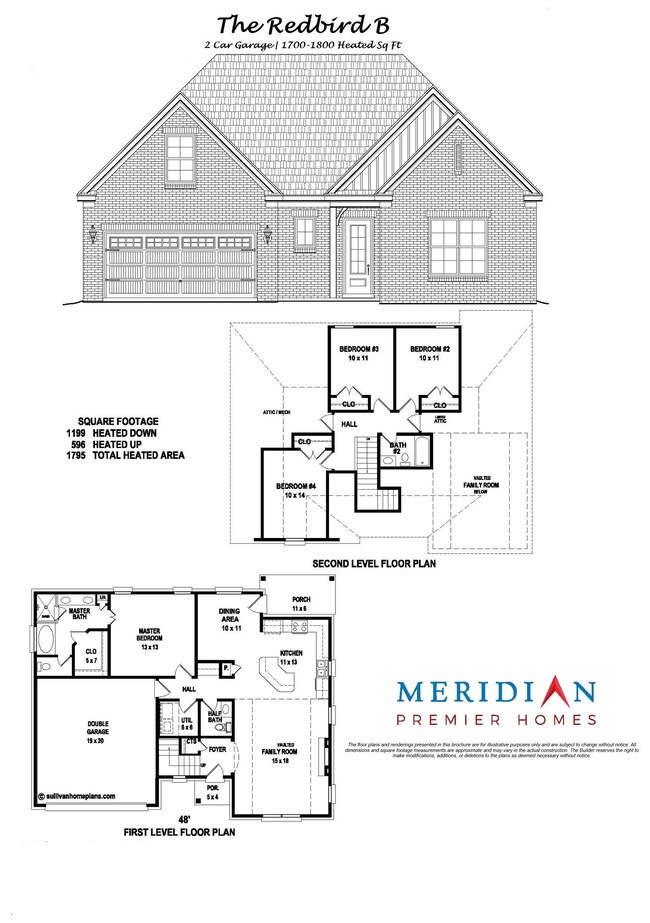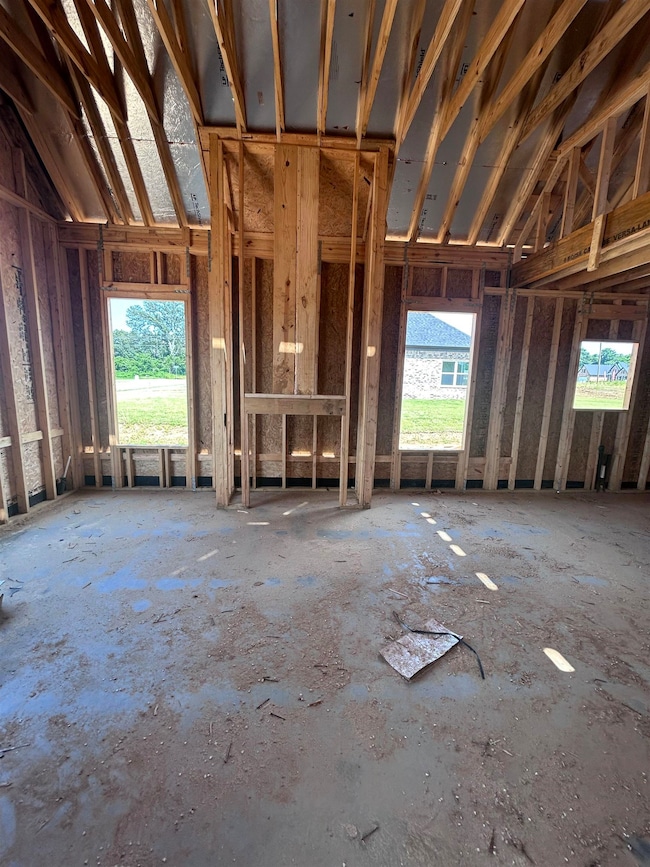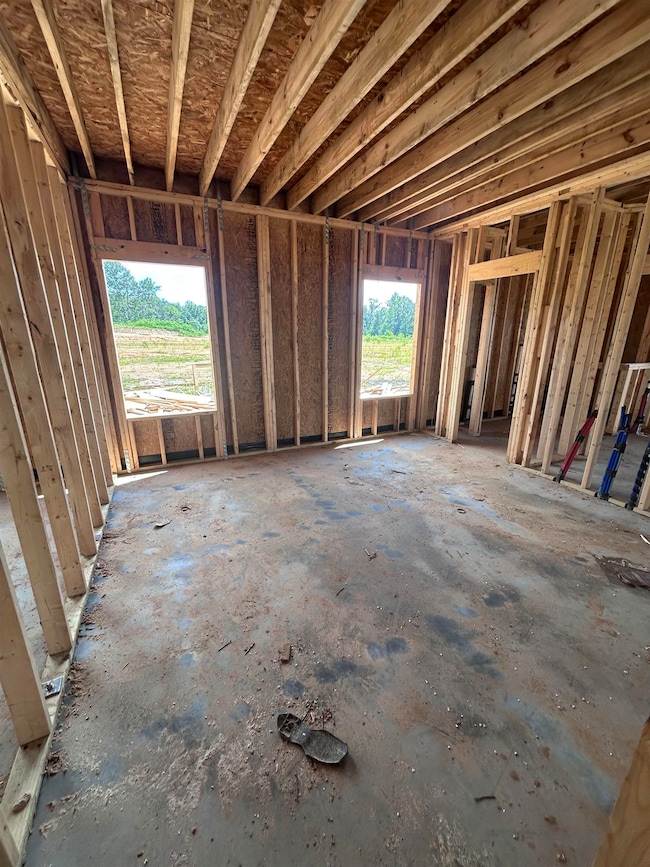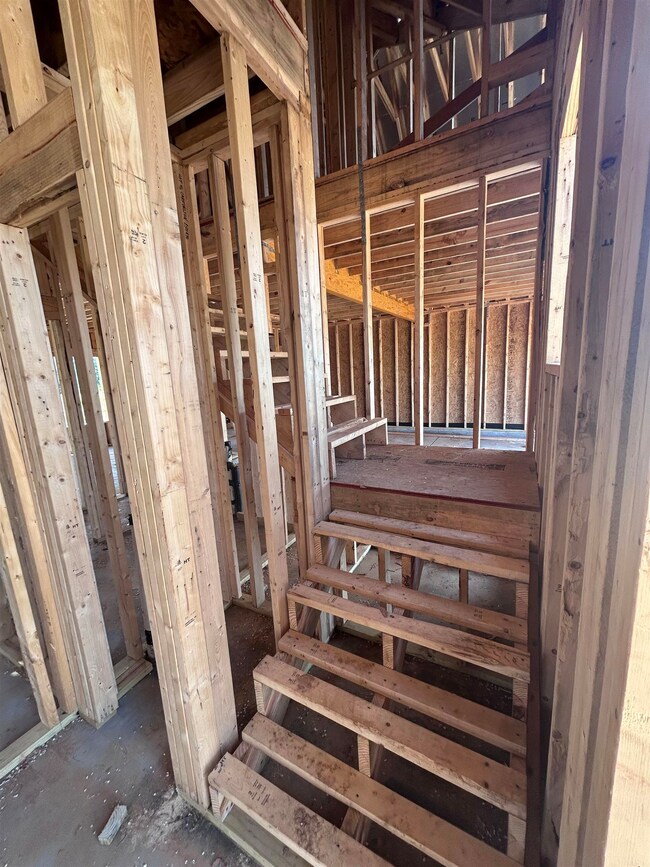
190 Hughetta St S Oakland, TN 38060
Estimated payment $2,118/month
Highlights
- New Construction
- Vaulted Ceiling
- Attic
- Contemporary Architecture
- Main Floor Primary Bedroom
- Great Room
About This Home
The REDBIRD B plan blends modern farmhouse style with practical design, making it a home that feels both stylish and comfortable. The open-concept layout creates an easy flow between the spacious family room and kitchen. 4 bedrooms, 2.5 baths and priced right! Plus Carrington Estates has some of the largest lots for new construction! Don't miss out! **Builder offering $10,000 flexible concession for the buyer PLUS a design center bundle to choose from! **
Home Details
Home Type
- Single Family
Est. Annual Taxes
- $912
Year Built
- Built in 2025 | New Construction
Lot Details
- Level Lot
HOA Fees
- $21 Monthly HOA Fees
Home Design
- Contemporary Architecture
- Traditional Architecture
- Slab Foundation
- Composition Shingle Roof
- Vinyl Siding
Interior Spaces
- 1,600-1,799 Sq Ft Home
- 2-Story Property
- Smooth Ceilings
- Vaulted Ceiling
- Ceiling Fan
- Gas Log Fireplace
- Double Pane Windows
- Entrance Foyer
- Great Room
- Breakfast Room
- Dining Room
- Den with Fireplace
- Attic Access Panel
- Fire and Smoke Detector
Kitchen
- Eat-In Kitchen
- Oven or Range
- Cooktop<<rangeHoodToken>>
- <<microwave>>
- Dishwasher
- Kitchen Island
- Disposal
Flooring
- Partially Carpeted
- Tile
Bedrooms and Bathrooms
- 4 Bedrooms | 2 Main Level Bedrooms
- Primary Bedroom on Main
- Split Bedroom Floorplan
- Walk-In Closet
- Dual Vanity Sinks in Primary Bathroom
- Bathtub With Separate Shower Stall
Laundry
- Laundry Room
- Washer and Dryer Hookup
Parking
- 2 Car Garage
- Front Facing Garage
- Garage Door Opener
- Driveway
Outdoor Features
- Patio
- Porch
Utilities
- Central Heating and Cooling System
- Heating System Uses Gas
Community Details
Overview
- Carrington Estates Subdivision
- Property managed by MPH
- Mandatory home owners association
- Planned Unit Development
Security
- Building Fire Alarm
Map
Home Values in the Area
Average Home Value in this Area
Tax History
| Year | Tax Paid | Tax Assessment Tax Assessment Total Assessment is a certain percentage of the fair market value that is determined by local assessors to be the total taxable value of land and additions on the property. | Land | Improvement |
|---|---|---|---|---|
| 2024 | $912 | $35,300 | $35,300 | -- |
| 2023 | $912 | $35,300 | $0 | $0 |
| 2022 | $1,330 | $77,675 | $77,175 | $500 |
| 2021 | $53 | $17,125 | $16,625 | $500 |
| 2020 | $323 | $4,075 | $3,575 | $500 |
| 2019 | $323 | $21,425 | $20,925 | $500 |
| 2018 | $323 | $21,425 | $20,925 | $500 |
| 2017 | $323 | $21,425 | $20,925 | $500 |
| 2016 | $349 | $21,750 | $21,250 | $500 |
| 2015 | $349 | $21,750 | $21,250 | $500 |
| 2014 | $349 | $21,750 | $21,250 | $500 |
Property History
| Date | Event | Price | Change | Sq Ft Price |
|---|---|---|---|---|
| 07/10/2025 07/10/25 | For Sale | $364,900 | 0.0% | $228 / Sq Ft |
| 07/10/2025 07/10/25 | Price Changed | $364,900 | -19.8% | $228 / Sq Ft |
| 04/28/2025 04/28/25 | Off Market | $454,900 | -- | -- |
| 02/01/2025 02/01/25 | For Sale | $454,900 | -- | $284 / Sq Ft |
Purchase History
| Date | Type | Sale Price | Title Company |
|---|---|---|---|
| Warranty Deed | $70,000 | None Listed On Document | |
| Warranty Deed | $70,000 | None Listed On Document | |
| Warranty Deed | $70,000 | None Listed On Document | |
| Warranty Deed | $70,000 | None Listed On Document | |
| Warranty Deed | $70,000 | None Listed On Document | |
| Warranty Deed | $70,000 | None Listed On Document | |
| Warranty Deed | $70,000 | None Listed On Document | |
| Warranty Deed | $70,000 | None Listed On Document | |
| Warranty Deed | $70,000 | None Listed On Document | |
| Warranty Deed | $900,800 | None Available | |
| Quit Claim Deed | $2,300 | None Available | |
| Quit Claim Deed | $50,450 | None Available | |
| Quit Claim Deed | -- | None Available | |
| Warranty Deed | $450,000 | None Available | |
| Deed | -- | -- | |
| Warranty Deed | $43,300 | -- | |
| Deed | -- | -- |
Mortgage History
| Date | Status | Loan Amount | Loan Type |
|---|---|---|---|
| Previous Owner | $285,269 | No Value Available | |
| Previous Owner | $305,386 | Construction | |
| Previous Owner | $390,400 | New Conventional | |
| Previous Owner | $296,000 | Construction | |
| Previous Owner | $2,430,000 | New Conventional | |
| Previous Owner | $720,000 | Commercial | |
| Previous Owner | $382,500 | Future Advance Clause Open End Mortgage |
Similar Homes in Oakland, TN
Source: Memphis Area Association of REALTORS®
MLS Number: 10189208
APN: 086-039.00
- 200 Hughetta St S
- 205 Hughetta St S
- 195 Hughetta St S
- 15 Hughetta St
- 60 N Hughetta St N
- 150 Hughetta St S
- 100 Hughetta St
- 55 Misty Ridge Ln
- 95 Misty Ridge Loop
- 115 Misty Ridge Loop
- 35 Misty Ridge Loop
- 125 Laurel Wood Ln
- 75 Laurel Wood Ln
- 35 Misty Meadow Ln
- 40 Laurel Wood Ln
- 30 Brook Meadow Ln
- 45 Laurel Hedge Cove
- 60 Misty Meadow Ln
- 105 Fairway Hills Dr
- 125 Cole Creek Ln
- 50 Birkdale Dr
- 35 Center Oak Dr
- 40 Center Oak Dr
- 95 Fairoaks Dr
- 155 Acadis Cir
- 105 Clay Hills Dr
- 190 Winding Creek Dr
- 240 Winding Creek Dr
- 30 Mossy Springs Cove
- 200 Village Dr
- 305 Village Dr
- 25 Penny Ln
- 180 Susanne Dr
- 15 Rolling Oaks Dr
- 35 Lakewood Cove
- 70 Southwind Dr
- 40 Sweet Leaf Ln
- 20 Lakewood Cove
- 45 Oakland Woods Cove
- 15 Oakland Woods Cove





