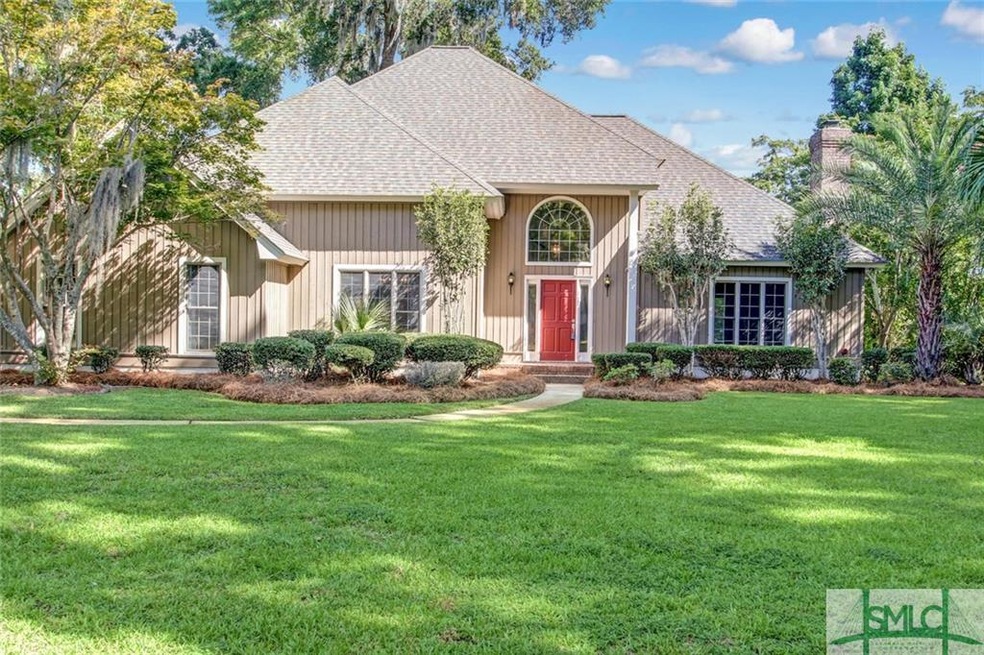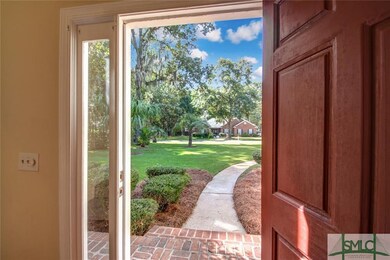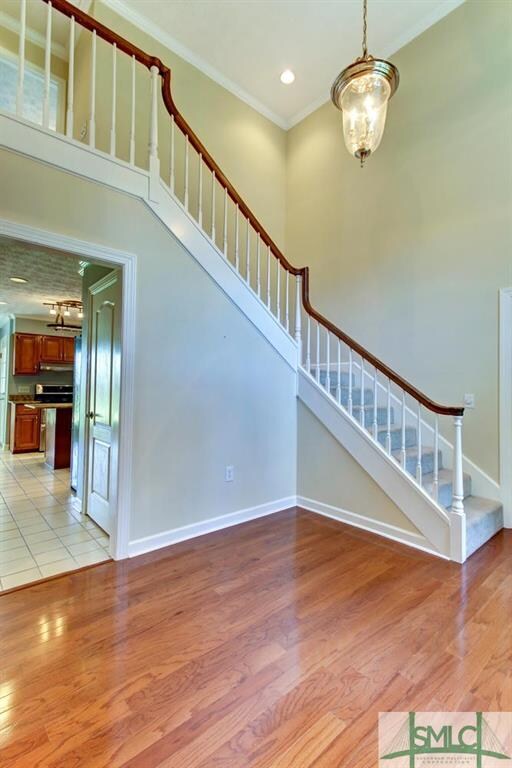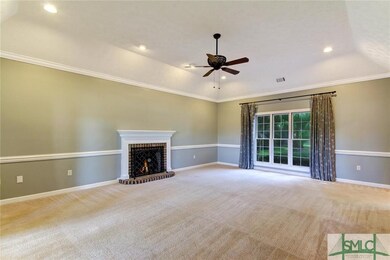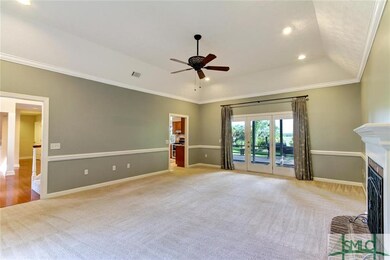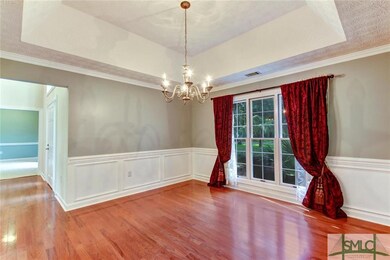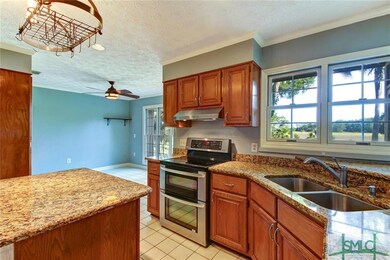
190 Sayle Ln Richmond Hill, GA 31324
Highlights
- Marina
- Private Dock
- Deck
- Dr. George Washington Carver Elementary School Rated A-
- Deep Water Access
- Traditional Architecture
About This Home
As of September 2016Amazing value on this 4 bedroom home on the Tivoli River with Deep Water at all tides!! NO Flood Insurance required and NO HOA fees!! Great size home on almost an acre lot are great for entertaining or for your own personal enjoyment. Home boasts a two story foyer entrance, large living room with wood burning fireplace and a separate dining room. Kitchen provides views of the marsh and is updated with granite, expansive wood cabinetry and stainless appliances. Master suite is on the main floor and all other bedrooms are upstairs. Enjoy beautiful evening sunsets every night from your screened back porch or dock with floating dock. Move in ready home with two new HVAC units. Come see today and you will call this one your forever home!
Last Agent to Sell the Property
Realty One Group Inclusion License #354625 Listed on: 07/11/2016

Co-Listed By
Boomer Lee
Next Move Real Estate LLC License #320344
Home Details
Home Type
- Single Family
Est. Annual Taxes
- $3,866
Year Built
- Built in 1990
Lot Details
- 0.82 Acre Lot
- Property fronts a marsh
- Interior Lot
- Sloped Lot
- Sprinkler System
- Tidal Wetland on Lot
- Private Yard
Home Design
- Traditional Architecture
- Raised Foundation
- Frame Construction
- Ridge Vents on the Roof
- Asphalt Roof
- Cedar
Interior Spaces
- 2,709 Sq Ft Home
- 2-Story Property
- Wood Burning Fireplace
- Double Pane Windows
- Living Room with Fireplace
- Screened Porch
- Security Lights
Kitchen
- Country Kitchen
- Breakfast Area or Nook
- Single Oven
- <<microwave>>
- Dishwasher
- Kitchen Island
Bedrooms and Bathrooms
- 4 Bedrooms
- Primary Bedroom on Main
Laundry
- Laundry Room
- Sink Near Laundry
- Washer and Dryer Hookup
Parking
- 2 Car Attached Garage
- Automatic Garage Door Opener
Outdoor Features
- Deep Water Access
- Private Dock
- Uncovered Dock
- Deck
Schools
- Richmond Hill Elementary And Middle School
- Richmond Hill High School
Utilities
- Central Heating and Cooling System
- Community Well
- Electric Water Heater
- Septic Tank
- Cable TV Available
Community Details
- Marina
Listing and Financial Details
- Assessor Parcel Number 0632-115
Ownership History
Purchase Details
Home Financials for this Owner
Home Financials are based on the most recent Mortgage that was taken out on this home.Purchase Details
Home Financials for this Owner
Home Financials are based on the most recent Mortgage that was taken out on this home.Purchase Details
Home Financials for this Owner
Home Financials are based on the most recent Mortgage that was taken out on this home.Purchase Details
Purchase Details
Purchase Details
Purchase Details
Purchase Details
Similar Homes in Richmond Hill, GA
Home Values in the Area
Average Home Value in this Area
Purchase History
| Date | Type | Sale Price | Title Company |
|---|---|---|---|
| Warranty Deed | $422,500 | -- | |
| Warranty Deed | $415,000 | -- | |
| Warranty Deed | $415,000 | -- | |
| Deed | $385,000 | -- | |
| Deed | -- | -- | |
| Deed | -- | -- | |
| Deed | $201,500 | -- | |
| Deed | -- | -- | |
| Deed | $30,000 | -- | |
| Deed | -- | -- |
Mortgage History
| Date | Status | Loan Amount | Loan Type |
|---|---|---|---|
| Open | $100,000 | New Conventional | |
| Open | $401,375 | New Conventional | |
| Previous Owner | $315,000 | New Conventional | |
| Previous Owner | $290,216 | New Conventional | |
| Previous Owner | $95,000 | New Conventional | |
| Previous Owner | $308,000 | New Conventional |
Property History
| Date | Event | Price | Change | Sq Ft Price |
|---|---|---|---|---|
| 04/04/2025 04/04/25 | For Sale | $1,020,000 | +140.0% | $365 / Sq Ft |
| 09/11/2016 09/11/16 | Sold | $425,000 | -3.4% | $157 / Sq Ft |
| 08/21/2016 08/21/16 | Pending | -- | -- | -- |
| 07/11/2016 07/11/16 | For Sale | $439,900 | +6.0% | $162 / Sq Ft |
| 07/16/2014 07/16/14 | Sold | $415,000 | -7.8% | $151 / Sq Ft |
| 05/18/2014 05/18/14 | Pending | -- | -- | -- |
| 04/28/2014 04/28/14 | For Sale | $450,000 | -- | $164 / Sq Ft |
Tax History Compared to Growth
Tax History
| Year | Tax Paid | Tax Assessment Tax Assessment Total Assessment is a certain percentage of the fair market value that is determined by local assessors to be the total taxable value of land and additions on the property. | Land | Improvement |
|---|---|---|---|---|
| 2024 | $5,549 | $236,200 | $50,000 | $186,200 |
| 2023 | $5,549 | $181,480 | $45,600 | $135,880 |
| 2022 | $4,450 | $179,600 | $45,600 | $134,000 |
| 2021 | $4,203 | $165,760 | $45,600 | $120,160 |
| 2020 | $4,126 | $165,760 | $45,600 | $120,160 |
| 2019 | $4,173 | $161,520 | $45,600 | $115,920 |
| 2018 | $4,136 | $161,520 | $45,600 | $115,920 |
| 2017 | $3,906 | $160,400 | $45,360 | $115,040 |
| 2016 | $3,890 | $145,680 | $36,000 | $109,680 |
| 2015 | $3,866 | $144,160 | $36,000 | $108,160 |
| 2014 | $2,989 | $120,840 | $36,000 | $84,840 |
Agents Affiliated with this Home
-
Maureen Bryant

Seller's Agent in 2025
Maureen Bryant
RE/MAX
(912) 713-1507
158 Total Sales
-
Glenda Broker

Seller Co-Listing Agent in 2025
Glenda Broker
Non-Mls Company
(800) 289-1214
-
Susan Dailey

Seller's Agent in 2016
Susan Dailey
Realty One Group Inclusion
(912) 441-6397
118 Total Sales
-
B
Seller Co-Listing Agent in 2016
Boomer Lee
Next Move Real Estate LLC
-
Rachel Lovett

Buyer's Agent in 2016
Rachel Lovett
Next Move Real Estate LLC
(678) 637-3988
40 Total Sales
-
P
Seller's Agent in 2014
Paula Massey
Today Real Estate, LLC
Map
Source: Savannah Multi-List Corporation
MLS Number: 159730
APN: 0632-115
- 154 Sayle Ln
- 15 Sabal Dr
- 70 Marsh Creek Ln
- 30 Sabal Dr
- 86 Brigham Dr
- 145 J Hendley Ct
- 131 Brigham Dr
- 271 Davis Rd
- 16 Old Martin Ln
- 187 Harbour Ln
- 172 Lou Page Ln
- 1018 Sweet Hill Rd
- 352 Harbour Ln
- 31 Tivoli Ln
- 659 Harbour Ln
- 0 Tivoli Ln
- 411 Tivoli Marsh Rd
- 28 Saint Martin Cir
- 181 Kerry Dr
- 268 Catherine View
