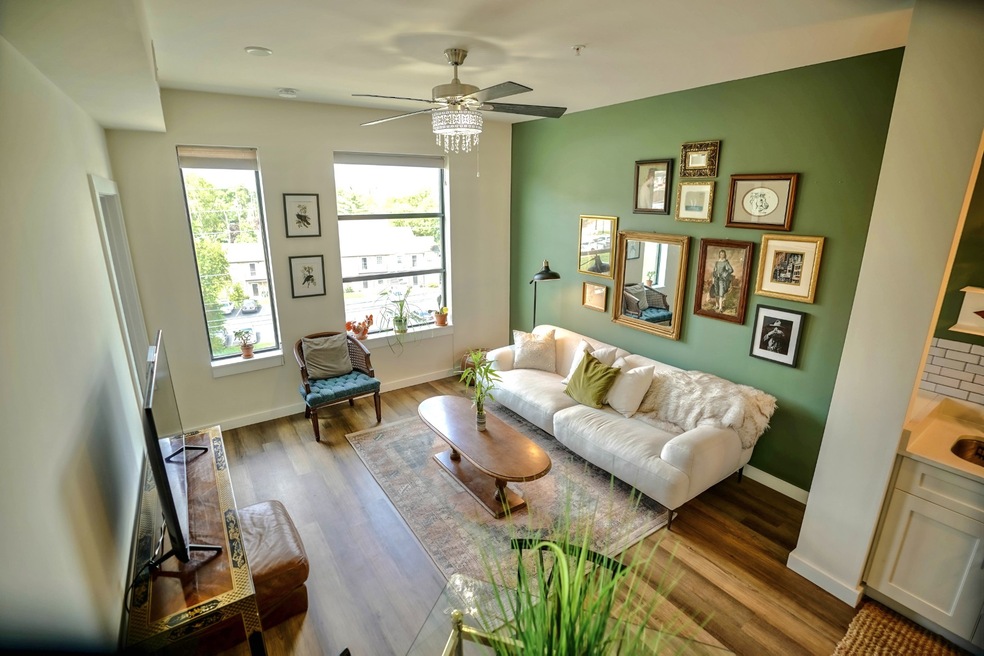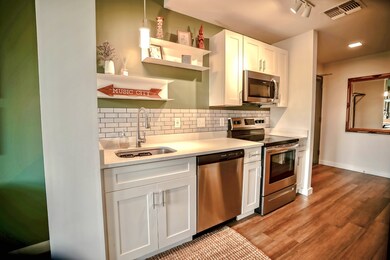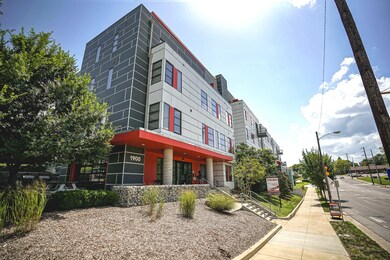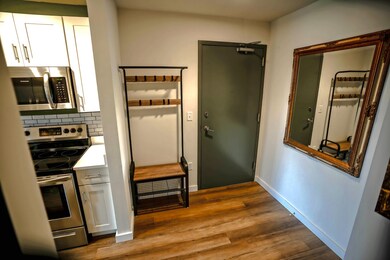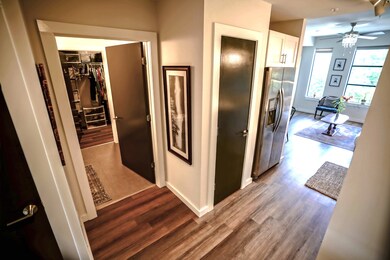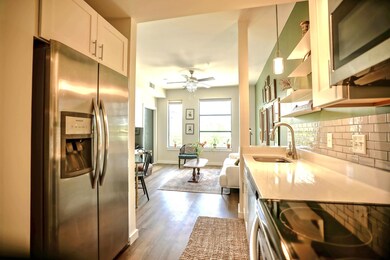
The Chelsea 12 South 1900 12th Ave S Unit 415 Nashville, TN 37203
12 South NeighborhoodAbout This Home
As of October 2021Don't miss out on this beautiful spacious End Unit w/ Ex-Large Bedroom, views of Belmont, in the popular 12 South Neighborhood! Enjoy rooftop community amenities, music room, gym, bike storage, private parking garage, and more! Upgraded unit in 2020 with all new SS appliances, flooring, bathroom vanity & tub, kitchen countertops & cabinets, fresh paint, and living room ceiling fan/light fixture. Within walking distance to restaurants, shops, and bars along 12 South ave & the Belmont Campus!
Last Agent to Sell the Property
Nashville Realty Group License #351735 Listed on: 08/30/2021

Home Details
Home Type
Single Family
Est. Annual Taxes
$2,137
Year Built
2016
Lot Details
0
HOA Fees
$154 per month
Parking
1
Listing Details
- Property Type: Residential
- Property Sub Type: Other Condo
- Above Grade Finished Sq Ft: 701
- Architectural Style: Contemporary
- Carport Y N: No
- Co List Office Mls Id: RTC4043
- Co List Office Phone: 6152618116
- Directions: From I-65 S take exit 81 for Wedgewood Ave, turn right on Wedgewood Ave, in .7 miles turn left onto 12th Ave s, destination will be on your left in .1 miles. Parking is behind apartment building
- Garage Yn: Yes
- New Construction: No
- Property Attached Yn: No
- Building Stories: 1
- Subdivision Name: Chelsea
- Year Built Details: EXIST
- Special Features: None
- Stories: 1
- Year Built: 2016
Interior Features
- Appliances: Dishwasher, Microwave, Refrigerator
- Has Basement: Other
- Full Bathrooms: 1
- Total Bedrooms: 1
- Fireplace: No
- Flooring: Tile, Vinyl
- Interior Amenities: Ceiling Fan(s), Elevator, Walk-In Closet(s)
- Main Level Bedrooms: 1
Exterior Features
- Roof: Asphalt
- Exterior Features: Garage Door Opener, Gas Grill, Irrigation System, Storage
- View: City
- Construction Type: Frame
- Lot Features: Level
- Patio And Porch Features: Covered Deck, Deck
- Pool Private: No
- Waterfront: No
Garage/Parking
- Parking Features: Private, Assigned
- Attached Garage: No
- Covered Parking Spaces: 1
- Garage Spaces: 1
- Total Parking Spaces: 1
Utilities
- Cooling: Central Air
- Heating: Central
- Cooling Y N: Yes
- Heating Yn: Yes
- Security: Fire Alarm, Fire Sprinkler System, Smoke Detector(s)
- Sewer: Public Sewer
- Water Source: Public
Condo/Co-op/Association
- Amenities: Clubhouse, Fitness Center, Underground Utilities
- Association Fee: 154
- Association Fee Frequency: Monthly
- Common Interest: Condominium
- Senior Community: No
Fee Information
- Association Fee Includes: Exterior Maintenance, Maintenance Grounds, Insurance, Trash
Schools
- Elementary School: Waverly-Belmont Elementary
- High School: Hillsboro Comp High School
- Middle Or Junior School: John T. Moore Middle School
Multi Family
- Above Grade Finished Area Units: Square Feet
Tax Info
- Tax Annual Amount: 2419
Ownership History
Purchase Details
Home Financials for this Owner
Home Financials are based on the most recent Mortgage that was taken out on this home.Purchase Details
Similar Homes in Nashville, TN
Home Values in the Area
Average Home Value in this Area
Purchase History
| Date | Type | Sale Price | Title Company |
|---|---|---|---|
| Warranty Deed | $314,900 | Chapman & Rosenthal Ttl Inc | |
| Special Warranty Deed | $275,000 | Windmill Title Llc |
Mortgage History
| Date | Status | Loan Amount | Loan Type |
|---|---|---|---|
| Open | $283,410 | New Conventional |
Property History
| Date | Event | Price | Change | Sq Ft Price |
|---|---|---|---|---|
| 07/03/2025 07/03/25 | Price Changed | $375,000 | -2.6% | $528 / Sq Ft |
| 04/11/2025 04/11/25 | Price Changed | $385,000 | -1.8% | $542 / Sq Ft |
| 01/06/2025 01/06/25 | For Sale | $392,000 | +24.5% | $552 / Sq Ft |
| 10/05/2021 10/05/21 | Sold | $314,900 | 0.0% | $449 / Sq Ft |
| 09/08/2021 09/08/21 | Pending | -- | -- | -- |
| 09/03/2021 09/03/21 | For Sale | -- | -- | -- |
| 08/31/2021 08/31/21 | For Sale | -- | -- | -- |
| 08/28/2021 08/28/21 | For Sale | $314,900 | -- | $449 / Sq Ft |
Tax History Compared to Growth
Tax History
| Year | Tax Paid | Tax Assessment Tax Assessment Total Assessment is a certain percentage of the fair market value that is determined by local assessors to be the total taxable value of land and additions on the property. | Land | Improvement |
|---|---|---|---|---|
| 2024 | $2,137 | $65,675 | $13,750 | $51,925 |
| 2023 | $2,137 | $65,675 | $13,750 | $51,925 |
| 2022 | $2,488 | $65,675 | $13,750 | $51,925 |
| 2021 | $2,159 | $65,675 | $13,750 | $51,925 |
| 2020 | $2,419 | $57,300 | $13,750 | $43,550 |
| 2019 | $1,808 | $57,300 | $13,750 | $43,550 |
Agents Affiliated with this Home
-
Judy Williams

Seller's Agent in 2025
Judy Williams
Onward Real Estate
(615) 210-1059
1 in this area
81 Total Sales
-
Alex Shernit

Seller's Agent in 2021
Alex Shernit
Nashville Realty Group
(440) 242-5641
1 in this area
67 Total Sales
-
Kelsey Brodeur

Seller Co-Listing Agent in 2021
Kelsey Brodeur
Nashville Realty Group
(678) 315-7462
1 in this area
63 Total Sales
About The Chelsea 12 South
Map
Source: Realtracs
MLS Number: 2286697
APN: 105-09-1H-060-00
- 1900 12th Ave S Unit 420
- 1900 12th Ave S Unit 311
- 1900 12th Ave S Unit 502
- 1900 12th Ave S Unit 406
- 1900 12th Ave S Unit 404
- 1114 W Grove Ave Unit 5
- 1112 W Grove Ave
- 1033 Wedgewood Ave Unit 4
- 1010 Acklen Ave
- 1304 Wedgewood Ave
- 1002A Caldwell Ave
- 1106 Wade Ave Unit 5
- 1439 11th Ave S
- 1435 11th Ave S
- 1713 14th Ave S
- 1107 Argyle Ave
- 920 Wedgewood Ave
- 1721 15th Ave S
- 915 Wedgewood Ave
- 1709 15th Ave S
