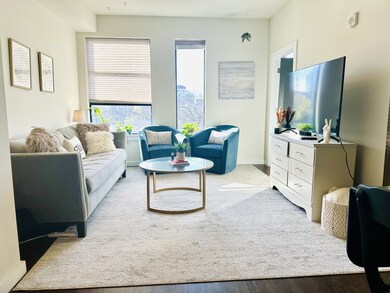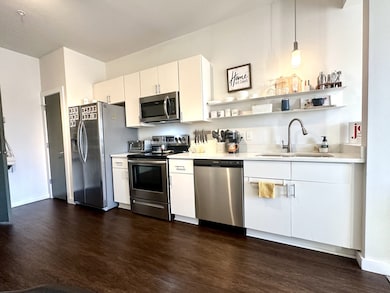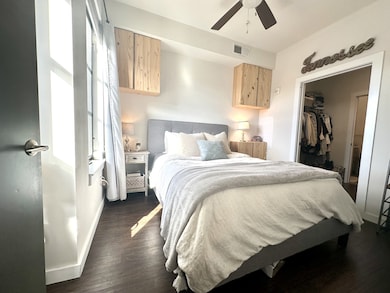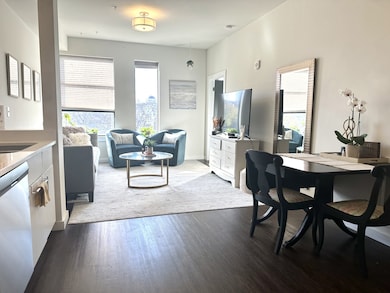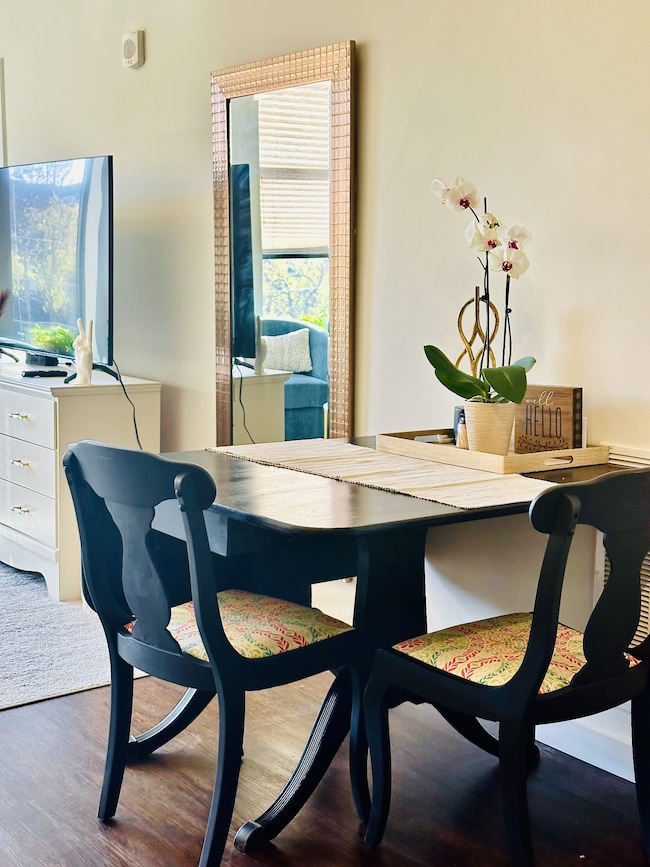
The Chelsea 12 South 1900 12th Ave S Unit 420 Nashville, TN 37203
12 South NeighborhoodEstimated payment $2,481/month
Highlights
- Fitness Center
- Cooling Available
- Tile Flooring
- Clubhouse
- Security Gate
- Central Heating
About This Home
LIVE in the heart of Nashville. Light filled condo located between the lively 12 South and Gulch neighborhood hotspots - both steps away with protected pedestrian/bike lanes connecting the two areas . A TRUE live/learn/work/play urban lifestyle. Adjacent to Belmont University and the NEW Belmont Medical School (just 2 min from campus) and Vanderbilt University / Medical Center / hospitals nearby. BEAUTIFUL kitchen with quartz countertops, tile backsplash and stainless appliances. SPACIOUS bedroom with built-in cabinetry, custom blackout shades, walk-in closet and washer/dryer (to remain). Primary bath offers modern finishes and large tile shower. Bike storage and on-site storage available. ENJOY the penthouse Sky Lounge & ROOFTOP terrace complete with gourmet kitchen, lounge seating, games and skyline views always open for you and your guest or reserve for private events. Chelsea AMENITIES also includes fitness center, yoga / music / rehearsal studio, dog wash station, bike storage, Amazon locker mail room, outdoor sun deck, grill/picnic area, gated secure garage with deeded parking and secure main entry with welcome lobby. Only minutes to Hillsboro Village, Midtown, Music Row, Sevier Park, Belmont, Lipscomb, Vandy and I65. Enjoy this central and WALKABLE location in Nashville's hottest area.
Listing Agent
eXp Realty Brokerage Phone: 6154827227 License # 350967 Listed on: 07/18/2025

Property Details
Home Type
- Condominium
Est. Annual Taxes
- $2,200
Year Built
- Built in 2016
HOA Fees
- $248 Monthly HOA Fees
Parking
- 1 Car Garage
- Assigned Parking
Home Design
- Insulated Concrete Forms
Interior Spaces
- 648 Sq Ft Home
- Property has 1 Level
- Tile Flooring
- Security Gate
Kitchen
- Microwave
- Freezer
- Ice Maker
- Dishwasher
- Disposal
Bedrooms and Bathrooms
- 1 Main Level Bedroom
- 1 Full Bathroom
Laundry
- Dryer
- Washer
Schools
- Waverly-Belmont Elementary School
- John Trotwood Moore Middle School
- Hillsboro Comp High School
Utilities
- Cooling Available
- Central Heating
Listing and Financial Details
- Assessor Parcel Number 105091H06500CO
Community Details
Overview
- Association fees include exterior maintenance, ground maintenance, insurance, trash
- Chelsea Subdivision
Recreation
Additional Features
- Fire Sprinkler System
Map
About The Chelsea 12 South
Home Values in the Area
Average Home Value in this Area
Tax History
| Year | Tax Paid | Tax Assessment Tax Assessment Total Assessment is a certain percentage of the fair market value that is determined by local assessors to be the total taxable value of land and additions on the property. | Land | Improvement |
|---|---|---|---|---|
| 2024 | $2,200 | $67,600 | $13,750 | $53,850 |
| 2023 | $2,200 | $67,600 | $13,750 | $53,850 |
| 2022 | $2,561 | $67,600 | $13,750 | $53,850 |
| 2021 | $2,223 | $67,600 | $13,750 | $53,850 |
| 2020 | $2,616 | $61,975 | $13,750 | $48,225 |
| 2019 | $1,955 | $61,975 | $13,750 | $48,225 |
Property History
| Date | Event | Price | Change | Sq Ft Price |
|---|---|---|---|---|
| 07/18/2025 07/18/25 | For Sale | $370,000 | 0.0% | $571 / Sq Ft |
| 12/28/2023 12/28/23 | Rented | -- | -- | -- |
| 12/23/2023 12/23/23 | Under Contract | -- | -- | -- |
| 12/02/2023 12/02/23 | For Rent | $1,850 | 0.0% | -- |
| 06/15/2022 06/15/22 | Sold | $375,000 | +7.4% | $579 / Sq Ft |
| 05/15/2022 05/15/22 | Pending | -- | -- | -- |
| 05/14/2022 05/14/22 | For Sale | $349,000 | -- | $539 / Sq Ft |
Purchase History
| Date | Type | Sale Price | Title Company |
|---|---|---|---|
| Warranty Deed | -- | Chapman & Rosenthal Title | |
| Interfamily Deed Transfer | -- | None Available | |
| Special Warranty Deed | $285,000 | Windmill Title Llc |
Mortgage History
| Date | Status | Loan Amount | Loan Type |
|---|---|---|---|
| Open | $306,000 | New Conventional | |
| Previous Owner | $228,000 | New Conventional |
Similar Homes in Nashville, TN
Source: Realtracs
MLS Number: 2940961
APN: 105-09-1H-065-00
- 1900 12th Ave S Unit 311
- 1900 12th Ave S Unit 502
- 1900 12th Ave S Unit 406
- 1900 12th Ave S Unit 404
- 1900 12th Ave S Unit 415
- 1114 W Grove Ave Unit 5
- 1112 W Grove Ave
- 1033 Wedgewood Ave Unit 4
- 1010 Acklen Ave
- 1304 Wedgewood Ave
- 1002A Caldwell Ave
- 1106 Wade Ave Unit 5
- 1439 11th Ave S
- 1435 11th Ave S
- 1713 14th Ave S
- 1107 Argyle Ave
- 920 Wedgewood Ave
- 1721 15th Ave S
- 915 Wedgewood Ave
- 1709 15th Ave S
- 1900 12th Ave S Unit 506
- 1104 Acklen Ave
- 1021 Wedgewood Ave
- 1113 Wade Ave Unit ID1043925P
- 1113 Wade Ave Unit ID1043928P
- 1109 Wade Ave Unit ID1043920P
- 1109 Wade Ave Unit ID1043921P
- 1302 Wedgewood Ave Unit ID1043946P
- 1105 Wade Ave Unit ID1043937P
- 1105 Wade Ave Unit ID1043923P
- 1013A Caldwell Ave
- 1500 12th Ave S
- 1306 Wedgewood Ave Unit ID1043941P
- 1720 14th Ave S Unit ID1051681P
- 1720 14th Ave S Unit ID1051706P
- 1017 Wade Ave Unit C
- 1108 Wade Ave Unit ID1038527P
- 1112 Wade Ave Unit ID1043936P
- 1114A Wade Ave Unit ID1043948P
- 1114 Wade Ave Unit ID1043933P

