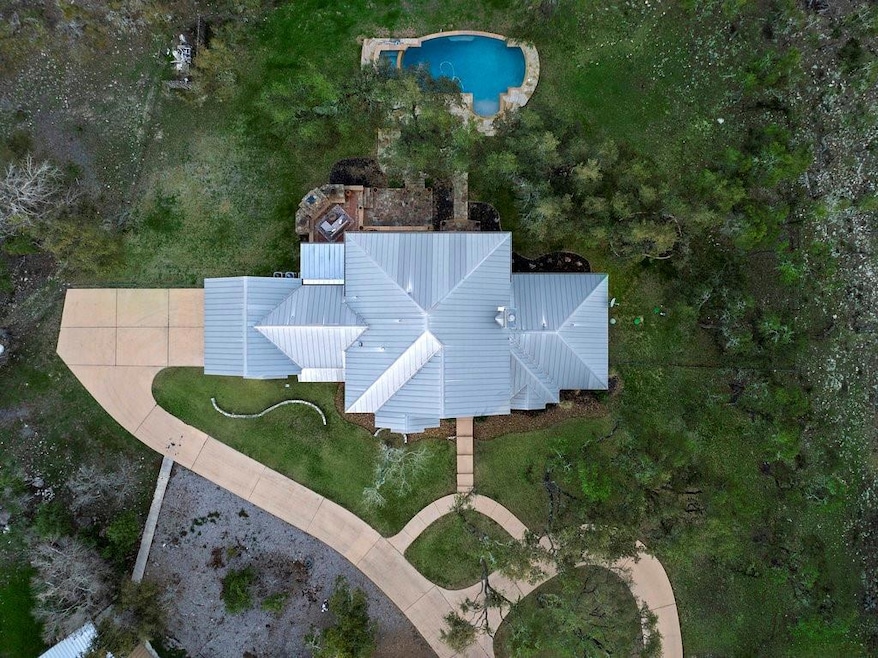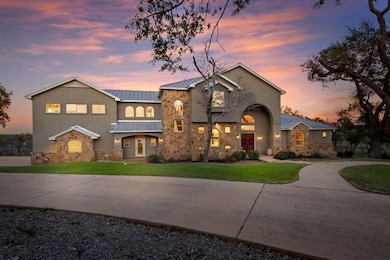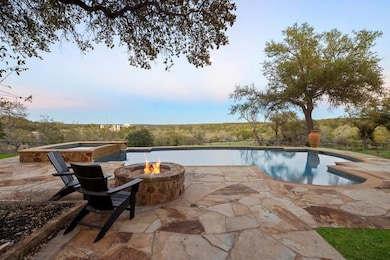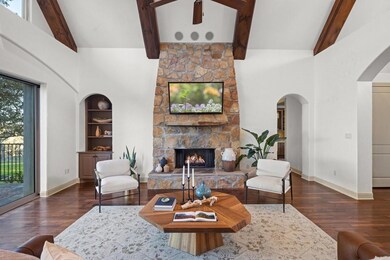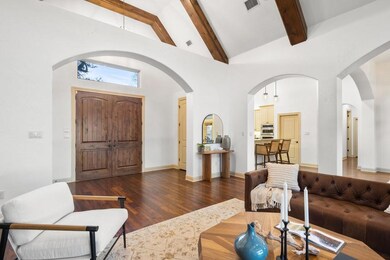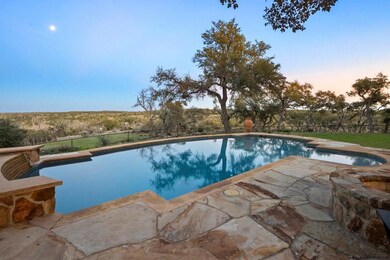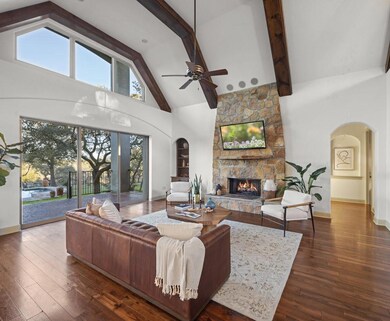
1900 Backbone Ridge Wimberley, TX 78666
Estimated payment $15,026/month
Highlights
- In Ground Pool
- Panoramic View
- RV Carport
- Jacob's Well Elementary School Rated A-
- Gated Community
- Built-In Refrigerator
About This Home
46.5Acre exceptional Hill Country estate atop the ridge of Devils Backbone with expansive views of the Wimberley Valley. Agricultural exemption dramatically reduces property taxes. This nature lover's paradise enjoys rolling hills with wet weather creeks, abundant trees & wildlife. Great as a primary home or weekend retreat. The home is surrounded by a fenced acre of sprawling lawn with over 40 mature trees just in the immediate yard area. Open great room w/ vaulted & beamed ceiling has a wall of glass that frames the views of the pool/spa & multiple outdoor patios. Gourmet island kitchen features stainless steel gas cooktop, wall oven, micro, built-in refrigerator, wine refrigerator, ice maker, tremendous kitchen storage & huge walk-in pantry. Kitchen is open to the dining & great rooms, so the cook is always part of the action! Primary suite on main level, 3 en-suite bedrooms on upper level & an oversized game room w/ a full bath. Separate study on main level accommodates “working from home,” especially after Seller's installation of the Starlink internet equipment. Richly finished hardwood floors, beamed & vaulted ceilings, floor to ceiling stone fireplace, & abundant built-ins indicate this home was designed for peace & comfort. Generous bedrooms, all w/ ensuite baths. 8 Tv's remain. The pool/spa are complemented by a very large multi-terraced patio, plus outdoor cooking center, stone fireplace, & separate fire pit. Sellers incorporated breezeway to create very functional/practical mud room. Over-sized, attached 2-car garage w/3 coat epoxy floor finish, plus detached metal car barn/workshop w/ two ten-foot high automatic doors & workshop/man cave area. Recently installed solar panels are an added bonus. Just 10 minutes from downtown Wimberley, the epicenter of arts, gastronomy, and culture in the Hill Country. Enjoy luxurious privacy with the convenience of city life just moments away.
Listing Agent
Compass RE Texas, LLC Brokerage Phone: (512) 789-6225 License #0340713 Listed on: 10/14/2024

Home Details
Home Type
- Single Family
Est. Annual Taxes
- $10,135
Year Built
- Built in 2007
Lot Details
- 46.54 Acre Lot
- Property fronts a private road
- Southwest Facing Home
- Partially Fenced Property
- Landscaped
- Rock Outcropping
- Interior Lot
- Irregular Lot
- Lot Has A Rolling Slope
- Partial Sprinkler System
- Mature Trees
- Wooded Lot
- Many Trees
- Private Yard
- Back and Front Yard
HOA Fees
- $57 Monthly HOA Fees
Parking
- 8 Car Garage
- Parking Accessed On Kitchen Level
- Side Facing Garage
- Garage Door Opener
- Circular Driveway
- Electric Gate
- Additional Parking
- RV Carport
Property Views
- Panoramic
- Woods
- Hills
- Pool
Home Design
- Slab Foundation
- Metal Roof
- Masonry Siding
Interior Spaces
- 4,289 Sq Ft Home
- 2-Story Property
- Open Floorplan
- Built-In Features
- Bookcases
- Beamed Ceilings
- Vaulted Ceiling
- Ceiling Fan
- Recessed Lighting
- Chandelier
- Gas Log Fireplace
- Double Pane Windows
- Plantation Shutters
- Entrance Foyer
- Great Room
- Living Room with Fireplace
- Multiple Living Areas
- Dining Room
- Home Office
- Game Room
- Prewired Security
Kitchen
- Open to Family Room
- Breakfast Bar
- Built-In Oven
- Electric Oven
- Gas Cooktop
- Microwave
- Built-In Refrigerator
- Ice Maker
- Dishwasher
- Wine Refrigerator
- Stainless Steel Appliances
- Kitchen Island
- Granite Countertops
- Disposal
Flooring
- Wood
- Carpet
- Tile
Bedrooms and Bathrooms
- 4 Bedrooms | 1 Primary Bedroom on Main
- Walk-In Closet
- Double Vanity
- Garden Bath
- Separate Shower
Pool
- In Ground Pool
- Heated Spa
- In Ground Spa
Outdoor Features
- Patio
- Outdoor Fireplace
- Exterior Lighting
- Outdoor Storage
- Outdoor Gas Grill
- Rain Gutters
- Porch
Schools
- Jacobs Well Elementary School
- Danforth Middle School
- Wimberley High School
Farming
- Agricultural
Utilities
- Central Heating and Cooling System
- Heating System Uses Propane
- Propane
- Well
- Septic Tank
Listing and Financial Details
- Assessor Parcel Number 1106170000008008
Community Details
Overview
- Association fees include common area maintenance
- Blanco Valley Ranches Association
- Blanco Valley Ranches Subdivision
Security
- Controlled Access
- Gated Community
Map
Home Values in the Area
Average Home Value in this Area
Tax History
| Year | Tax Paid | Tax Assessment Tax Assessment Total Assessment is a certain percentage of the fair market value that is determined by local assessors to be the total taxable value of land and additions on the property. | Land | Improvement |
|---|---|---|---|---|
| 2024 | $6,157 | $794,016 | $0 | $0 |
| 2023 | $10,135 | $722,310 | $0 | $0 |
| 2022 | $20,953 | $1,318,070 | $0 | $0 |
| 2021 | $21,275 | $1,196,110 | $0 | $0 |
| 2020 | $18,892 | $1,120,140 | $0 | $0 |
| 2019 | $20,626 | $1,086,860 | $0 | $0 |
| 2018 | $18,986 | $1,031,420 | $0 | $0 |
| 2017 | $17,995 | $969,653 | $0 | $0 |
| 2016 | $17,376 | $936,320 | $0 | $0 |
| 2015 | $15,044 | $881,100 | $0 | $0 |
Property History
| Date | Event | Price | Change | Sq Ft Price |
|---|---|---|---|---|
| 05/25/2025 05/25/25 | Price Changed | $2,550,000 | 0.0% | $595 / Sq Ft |
| 05/25/2025 05/25/25 | Price Changed | $2,550,000 | -7.3% | $595 / Sq Ft |
| 02/03/2025 02/03/25 | Price Changed | $2,750,000 | 0.0% | $641 / Sq Ft |
| 02/03/2025 02/03/25 | Price Changed | $2,750,000 | -0.9% | $641 / Sq Ft |
| 12/27/2024 12/27/24 | For Sale | $2,775,000 | 0.0% | $647 / Sq Ft |
| 11/29/2024 11/29/24 | Off Market | -- | -- | -- |
| 10/14/2024 10/14/24 | For Sale | $2,775,000 | 0.0% | $647 / Sq Ft |
| 10/14/2024 10/14/24 | For Sale | $2,775,000 | +23.3% | $647 / Sq Ft |
| 02/16/2022 02/16/22 | Sold | -- | -- | -- |
| 01/19/2022 01/19/22 | Pending | -- | -- | -- |
| 10/20/2021 10/20/21 | For Sale | $2,250,000 | +44.2% | $525 / Sq Ft |
| 05/03/2017 05/03/17 | Sold | -- | -- | -- |
| 04/03/2017 04/03/17 | Pending | -- | -- | -- |
| 02/09/2017 02/09/17 | For Sale | $1,560,000 | -- | $364 / Sq Ft |
Purchase History
| Date | Type | Sale Price | Title Company |
|---|---|---|---|
| Deed | -- | Heritage Title | |
| Vendors Lien | -- | None Available | |
| Interfamily Deed Transfer | -- | Independence Title | |
| Vendors Lien | -- | None Available | |
| Special Warranty Deed | -- | None Available |
Mortgage History
| Date | Status | Loan Amount | Loan Type |
|---|---|---|---|
| Open | $400,000 | New Conventional | |
| Previous Owner | $125,000 | New Conventional | |
| Previous Owner | $50,000 | Future Advance Clause Open End Mortgage | |
| Previous Owner | $940,000 | Future Advance Clause Open End Mortgage | |
| Previous Owner | $55,000 | Stand Alone Second | |
| Previous Owner | $896,500 | Unknown | |
| Previous Owner | $276,500 | Purchase Money Mortgage | |
| Closed | $0 | Assumption |
Similar Homes in Wimberley, TX
Source: Unlock MLS (Austin Board of REALTORS®)
MLS Number: 7290728
APN: R110625
- 1946 Backbone Ridge
- 1785 Backbone Ridge Unit 2
- 1785 Backbone Ridge
- 970 32
- 10651 Ranch Road 12 Union Unit D
- 0 Panorama Dr
- 200 Sierra Loma
- 150 Panorama Dr
- LOT 17 Sierra Loma
- 222 Winn Valley Dr
- 101 Mesa Dr
- 400 Hillview Rd
- 100 Mesa Dr
- 5 Lazy L Ln
- 2800 River Rd
- Lot 5 Lazy L Ln Unit 5
- Lot 5 Lazy L Ln
- Lot 4 Lazy L Ln Unit 4
- Lot 4 Lazy L Ln
- 13100 Ranch Road 12
- 301 Mesa Dr
- 207 Oakwood Loop
- 322 Oakwood Loop Unit A
- 116 Cascade Trail
- 302 Oakwood Loop Unit C
- 301 Rockwood Dr Unit j-6
- 200 Twin Mountain Rd Unit F-1
- 53 E El Camino Real
- 24 El Conejo Trail
- 25 Marina Cir Unit 25 Marina CIrcle
- 28 Marina Cir
- 200 Woodcreek Dr Unit ID1254584P
- 200 Woodcreek Dr Unit ID1254585P
- 5 Cypress Point
- 2 Deerfield Dr Unit B
- 15530 Winters Mill Pkwy
- 895 Fischer Store Rd Unit D1
- 16515 Ranch Road 12
- 108 Augusta Ln
- 3 Happy Hollow Ln
