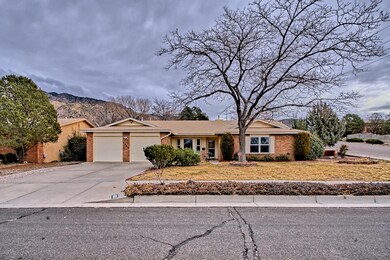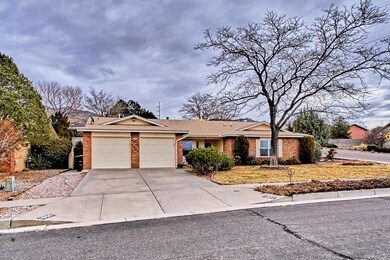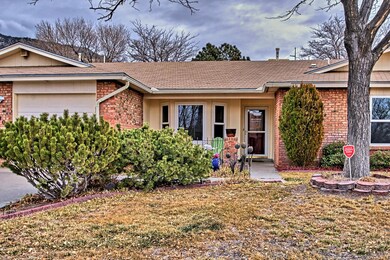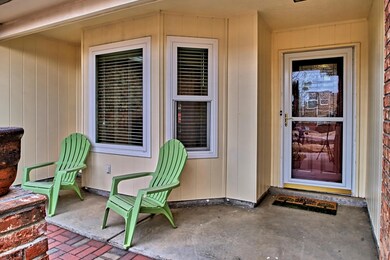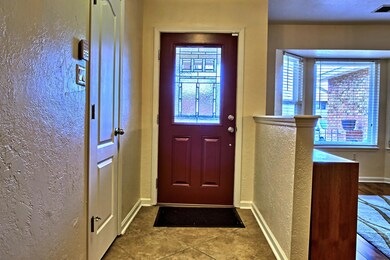
1900 Buffalo Dancer Trail NE Albuquerque, NM 87112
The Heights NeighborhoodHighlights
- Custom Home
- Wood Burning Stove
- Separate Formal Living Room
- Onate Elementary School Rated A-
- Wooded Lot
- Corner Lot
About This Home
As of January 2019Dynamic Foothills Beauty*Delightful Spacious Flr Plan*Large Corner Lot* Beautifully Landscaped Frt & Bk. This amazing 4-bedroom home offers a practical sundrenched floor plan*Newer Vinyl windows*porcelain tile*Brazilian KOA Laminate. Special upgraded cook's kitchen includes newer cabinetry*soft neutral granite counters*Spacious Window for patio views*Newer stainless steel appliances*Adorable nook area*Glass Patio Doors*Covered patio in back for solitude and ultra privacy for enjoying views, bird watching, while taking in fresh mountain air. Open Kitchen is adjoined to wonderful family room w/cozy, stylish handcrafted rock fireplace*built in bookshelves. Precious Master Suite w/Private Master bath*beautiful newly tiled large custom shower*granite counters*walk in closet*views! A 10!
Last Agent to Sell the Property
A Gail Stewart
Re/Max Premiere Realtors Listed on: 12/20/2018
Home Details
Home Type
- Single Family
Est. Annual Taxes
- $3,489
Year Built
- Built in 1978
Lot Details
- 9,583 Sq Ft Lot
- West Facing Home
- Private Entrance
- Back Yard Fenced
- Landscaped
- Corner Lot
- Partial Sprinkler System
- Wooded Lot
- Lawn
Parking
- 2 Car Attached Garage
- Garage Door Opener
Home Design
- Custom Home
- Brick Exterior Construction
- Frame Construction
- Pitched Roof
- Shingle Roof
- Composition Roof
- Stucco
Interior Spaces
- 2,070 Sq Ft Home
- Property has 1 Level
- Bookcases
- Ceiling Fan
- Skylights
- Wood Burning Stove
- Wood Burning Fireplace
- Double Pane Windows
- Vinyl Clad Windows
- Insulated Windows
- Bay Window
- Sliding Doors
- Entrance Foyer
- Great Room
- Separate Formal Living Room
- Multiple Living Areas
- Open Floorplan
- Home Office
- Fire and Smoke Detector
- Washer and Dryer Hookup
- Property Views
Kitchen
- Breakfast Area or Nook
- Breakfast Bar
- <<selfCleaningOvenToken>>
- Free-Standing Electric Range
- <<microwave>>
- Dishwasher
- Disposal
Flooring
- CRI Green Label Plus Certified Carpet
- Laminate
- Tile
Bedrooms and Bathrooms
- 4 Bedrooms
- Walk-In Closet
- Shower Only
- Separate Shower
Outdoor Features
- Covered patio or porch
Schools
- Onate Elementary School
- Jackson Middle School
- Eldorado High School
Utilities
- Evaporated cooling system
- Forced Air Heating and Cooling System
- Heating System Uses Natural Gas
- High Speed Internet
- Satellite Dish
- Cable TV Available
Community Details
- Built by Charter
- Kachina Hills Un 01 Subdivision
Listing and Financial Details
- Assessor Parcel Number 102305912908330853
Ownership History
Purchase Details
Home Financials for this Owner
Home Financials are based on the most recent Mortgage that was taken out on this home.Purchase Details
Home Financials for this Owner
Home Financials are based on the most recent Mortgage that was taken out on this home.Purchase Details
Home Financials for this Owner
Home Financials are based on the most recent Mortgage that was taken out on this home.Similar Homes in Albuquerque, NM
Home Values in the Area
Average Home Value in this Area
Purchase History
| Date | Type | Sale Price | Title Company |
|---|---|---|---|
| Warranty Deed | -- | Stewart Title | |
| Warranty Deed | -- | Fidelity National Title Of N | |
| Warranty Deed | -- | U S Title |
Mortgage History
| Date | Status | Loan Amount | Loan Type |
|---|---|---|---|
| Open | $247,800 | New Conventional | |
| Closed | $245,200 | New Conventional | |
| Previous Owner | $227,200 | New Conventional | |
| Previous Owner | $223,000 | New Conventional | |
| Previous Owner | $222,069 | FHA | |
| Previous Owner | $100,000 | Credit Line Revolving |
Property History
| Date | Event | Price | Change | Sq Ft Price |
|---|---|---|---|---|
| 01/31/2019 01/31/19 | Sold | -- | -- | -- |
| 01/05/2019 01/05/19 | Pending | -- | -- | -- |
| 12/20/2018 12/20/18 | For Sale | $309,500 | +5.0% | $150 / Sq Ft |
| 10/25/2012 10/25/12 | Sold | -- | -- | -- |
| 09/03/2012 09/03/12 | Pending | -- | -- | -- |
| 08/27/2012 08/27/12 | For Sale | $294,900 | -- | $143 / Sq Ft |
Tax History Compared to Growth
Tax History
| Year | Tax Paid | Tax Assessment Tax Assessment Total Assessment is a certain percentage of the fair market value that is determined by local assessors to be the total taxable value of land and additions on the property. | Land | Improvement |
|---|---|---|---|---|
| 2024 | $4,451 | $105,486 | $19,469 | $86,017 |
| 2023 | $4,376 | $102,414 | $18,902 | $83,512 |
| 2022 | $4,229 | $99,431 | $18,351 | $81,080 |
| 2021 | $4,087 | $96,535 | $17,817 | $78,718 |
| 2020 | $4,020 | $93,724 | $17,298 | $76,426 |
| 2019 | $3,732 | $87,030 | $19,469 | $67,561 |
| 2018 | $3,599 | $87,030 | $19,469 | $67,561 |
| 2017 | $3,489 | $84,495 | $18,902 | $65,593 |
| 2016 | $3,389 | $79,645 | $17,817 | $61,828 |
| 2015 | $77,325 | $77,325 | $17,298 | $60,027 |
| 2014 | $3,312 | $77,992 | $17,298 | $60,694 |
| 2013 | -- | $90,540 | $17,298 | $73,242 |
Agents Affiliated with this Home
-
A
Seller's Agent in 2019
A Gail Stewart
Re/Max Premiere Realtors
-
Larry Cobb

Buyer's Agent in 2019
Larry Cobb
ERA Summit
(505) 315-9241
1 in this area
21 Total Sales
-
Greg Lobberegt

Seller's Agent in 2012
Greg Lobberegt
Coldwell Banker Legacy
(505) 269-4734
82 in this area
316 Total Sales
-
M
Buyer's Agent in 2012
Mark Wingert
Coldwell Banker Legacy
Map
Source: Southwest MLS (Greater Albuquerque Association of REALTORS®)
MLS Number: 934410
APN: 1-023-059-129083-3-08-53
- 1917 Monte Largo Dr NE
- 1915 White Cloud St NE
- 1729 Monte Largo Dr NE
- 2221 Punta de Vista Dr NE
- 1617 Monte Largo Dr NE
- 1608 Valdez Dr NE
- 12704 Eastridge Place NE
- 1605 Valdez Dr NE
- 13141 Neon Ave NE
- 12905 Tierra Montanosa Ct NE
- 12541 Indian Trail NE
- 12708 Punta de Vista Place NE
- 1522 Wells Dr NE
- 13208 Velma Ct NE
- 13119 Velma Place NE
- 12229 Menaul Blvd NE
- 12304 Phoenix Ave NE
- 12501 Iroquois Place NE
- 12621 Indian School Rd NE
- 1405 Snowdrop Place NE


