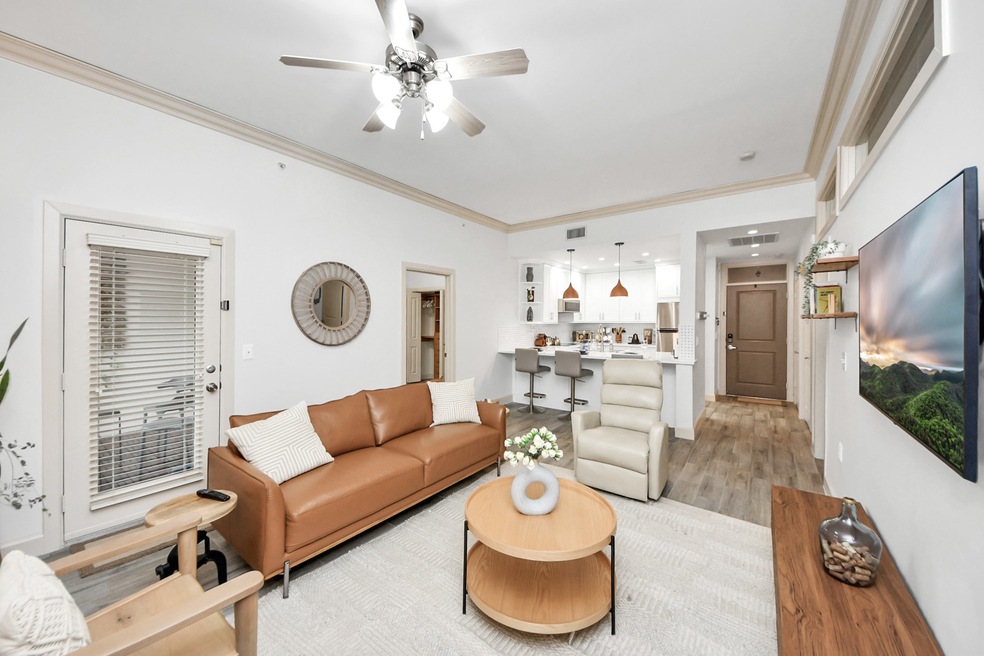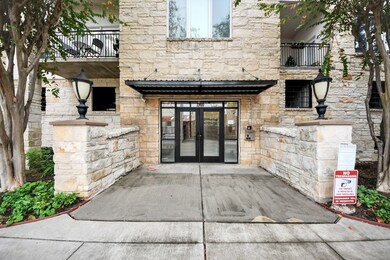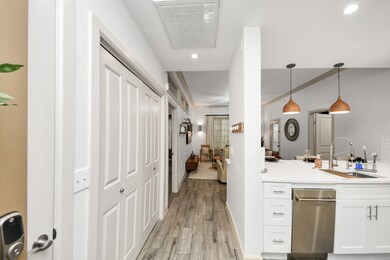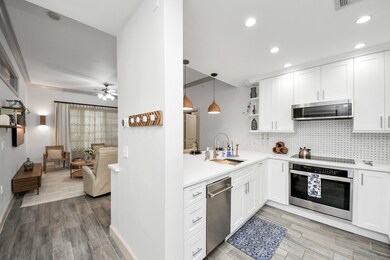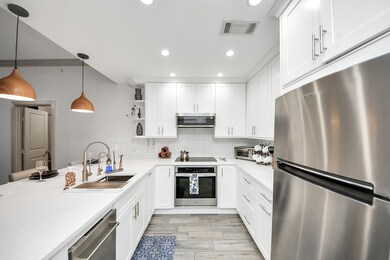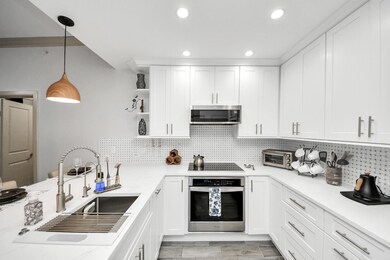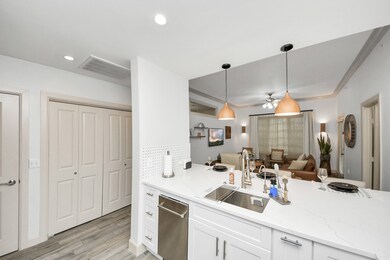1900 Genesee St Unit 204 Houston, TX 77006
Montrose NeighborhoodHighlights
- Housekeeping Services
- Contemporary Architecture
- Furnished
- 1.05 Acre Lot
- High Ceiling
- 1-minute walk to West Webster Street Park
About This Home
CAN BE FULLY FURNISHED AT HIGHER PRICE OR UNFURNISHED AT ADVERTISED PRICE AND INCLUDES WIFI, WATER/TRASH AND 1X/MONTH CLEANING SERVICE-Beautiful, renovated condo with incredible views of downtown! Open concept living/dining area; Kitchen renovated in 2023 with new appliances, quartz countertops, deep sink with filtered water, soft close drawers and cabinets and pull out spice cabinet.Kitchen accessories can be included such as plates, glasses, small appliances, etc. No carpet in this stunning condo!Pottery Barn furniture and furnishings in the primary bedroom; secondary bedroom has a soft bed so can be used as an office or guest bedroom. Bedding, towels, etc can all be included and ready for you to move in!The building includes a pool, common pet area and outdoor hangout spaces. Assigned garage parking, but plenty of street parking for guests. Walking distance to many restaurants and public transportation. Easy commute to downtown Houston and 2 blocks away from the Webster Dog Park.
Condo Details
Home Type
- Condominium
Est. Annual Taxes
- $5,340
Year Built
- Built in 2005
Parking
- 1 Car Garage
- Assigned Parking
Home Design
- Contemporary Architecture
Interior Spaces
- 1,063 Sq Ft Home
- 1-Story Property
- Furnished
- High Ceiling
- Window Treatments
- Family Room Off Kitchen
- Living Room
- Combination Kitchen and Dining Room
- Utility Room
Kitchen
- Breakfast Bar
- Electric Oven
- Electric Cooktop
- Microwave
- Dishwasher
- Granite Countertops
- Quartz Countertops
- Pots and Pans Drawers
- Self-Closing Drawers and Cabinet Doors
Flooring
- Laminate
- Tile
Bedrooms and Bathrooms
- 2 Bedrooms
- 2 Full Bathrooms
- Double Vanity
- Bathtub with Shower
Laundry
- Dryer
- Washer
Home Security
Outdoor Features
- Balcony
Schools
- Gregory-Lincoln Elementary School
- Gregory-Lincoln Middle School
- Lamar High School
Utilities
- Central Heating and Cooling System
- Cable TV Available
Listing and Financial Details
- Property Available on 8/1/25
- Long Term Lease
Community Details
Overview
- Mid-Rise Condominium
- The Vistas At Midtown Condos
- Vistas/Midtown Subdivision
Amenities
- Housekeeping Services
Recreation
- Community Pool
Pet Policy
- Call for details about the types of pets allowed
- Pet Deposit Required
Security
- Card or Code Access
- Fire and Smoke Detector
Map
Source: Houston Association of REALTORS®
MLS Number: 3704888
APN: 1272600020014
- 1601 W Webster St Unit 9
- 1809 Gillette St
- 1900 Genesee St Unit 106
- 1900 Genesee St Unit 201
- 1801 Oneil St Unit C
- 1606 Sutton St
- 1429 Oneil St
- 224 Willard St Unit C
- 1720 Taft St
- 1919 Bailey St
- 0 Wilson St Unit 7511109
- 308 Bomar St
- 1708 Wilson St
- 1403 Cook St
- 90 Dennis St
- 214 Welch St Unit 6
- 214 Welch St
- 308 Willard St
- 2110 Mason St
- 1508 Cleveland St
