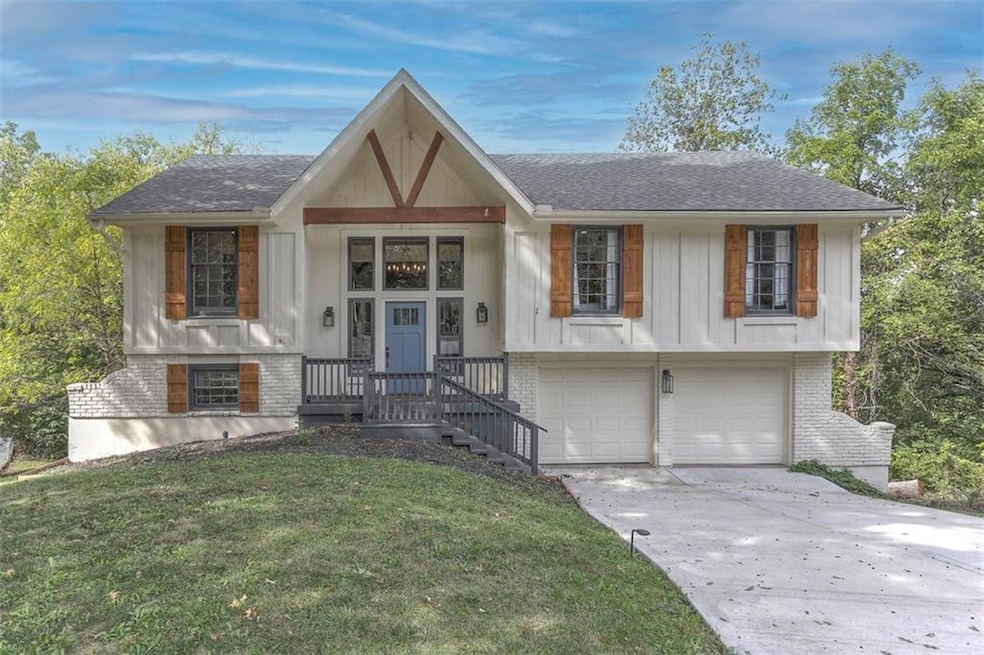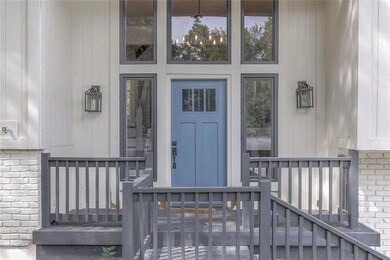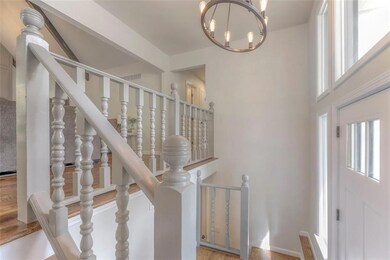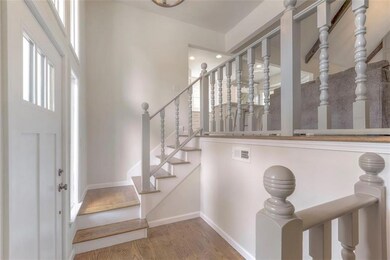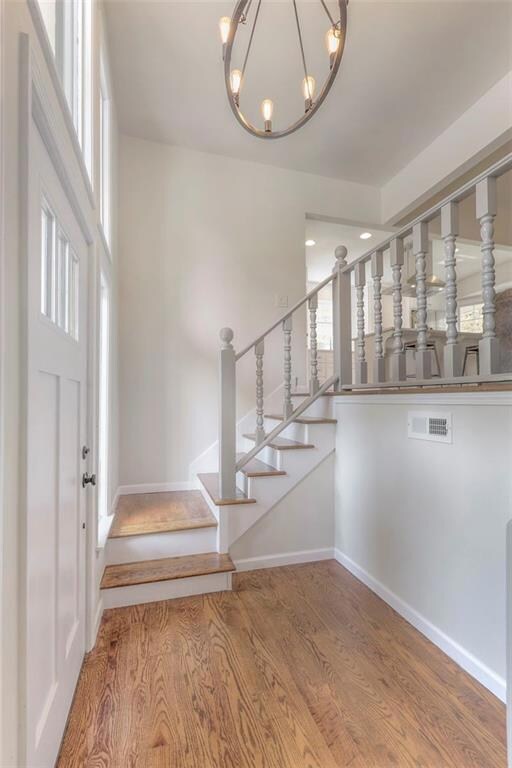
1900 NE 80th St Kansas City, MO 64118
Ridgefield NeighborhoodHighlights
- Custom Closet System
- Deck
- Vaulted Ceiling
- Clardy Elementary School Rated A-
- Family Room with Fireplace
- Traditional Architecture
About This Home
As of December 2023ABSOLUTELY ADORABLE, move-in ready home is looking for new owners! This 5-bedroom, 3-bathroom home has been completely remodeled and features a custom kitchen with Miller cabinets, quartz counters, and stainless steel appliances. The open floor plan with plenty of natural light and spacious living room with fireplace and vaulted ceilings make it the perfect place to entertain friends and family. The large master bedroom with an en-suite bathroom is your very own private oasis. Enjoy your morning coffee outside on the deck while overlooking the park light setting backyard. The finished lower level offers a 2nd living area with fireplace, 2 bedrooms and bathroom providing more space to relax or entertain. Home is located close to schools, parks, shopping, and major highways. This home is perfect for families of all sizes or anyone who loves to entertain. All information deemed reliable, but not guaranteed. Square footage, acreage, and taxes are approximate and buyer and buyer's agent to verify.
Last Agent to Sell the Property
Keller Williams Platinum Prtnr Brokerage Phone: 800-274-5951 Listed on: 10/02/2023

Home Details
Home Type
- Single Family
Est. Annual Taxes
- $2,767
Year Built
- Built in 1980
Lot Details
- 0.27 Acre Lot
- Cul-De-Sac
- Partially Fenced Property
- Wood Fence
- Aluminum or Metal Fence
- Paved or Partially Paved Lot
- Many Trees
Parking
- 2 Car Attached Garage
- Front Facing Garage
- Garage Door Opener
Home Design
- Traditional Architecture
- Frame Construction
- Composition Roof
Interior Spaces
- Vaulted Ceiling
- Ceiling Fan
- Wood Burning Fireplace
- Gas Fireplace
- Family Room with Fireplace
- 2 Fireplaces
- Great Room
- Family Room Downstairs
- Combination Dining and Living Room
- Home Office
- Fire and Smoke Detector
- Laundry on lower level
Kitchen
- Breakfast Area or Nook
- Free-Standing Electric Oven
- Recirculated Exhaust Fan
- Dishwasher
- Kitchen Island
- Disposal
Flooring
- Wood
- Carpet
- Ceramic Tile
Bedrooms and Bathrooms
- 5 Bedrooms
- Custom Closet System
- Walk-In Closet
- 3 Full Bathrooms
Finished Basement
- Walk-Out Basement
- Garage Access
- Fireplace in Basement
Outdoor Features
- Deck
- Porch
Schools
- Clardy Elementary School
- Oak Park High School
Utilities
- Central Air
- Heating System Uses Natural Gas
Community Details
- No Home Owners Association
- Denise Estates Subdivision
Listing and Financial Details
- Assessor Parcel Number 13-320-00-02-23.00
- $0 special tax assessment
Ownership History
Purchase Details
Home Financials for this Owner
Home Financials are based on the most recent Mortgage that was taken out on this home.Purchase Details
Home Financials for this Owner
Home Financials are based on the most recent Mortgage that was taken out on this home.Purchase Details
Home Financials for this Owner
Home Financials are based on the most recent Mortgage that was taken out on this home.Purchase Details
Home Financials for this Owner
Home Financials are based on the most recent Mortgage that was taken out on this home.Purchase Details
Purchase Details
Home Financials for this Owner
Home Financials are based on the most recent Mortgage that was taken out on this home.Similar Homes in Kansas City, MO
Home Values in the Area
Average Home Value in this Area
Purchase History
| Date | Type | Sale Price | Title Company |
|---|---|---|---|
| Warranty Deed | -- | Security 1St Title | |
| Warranty Deed | -- | Security 1St Title | |
| Warranty Deed | -- | Chicago Title Co Llc | |
| Special Warranty Deed | -- | Continental Title | |
| Trustee Deed | $104,200 | None Available | |
| Interfamily Deed Transfer | -- | Assured Quality Title Compan |
Mortgage History
| Date | Status | Loan Amount | Loan Type |
|---|---|---|---|
| Previous Owner | $252,000 | Future Advance Clause Open End Mortgage | |
| Previous Owner | $24,000 | Construction | |
| Previous Owner | $213,095 | Future Advance Clause Open End Mortgage | |
| Previous Owner | $163,975 | FHA | |
| Previous Owner | $29,700 | Stand Alone Second |
Property History
| Date | Event | Price | Change | Sq Ft Price |
|---|---|---|---|---|
| 07/16/2025 07/16/25 | For Sale | $355,000 | +14.5% | $167 / Sq Ft |
| 12/20/2023 12/20/23 | Sold | -- | -- | -- |
| 11/14/2023 11/14/23 | Price Changed | $310,000 | -1.6% | $144 / Sq Ft |
| 11/13/2023 11/13/23 | Price Changed | $315,000 | +1.6% | $147 / Sq Ft |
| 11/13/2023 11/13/23 | Price Changed | $310,000 | -1.6% | $144 / Sq Ft |
| 10/30/2023 10/30/23 | Price Changed | $315,000 | -3.1% | $147 / Sq Ft |
| 10/19/2023 10/19/23 | Price Changed | $325,000 | -3.0% | $151 / Sq Ft |
| 10/05/2023 10/05/23 | For Sale | $335,000 | +6.3% | $156 / Sq Ft |
| 11/04/2021 11/04/21 | Sold | -- | -- | -- |
| 10/05/2021 10/05/21 | Pending | -- | -- | -- |
| 07/27/2021 07/27/21 | For Sale | $315,000 | +75.1% | $147 / Sq Ft |
| 05/31/2017 05/31/17 | Sold | -- | -- | -- |
| 03/28/2017 03/28/17 | Pending | -- | -- | -- |
| 01/30/2017 01/30/17 | For Sale | $179,900 | -- | -- |
Tax History Compared to Growth
Tax History
| Year | Tax Paid | Tax Assessment Tax Assessment Total Assessment is a certain percentage of the fair market value that is determined by local assessors to be the total taxable value of land and additions on the property. | Land | Improvement |
|---|---|---|---|---|
| 2024 | $3,427 | $42,540 | -- | -- |
| 2023 | $3,397 | $42,540 | $0 | $0 |
| 2022 | $2,767 | $33,120 | $0 | $0 |
| 2021 | $2,770 | $33,117 | $4,560 | $28,557 |
| 2020 | $2,709 | $29,960 | $0 | $0 |
| 2019 | $2,659 | $29,963 | $4,560 | $25,403 |
| 2018 | $2,433 | $26,200 | $0 | $0 |
| 2017 | $2,291 | $26,200 | $4,560 | $21,640 |
| 2016 | $2,291 | $25,120 | $5,320 | $19,800 |
| 2015 | $2,290 | $25,120 | $5,320 | $19,800 |
| 2014 | $2,324 | $25,120 | $5,320 | $19,800 |
Agents Affiliated with this Home
-
Bridget Rodewald

Seller's Agent in 2025
Bridget Rodewald
Worth Clark Realty
(817) 709-9411
42 Total Sales
-
Hern Group

Seller's Agent in 2023
Hern Group
Keller Williams Platinum Prtnr
(800) 274-5951
3 in this area
911 Total Sales
-
Haylee Minard
H
Seller Co-Listing Agent in 2023
Haylee Minard
Platinum Realty LLC
(816) 606-9235
1 in this area
51 Total Sales
-
Abby Powers

Buyer's Agent in 2023
Abby Powers
The Real Estate Store LLC
(913) 963-4753
4 in this area
152 Total Sales
-
Ric Alessio

Seller's Agent in 2021
Ric Alessio
Platinum Realty LLC
(816) 982-4998
4 in this area
47 Total Sales
-
Rebecca Harp Hageman

Buyer's Agent in 2021
Rebecca Harp Hageman
Compass Realty Group
(479) 461-5007
2 in this area
132 Total Sales
Map
Source: Heartland MLS
MLS Number: 2457029
APN: 13-320-00-02-023.00
- 7939 N Brooklyn Ave
- 8009 N Brooklyn Ave
- 1607 NE 80th Place
- 2116 NE 79th Terrace
- 1615 NE 78th St
- 8017 N Tracy Ave
- 1505 NE 83rd St
- 2406 NE 78th Terrace
- 7804 N Lydia Ave
- 1613 NE 83rd Terrace
- 7925 N Forest Ave
- 1207 NE 81st Terrace
- 7801 N Prospect Ave
- 1206 NE 81st Terrace
- 7711 N Montgall Ave
- 8307 N Barclay Cir
- 1305 NE 84th Place
- 8416 N Park Ct
- 8425 N Tracy Ave
- 2710 NE 76th Terrace
