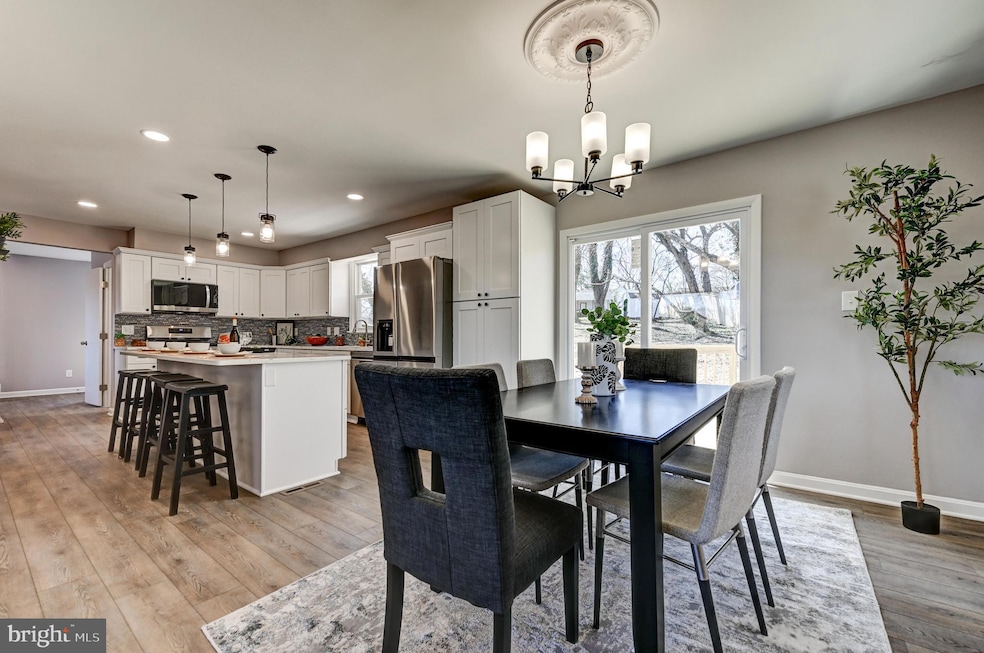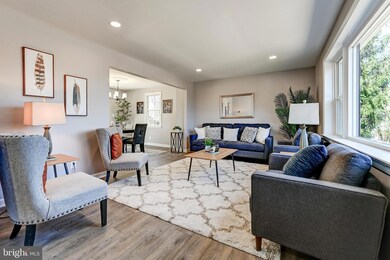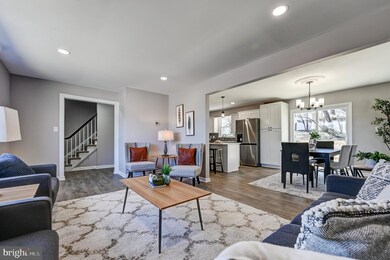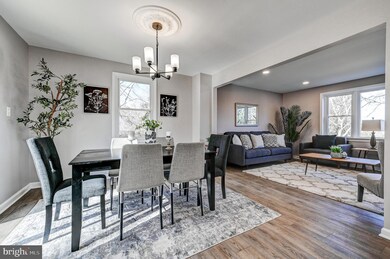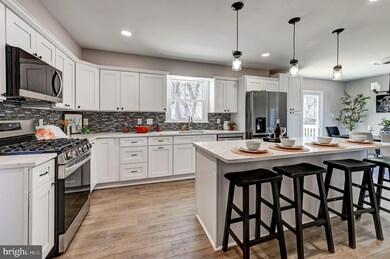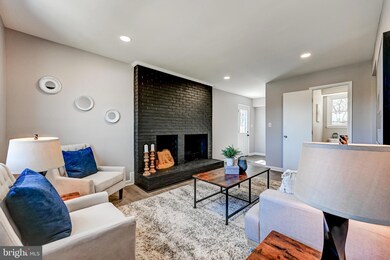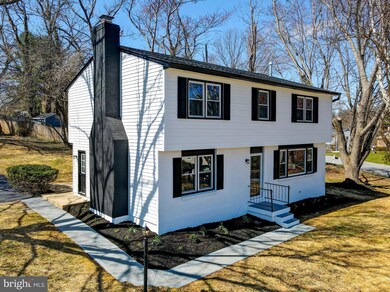
1900 Suffolk Rd Finksburg, MD 21048
Highlights
- Gourmet Kitchen
- Open Floorplan
- Deck
- Sandymount Elementary School Rated A-
- Colonial Architecture
- Attic
About This Home
As of May 2025Seller says SELL NOW...Dropped $50,000 to move fast!!! Lowest price per square foot in the area.! This is the ONE you've been waiting for!!! Stunning Brand New High End Luxury Renovation on over a Half Acre Lot! 5 Bedrooms Upstairs! Huge home with tons of space. Almost everything is brand new, including: Roof, Siding, Gutters, Deck, Windows, LVP Floors, Carpet, Bathrooms, Kitchen, Recessed Lighting, Soft Close Kitchen Cabinets, Appliances, Septic, etc. This home is perfect for entertaining, with a great Open Floor Plan which flows perfectly. Beautiful Gourmet Kitchen with HUGE Island to gather around and plenty of seating, Exotic Quartz Countertops, Stainless appliances, Mosaic Glass Tile backsplash. Dining Room, Huge Open Living Room, Big Family Room with Wood burning Fireplace, all on the main level. Walk out to the new deck, patio, and huge backyard. Awesome Master bathroom with dual vanities, Lighted Mirror, and ceramic tile. Finished Open basement with tons of space, full bathroom, and walk out stairs. Oversized Driveway offers tons of parking. Main Level Laundry Room! Great neighborhood & Schools! Quick Settlement / Move-In Available. Check this home out for yourself....it's a 10+++
Home Details
Home Type
- Single Family
Est. Annual Taxes
- $4,012
Year Built
- Built in 1971 | Remodeled in 2025
Lot Details
- 0.53 Acre Lot
- Property is in excellent condition
Home Design
- Colonial Architecture
- Brick Exterior Construction
- Block Foundation
- Slab Foundation
- Architectural Shingle Roof
- Vinyl Siding
Interior Spaces
- Property has 3 Levels
- Open Floorplan
- Ceiling Fan
- Recessed Lighting
- Brick Fireplace
- Dining Area
- Attic
Kitchen
- Gourmet Kitchen
- Breakfast Area or Nook
- Gas Oven or Range
- <<builtInMicrowave>>
- Dishwasher
- Kitchen Island
- Upgraded Countertops
Flooring
- Carpet
- Ceramic Tile
- Luxury Vinyl Plank Tile
Bedrooms and Bathrooms
- 5 Bedrooms
- En-Suite Bathroom
- Walk-In Closet
- <<tubWithShowerToken>>
- Walk-in Shower
Finished Basement
- Walk-Up Access
- Basement with some natural light
Parking
- 8 Parking Spaces
- 8 Driveway Spaces
Outdoor Features
- Deck
- Patio
- Shed
Utilities
- Forced Air Heating and Cooling System
- 200+ Amp Service
- Well
- Natural Gas Water Heater
- Septic Tank
Community Details
- No Home Owners Association
- Carroll County Trails Subdivision
Listing and Financial Details
- Assessor Parcel Number 0704019466
Ownership History
Purchase Details
Home Financials for this Owner
Home Financials are based on the most recent Mortgage that was taken out on this home.Similar Homes in Finksburg, MD
Home Values in the Area
Average Home Value in this Area
Purchase History
| Date | Type | Sale Price | Title Company |
|---|---|---|---|
| Deed | $610,000 | Lakeside Title | |
| Deed | $610,000 | Lakeside Title |
Mortgage History
| Date | Status | Loan Amount | Loan Type |
|---|---|---|---|
| Open | $610,000 | New Conventional | |
| Closed | $610,000 | New Conventional | |
| Previous Owner | $544,185 | Reverse Mortgage Home Equity Conversion Mortgage |
Property History
| Date | Event | Price | Change | Sq Ft Price |
|---|---|---|---|---|
| 05/27/2025 05/27/25 | Sold | $610,000 | 0.0% | $201 / Sq Ft |
| 05/02/2025 05/02/25 | Price Changed | $610,000 | +1.7% | $201 / Sq Ft |
| 04/13/2025 04/13/25 | Pending | -- | -- | -- |
| 04/06/2025 04/06/25 | Price Changed | $599,900 | -2.5% | $197 / Sq Ft |
| 03/27/2025 03/27/25 | For Sale | $615,000 | +73.2% | $202 / Sq Ft |
| 08/09/2024 08/09/24 | Sold | $355,000 | -1.4% | $172 / Sq Ft |
| 07/15/2024 07/15/24 | For Sale | $360,000 | 0.0% | $174 / Sq Ft |
| 04/25/2024 04/25/24 | Price Changed | $360,000 | +2.9% | $174 / Sq Ft |
| 04/15/2024 04/15/24 | Pending | -- | -- | -- |
| 04/12/2024 04/12/24 | Price Changed | $350,000 | -23.9% | $169 / Sq Ft |
| 04/09/2024 04/09/24 | Pending | -- | -- | -- |
| 04/08/2024 04/08/24 | For Sale | $460,000 | 0.0% | $223 / Sq Ft |
| 04/04/2024 04/04/24 | Pending | -- | -- | -- |
| 03/12/2024 03/12/24 | For Sale | $460,000 | -- | $223 / Sq Ft |
Tax History Compared to Growth
Tax History
| Year | Tax Paid | Tax Assessment Tax Assessment Total Assessment is a certain percentage of the fair market value that is determined by local assessors to be the total taxable value of land and additions on the property. | Land | Improvement |
|---|---|---|---|---|
| 2024 | $3,679 | $349,700 | $0 | $0 |
| 2023 | $3,493 | $320,800 | $0 | $0 |
| 2022 | $3,314 | $291,900 | $102,300 | $189,600 |
| 2021 | $6,495 | $278,233 | $0 | $0 |
| 2020 | $1,297 | $264,567 | $0 | $0 |
| 2019 | $2,895 | $250,900 | $102,300 | $148,600 |
| 2018 | $2,870 | $250,900 | $102,300 | $148,600 |
| 2017 | $1,121 | $250,900 | $0 | $0 |
| 2016 | -- | $252,700 | $0 | $0 |
| 2015 | -- | $238,700 | $0 | $0 |
| 2014 | -- | $224,700 | $0 | $0 |
Agents Affiliated with this Home
-
James Dempsey

Seller's Agent in 2025
James Dempsey
Douglas Realty, LLC
(443) 996-7357
3 in this area
64 Total Sales
-
Caroline Paper

Buyer's Agent in 2025
Caroline Paper
Next Step Realty
(301) 928-1404
5 in this area
171 Total Sales
-
Denise Lewis

Seller's Agent in 2024
Denise Lewis
Brook-Owen Real Estate
(410) 733-8652
41 in this area
208 Total Sales
Map
Source: Bright MLS
MLS Number: MDCR2026124
APN: 04-019466
- 2429 Clydesdale Rd
- 2425 Clydesdale Rd
- 2411 Clydesdale Rd
- 1509 Seminole Ln
- 2201 Green Mill Rd
- 2201 Old Westminster Pike Unit 12
- 2403 Lawndale Rd
- 2203 Ridgemont Dr
- 2430 Old Westminster Pike
- 2438 Sandymount Rd
- 2119 Paddock Ln
- 3088 Fenwick Dr
- 2729 Hollow View Dr
- 1701 Green Mill Rd
- 2837 Patapsco Rd
- 2156 Misty Meadow Rd
- 2921 Schoolhouse Rd
- 1701 Glenbar Dr
- 2658 Patapsco Rd
- 3211 Brinkburn Dr
