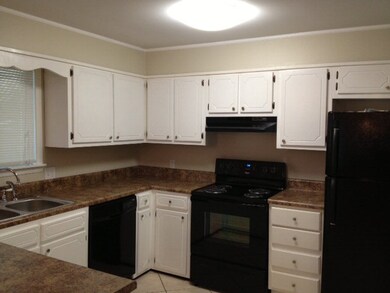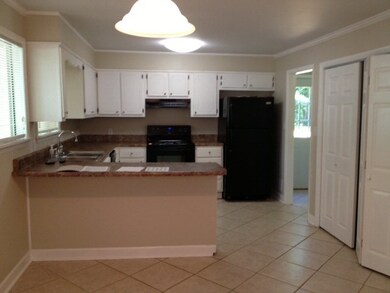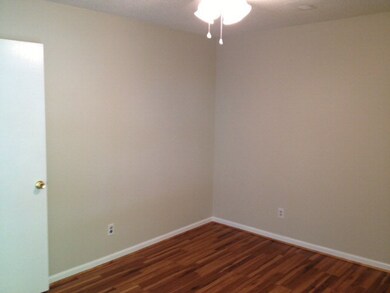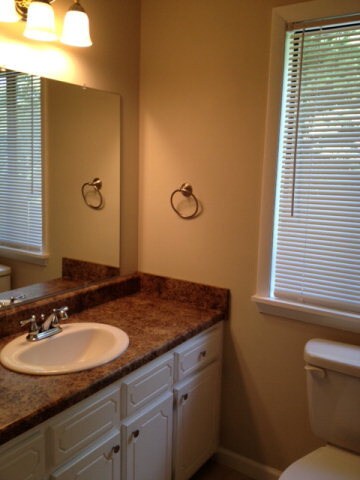
1901 Bobby Dr Dalton, GA 30720
Highlights
- Dual Staircase
- Contemporary Architecture
- Covered patio or porch
- Deck
- Main Floor Bedroom
- Wood Frame Window
About This Home
As of February 2024Close to Dug Gap Elementary and W. Walnut Ave businesses, you'll enjoy the convenience of this 4 BR/2 Bath. Remodel items include new roof, flooring, fixtures, paint, countertops and appliances. There is an open floor plan in the Kitchen, Dining and Living Rms and decks off each level.
Last Agent to Sell the Property
Kristi Coker
Elite Real Estate Partners Listed on: 05/06/2013
Home Details
Home Type
- Single Family
Est. Annual Taxes
- $1,219
Year Built
- Built in 1978
Lot Details
- 0.34 Acre Lot
- Level Lot
- Cleared Lot
Parking
- 1 Car Attached Garage
- Open Parking
Home Design
- Contemporary Architecture
- Composition Roof
- Vinyl Siding
Interior Spaces
- Dual Staircase
- Smooth Ceilings
- Ceiling Fan
- Wood Burning Fireplace
- Wood Frame Window
- Aluminum Window Frames
- Living Room with Fireplace
- Crawl Space
- Laundry closet
Kitchen
- Electric Oven or Range
- Range Hood
- Dishwasher
Flooring
- Carpet
- Laminate
- Ceramic Tile
Bedrooms and Bathrooms
- 4 Bedrooms
- Main Floor Bedroom
- Primary bedroom located on third floor
- Walk-In Closet
- 2 Bathrooms
- <<tubWithShowerToken>>
Outdoor Features
- Deck
- Covered patio or porch
Schools
- Dug Gap Elementary School
- Valley Point Middle School
- Southeast High School
Utilities
- Central Heating and Cooling System
- Electric Water Heater
- Septic Tank
- Cable TV Available
Community Details
- Crestview Heights Subdivision
Listing and Financial Details
- Home warranty included in the sale of the property
- Assessor Parcel Number 1231207021
Ownership History
Purchase Details
Purchase Details
Purchase Details
Home Financials for this Owner
Home Financials are based on the most recent Mortgage that was taken out on this home.Purchase Details
Purchase Details
Purchase Details
Similar Homes in Dalton, GA
Home Values in the Area
Average Home Value in this Area
Purchase History
| Date | Type | Sale Price | Title Company |
|---|---|---|---|
| Warranty Deed | $168,000 | -- | |
| Warranty Deed | $166,000 | None Listed On Document | |
| Special Warranty Deed | -- | -- | |
| Warranty Deed | $156,564 | -- | |
| Deed | $93,800 | -- | |
| Deed | $72,500 | -- |
Mortgage History
| Date | Status | Loan Amount | Loan Type |
|---|---|---|---|
| Open | $240,562 | FHA | |
| Closed | $12,500 | New Conventional | |
| Previous Owner | $134,995 | FHA | |
| Previous Owner | $95,200 | New Conventional | |
| Previous Owner | $23,600 | New Conventional | |
| Previous Owner | $23,800 | New Conventional |
Property History
| Date | Event | Price | Change | Sq Ft Price |
|---|---|---|---|---|
| 02/05/2024 02/05/24 | Sold | $245,000 | +8.9% | $158 / Sq Ft |
| 12/22/2023 12/22/23 | Pending | -- | -- | -- |
| 12/18/2023 12/18/23 | For Sale | $225,000 | +114.3% | $145 / Sq Ft |
| 05/08/2013 05/08/13 | Sold | -- | -- | -- |
| 05/08/2013 05/08/13 | For Sale | $105,000 | +291.8% | $72 / Sq Ft |
| 01/15/2013 01/15/13 | Sold | $26,800 | -46.4% | $15 / Sq Ft |
| 11/29/2012 11/29/12 | Pending | -- | -- | -- |
| 05/02/2012 05/02/12 | For Sale | $50,000 | -- | $28 / Sq Ft |
Tax History Compared to Growth
Tax History
| Year | Tax Paid | Tax Assessment Tax Assessment Total Assessment is a certain percentage of the fair market value that is determined by local assessors to be the total taxable value of land and additions on the property. | Land | Improvement |
|---|---|---|---|---|
| 2024 | $2,402 | $76,872 | $10,540 | $66,332 |
| 2023 | $2,402 | $65,990 | $12,400 | $53,590 |
| 2022 | $1,760 | $51,088 | $11,500 | $39,588 |
| 2021 | $1,762 | $51,088 | $11,500 | $39,588 |
| 2020 | $1,592 | $44,425 | $10,000 | $34,425 |
| 2019 | $1,641 | $44,425 | $10,000 | $34,425 |
| 2018 | $1,540 | $41,061 | $6,000 | $35,061 |
| 2017 | $1,482 | $41,061 | $6,000 | $35,061 |
| 2016 | $1,345 | $37,012 | $5,124 | $31,888 |
| 2014 | $1,222 | $37,012 | $5,124 | $31,888 |
| 2013 | -- | $37,012 | $5,124 | $31,888 |
Agents Affiliated with this Home
-
Andy Andrews
A
Seller's Agent in 2024
Andy Andrews
Coldwell Banker Kinard Realty - Dalton
(706) 463-2225
60 Total Sales
-
Christian Rangel

Buyer's Agent in 2024
Christian Rangel
Keller Williams CT Capital
(706) 980-8531
109 Total Sales
-
K
Seller's Agent in 2013
Kristi Coker
Elite Real Estate Partners
-
Peggy Holmes

Seller's Agent in 2013
Peggy Holmes
Peggy Holmes Realty, Inc.
(706) 278-5000
47 Total Sales
Map
Source: Carpet Capital Association of REALTORS®
MLS Number: 101607
APN: 12-312-07-021
- 408 Alex Dr
- 3012 E Brookhaven Cir
- 1541 Threadmill Rd
- 1922 W Brookhaven Cir
- 1922 W Brookhaven Cir
- 0 Vinewood Dr
- 0 Horizon Ct Unit 130499
- 0 Horizon Ct Unit 130498
- 0 Horizon Ct Unit 130496
- 0 Horizon Ct Unit 130497
- 0 Horizon Ct Unit 130477
- 0 Horizon Ct Unit 130479
- 0 Horizon Ct Unit 130478
- 124 Dublin Way
- 1722 Ball Ave
- 0 Taylor Dr Unit 130143
- 0 Taylor Dr Unit 130142
- 604 Foster Rd
- 608 Brookview Ln
- 0 Ryman Ridge Rd Unit 129006





