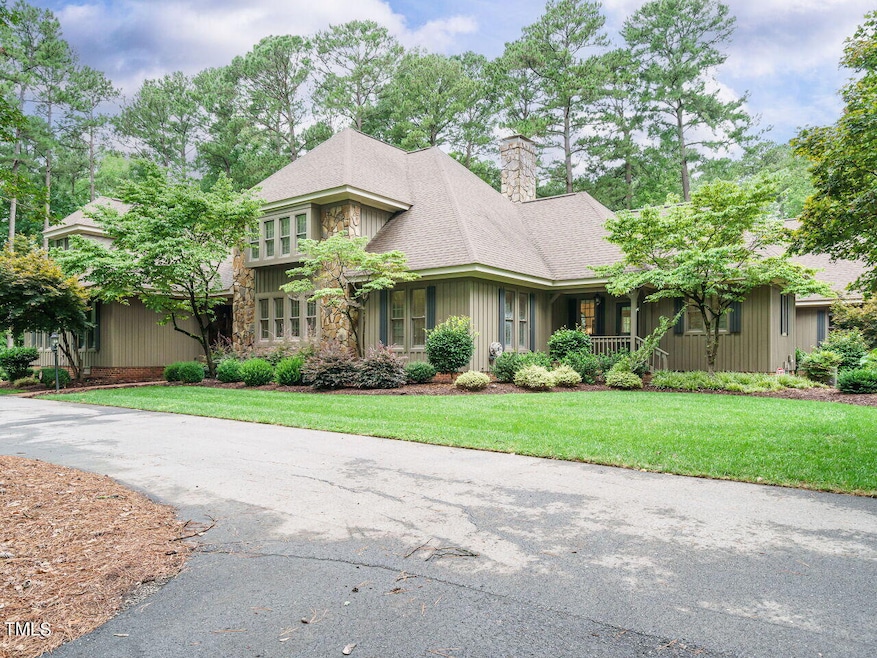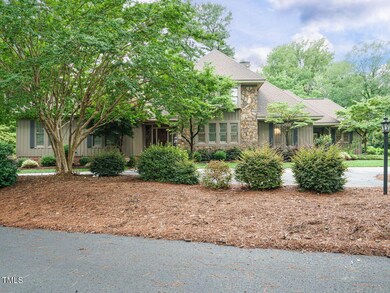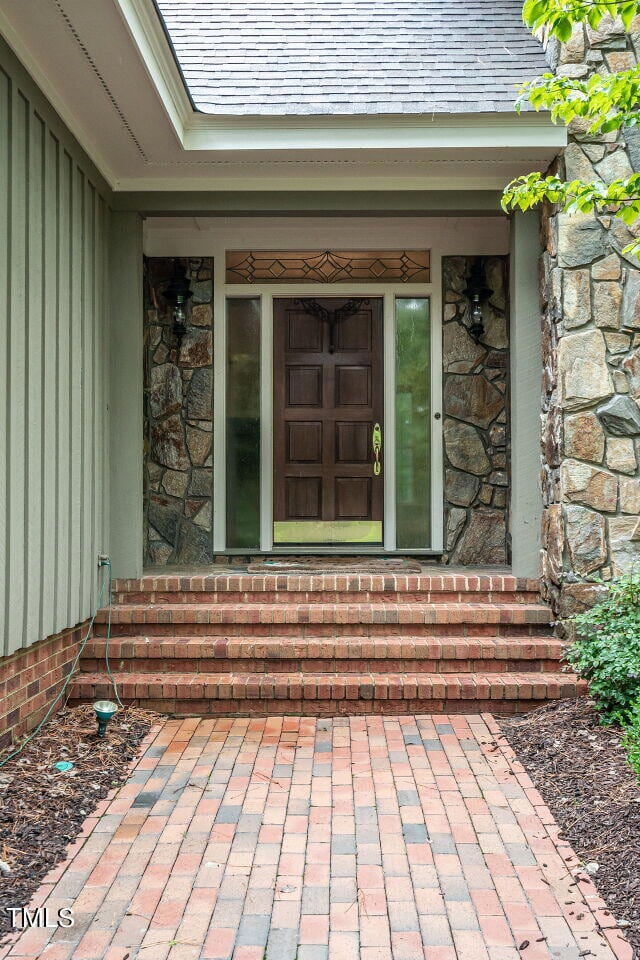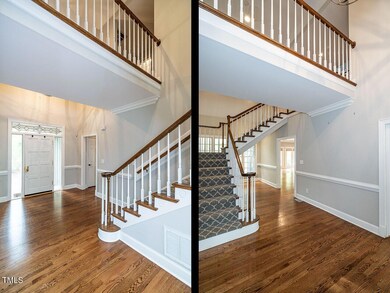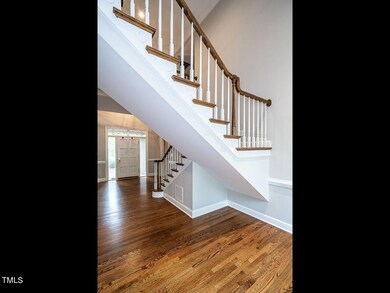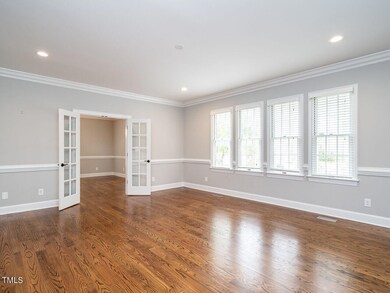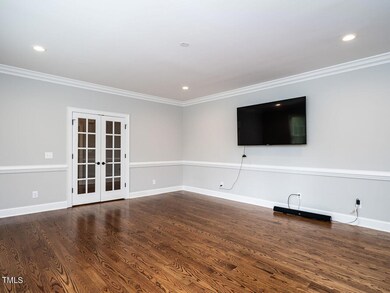
1901 Columbine Rd Sanford, NC 27330
Highlights
- Heated In Ground Pool
- 2.38 Acre Lot
- Wood Flooring
- Finished Room Over Garage
- Craftsman Architecture
- Main Floor Primary Bedroom
About This Home
As of May 2025What a fabulous house! 2.38 acres, level lot. Private with mature landscaping. Heated inground pool, bbq patio area, paved circle driveway. 2 car garage features 2nd story studio with full bath. Plenty of parking. Stunning 2 story foyer, large family room with fireplace. Formal living could be a media room.
Large formal dining room, along with a dream eat in kitchen. 5 spacious bedrooms, home office on main level. Whole house generator.
Last Agent to Sell the Property
Straight Up Realty, LLC License #300100 Listed on: 08/15/2024
Home Details
Home Type
- Single Family
Est. Annual Taxes
- $10,055
Year Built
- Built in 1986 | Remodeled
Lot Details
- 2.38 Acre Lot
- Landscaped
- Corner Lot
- Level Lot
- Cleared Lot
- Back Yard Fenced and Front Yard
Parking
- 2 Car Garage
- Finished Room Over Garage
- Side Facing Garage
Home Design
- Craftsman Architecture
- Traditional Architecture
- Brick Foundation
- Architectural Shingle Roof
- Board and Batten Siding
- Wood Siding
- Vertical Siding
Interior Spaces
- 5,717 Sq Ft Home
- 3-Story Property
- Built-In Features
- Bookcases
- Crown Molding
- Smooth Ceilings
- Ceiling Fan
- 1 Fireplace
- Entrance Foyer
- Family Room
- Living Room
- Breakfast Room
- Dining Room
- Home Office
- Bonus Room
- Home Security System
Kitchen
- Eat-In Kitchen
- Built-In Electric Oven
- <<builtInOvenToken>>
- Gas Cooktop
- Dishwasher
- Kitchen Island
- Stone Countertops
Flooring
- Wood
- Carpet
- Ceramic Tile
- Luxury Vinyl Tile
Bedrooms and Bathrooms
- 5 Bedrooms
- Primary Bedroom on Main
- Walk-In Closet
- Separate Shower in Primary Bathroom
- <<tubWithShowerToken>>
- Walk-in Shower
Laundry
- Laundry Room
- Laundry on main level
- Dryer
- Washer
Pool
- Heated In Ground Pool
Schools
- B T Bullock Elementary School
- West Lee Middle School
- Lee High School
Utilities
- Forced Air Heating and Cooling System
- Heat Pump System
- Power Generator
- Tankless Water Heater
Community Details
- No Home Owners Association
- West Lake Valley Subdivision
Listing and Financial Details
- Assessor Parcel Number 963336516800
Ownership History
Purchase Details
Home Financials for this Owner
Home Financials are based on the most recent Mortgage that was taken out on this home.Purchase Details
Home Financials for this Owner
Home Financials are based on the most recent Mortgage that was taken out on this home.Purchase Details
Purchase Details
Purchase Details
Home Financials for this Owner
Home Financials are based on the most recent Mortgage that was taken out on this home.Purchase Details
Home Financials for this Owner
Home Financials are based on the most recent Mortgage that was taken out on this home.Similar Homes in Sanford, NC
Home Values in the Area
Average Home Value in this Area
Purchase History
| Date | Type | Sale Price | Title Company |
|---|---|---|---|
| Warranty Deed | $1,260,000 | None Listed On Document | |
| Warranty Deed | $1,260,000 | None Listed On Document | |
| Warranty Deed | $920,000 | None Listed On Document | |
| Warranty Deed | $400,000 | None Listed On Document | |
| Warranty Deed | $690,000 | None Available | |
| Special Warranty Deed | -- | None Available | |
| Warranty Deed | $505,000 | None Available |
Mortgage History
| Date | Status | Loan Amount | Loan Type |
|---|---|---|---|
| Open | $988,000 | New Conventional | |
| Previous Owner | $465,000 | New Conventional | |
| Previous Owner | $87,500 | Credit Line Revolving | |
| Previous Owner | $298,400 | New Conventional | |
| Previous Owner | $83,250 | Credit Line Revolving | |
| Previous Owner | $25,000 | Credit Line Revolving | |
| Previous Owner | $404,000 | New Conventional | |
| Previous Owner | $350,000 | Credit Line Revolving |
Property History
| Date | Event | Price | Change | Sq Ft Price |
|---|---|---|---|---|
| 05/01/2025 05/01/25 | Sold | $1,260,000 | +0.8% | $202 / Sq Ft |
| 03/28/2025 03/28/25 | Pending | -- | -- | -- |
| 03/26/2025 03/26/25 | For Sale | $1,250,000 | +35.9% | $200 / Sq Ft |
| 10/11/2024 10/11/24 | Sold | $920,000 | -16.4% | $161 / Sq Ft |
| 09/09/2024 09/09/24 | Pending | -- | -- | -- |
| 08/15/2024 08/15/24 | For Sale | $1,100,000 | +194.9% | $192 / Sq Ft |
| 05/11/2017 05/11/17 | Sold | $373,000 | 0.0% | $66 / Sq Ft |
| 03/25/2017 03/25/17 | Pending | -- | -- | -- |
| 03/20/2017 03/20/17 | For Sale | $373,000 | -- | $66 / Sq Ft |
Tax History Compared to Growth
Tax History
| Year | Tax Paid | Tax Assessment Tax Assessment Total Assessment is a certain percentage of the fair market value that is determined by local assessors to be the total taxable value of land and additions on the property. | Land | Improvement |
|---|---|---|---|---|
| 2024 | $10,055 | $819,000 | $65,000 | $754,000 |
| 2023 | $10,045 | $819,000 | $65,000 | $754,000 |
| 2022 | $8,045 | $572,200 | $70,000 | $502,200 |
| 2021 | $8,206 | $572,200 | $70,000 | $502,200 |
| 2020 | $8,178 | $572,200 | $70,000 | $502,200 |
| 2019 | $8,138 | $572,200 | $70,000 | $502,200 |
| 2018 | $7,884 | $541,300 | $70,000 | $471,300 |
| 2017 | $7,776 | $541,300 | $70,000 | $471,300 |
| 2016 | $7,751 | $541,300 | $70,000 | $471,300 |
| 2014 | $7,345 | $541,300 | $70,000 | $471,300 |
Agents Affiliated with this Home
-
Christian Moss

Seller's Agent in 2025
Christian Moss
RE/MAX
(919) 708-5980
8 in this area
13 Total Sales
-
N
Buyer's Agent in 2025
Non Member
Non Member Office
-
Sandy Burke
S
Seller's Agent in 2024
Sandy Burke
Straight Up Realty, LLC
(919) 770-5034
3 in this area
13 Total Sales
-
M
Seller's Agent in 2017
MARK REVELS
ERA STROTHER REAL ESTATE #5
-
Elizabeth Smith

Buyer's Agent in 2017
Elizabeth Smith
SMITH GROUP REALTY LLC
(919) 721-3303
82 in this area
90 Total Sales
Map
Source: Doorify MLS
MLS Number: 10046929
APN: 9633-36-5168-00
- 1802 Holiday Rd
- 547 Claftin St
- 622 Contento Ct
- 615 Contento Ct
- 619 Contento Ct
- 1201 Teakwood Ct
- 1705 Lord Ashley Dr
- 2113 Eveton Ln
- 204 Hickory Grove Dr
- 0 Hanover Dr Unit 10084267
- 0 Hanover Dr Unit 10076205
- 0 Hanover Dr Unit 10070983
- 0 Hanover Dr Unit 10064234
- 00 Hanover Dr
- 111 Streamside Dr
- 893 Pilot St
- 110 Streamside Dr
- 2524 Buckingham Dr
- 0 Cool Springs Rd Unit 744558
- 2003 Spring Ln
