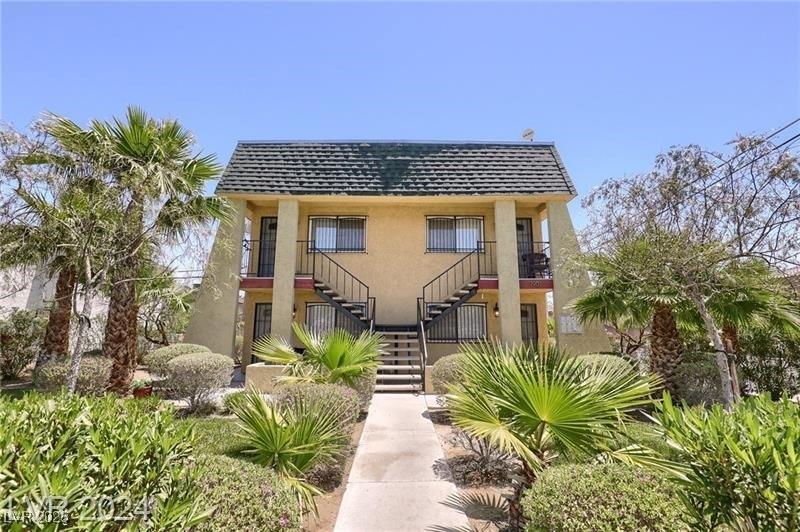1901 Goodwill St Unit D Las Vegas, NV 89106
West Las Vegas NeighborhoodHighlights
- No HOA
- Luxury Vinyl Plank Tile Flooring
- Washer and Dryer
- Laundry Room
- Central Heating and Cooling System
- West Facing Home
About This Home
Modern Comfort in a Charming 2-Bed, 2-Bath Upstairs Unit!
Step into style and convenience with this beautifully maintained 2-bedroom, 2-bath upstairs home in a peaceful 4-plex community. Enjoy vinyl plank flooring, granite countertops, and all appliances included—plus your own washer, dryer, and personal water heater for added comfort. The mature landscaping and fenced front yard create a serene space to relax and unwind. With updated interiors and a prime location, this inviting unit blends modern living with everyday ease. Don’t wait—schedule your showing today before it’s gone!
Listing Agent
Keller Williams MarketPlace Brokerage Email: shelbyhenning@kw.com License #B.1002980 Listed on: 11/07/2025
Property Details
Home Type
- Multi-Family
Year Built
- Built in 1980
Lot Details
- 7,405 Sq Ft Lot
- West Facing Home
- Fenced Front Yard
- Chain Link Fence
Parking
- Open Parking
Home Design
- Quadruplex
- Flat Roof Shape
- Frame Construction
- Stucco
Interior Spaces
- 3,132 Sq Ft Home
- 2-Story Property
- Blinds
- Luxury Vinyl Plank Tile Flooring
Kitchen
- Electric Oven
- Electric Range
- Microwave
- Dishwasher
- Disposal
Bedrooms and Bathrooms
- 2 Bedrooms
- 1 Full Bathroom
Laundry
- Laundry Room
- Washer and Dryer
Schools
- Detwiler Elementary School
- Prep Inst Charles I West Hall Middle School
- Western High School
Utilities
- Central Heating and Cooling System
- Cable TV Available
Listing and Financial Details
- Security Deposit $1,200
- Property Available on 11/14/25
- Tenant pays for cable TV, electricity, sewer, trash collection, water
Community Details
Overview
- No Home Owners Association
- Alwill Plaza #1 Subdivision
Pet Policy
- Pets allowed on a case-by-case basis
- Pet Deposit $350
Map
Source: Las Vegas REALTORS®
MLS Number: 2733560
- Cambridge Plan at Rosa Point
- Albany Plan at Rosa Point
- Eden Plan at Arcadia
- Alma Plan at Arcadia
- Caden Plan at Arcadia
- 3534 Alpheus River Ave
- 3610 Tripoli Cove Ave
- 3541 Alpheus River Ave
- 3626 Tripoli Cove Ave
- 3634 Tripoli Cove Ave
- 3541 Arcadian Sea St
- 1989 Rubra Place
- 2621 Adelante Ave Unit 104
- 1313 Purple Sage Ave
- 3890 Mountain Trail
- 3871 Mountain Trail
- 1204 Arrowhead Ave
- 1956 Vista Malaga St Unit 103
- 6049 Zoe Way Unit 733
- 0 N Rancho Dr
- 1901 Goodwill St Unit A
- 3501 Arcadian King Ave
- 1909 Alwill St Unit c
- 1731 Ferrell St
- 3542 Alpheus River Ave
- 1915 Simmons St
- 3541 Arcadian Sea St
- 1972 Majalis Place
- 1973 Rubra Place
- 2633 Sierra Seco Ave Unit 105
- 1969 Rubra Place
- 3738 Coleus Ave
- 2052 Smoketree
- 1921 Summerville St Unit 105
- 699 Laconic Dr
- 1312 Scenic Way
- 2529 Charleville Ave Unit 101
- 2500 Perryville Ave Unit 101
- 2655 W Lake Mead Blvd
- 2151 Citrus Hills Ave


