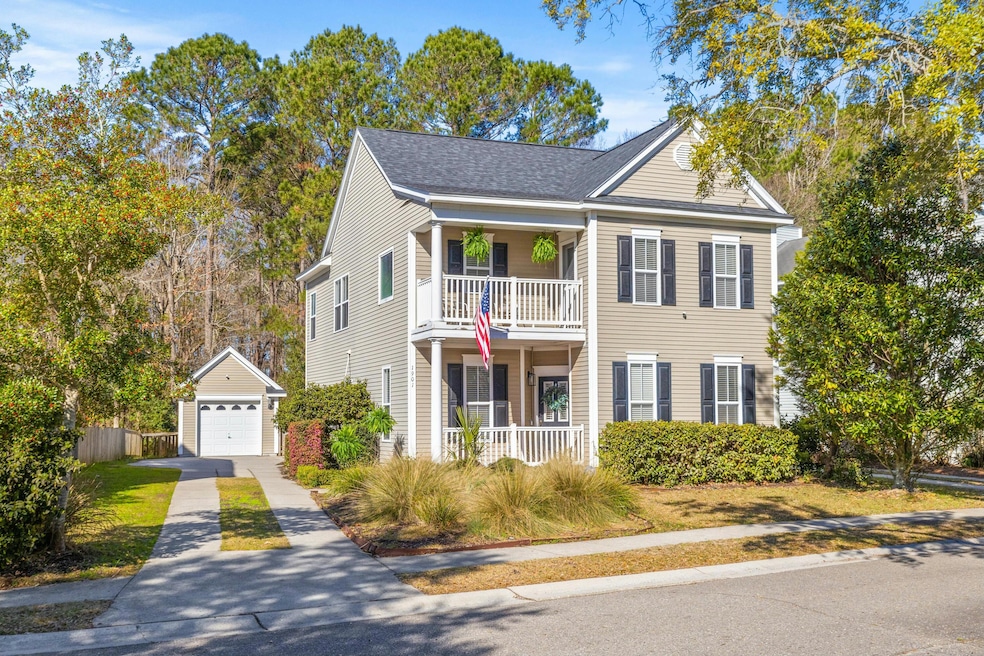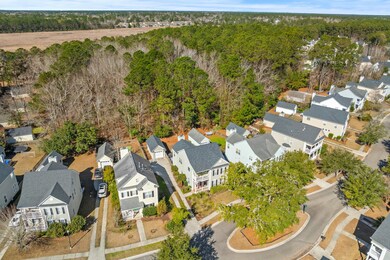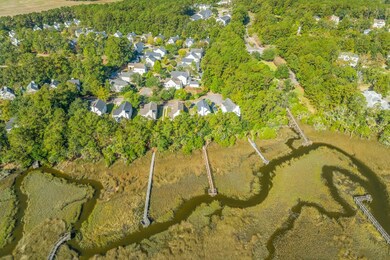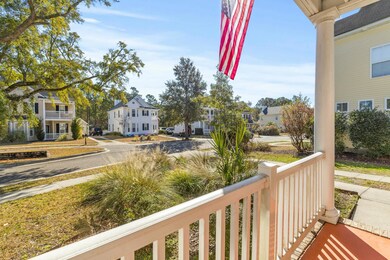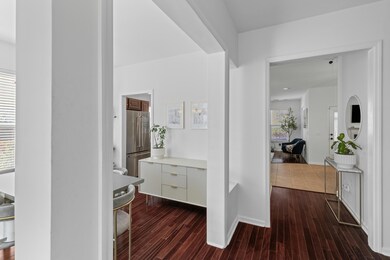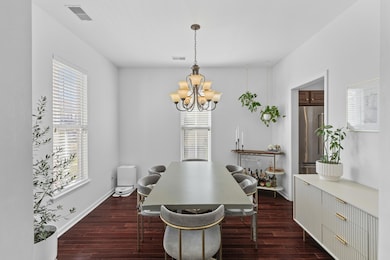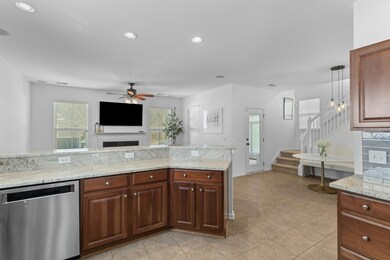
1901 Hubbell Dr Mount Pleasant, SC 29466
Park West NeighborhoodHighlights
- Boat Dock
- Clubhouse
- Traditional Architecture
- Charles Pinckney Elementary School Rated A
- Wooded Lot
- Wood Flooring
About This Home
As of April 2025Welcome to this stunning home, nestled on a private wooded lot in the sought-after Village at Park West. Meticulously maintained, this home features several recent upgrades, including a 121 sq. ft. temperature-controlled sunroom, a spacious paver patio, and all-new high-end kitchen appliances.Step inside and you're greeted by tons of natural light! The first-floor bedroom, complete with a walk-in closet and full bath, is perfect for guests or a home office. To the left, a separate dining room leads to the beautifully updated kitchen with stainless steel appliances, granite countertops, and lower cabinets with pull-out drawers for extra storage. The charming breakfast nook flows into the cozy living room with a gas fireplace. From here, step into the brand-new sunroom,complete with privacy window treatments. Outside, the newly added paver patio overlooks a large, fenced-in backyard that backs up to a wooded buffer, providing extra privacy.
Upstairs, the owner's suite is a true retreat with a private balcony, spacious walk-in closet, and ensuite bath. Two additional bedrooms, a full bath, and laundry complete the second floor.
Roof is 2023, HVAC is 2021.
Park West is a vibrant golf cart community that offers a crab and fishing dock, two resort-style pools, tennis and pickleball courts, volleyball, playgrounds, and more. You're also just minutes away from top-rated schools, shopping, and dining. With the beach 15 minutes away and downtown Charleston about 25 minutes out, you're perfectly located.
Last Agent to Sell the Property
The Boulevard Company License #127344 Listed on: 02/22/2025

Home Details
Home Type
- Single Family
Est. Annual Taxes
- $2,478
Year Built
- Built in 2005
Lot Details
- 6,534 Sq Ft Lot
- Wood Fence
- Wooded Lot
HOA Fees
- $102 Monthly HOA Fees
Parking
- 1 Car Garage
- Off-Street Parking
Home Design
- Traditional Architecture
- Slab Foundation
- Asphalt Roof
- Vinyl Siding
Interior Spaces
- 2,226 Sq Ft Home
- 2-Story Property
- Smooth Ceilings
- High Ceiling
- Ceiling Fan
- Entrance Foyer
- Family Room with Fireplace
- Formal Dining Room
- Sun or Florida Room
- Exterior Basement Entry
- Laundry Room
Kitchen
- Eat-In Kitchen
- Electric Range
- <<microwave>>
- Dishwasher
Flooring
- Wood
- Carpet
- Ceramic Tile
Bedrooms and Bathrooms
- 4 Bedrooms
- Walk-In Closet
- 3 Full Bathrooms
- Garden Bath
Outdoor Features
- Balcony
- Patio
- Front Porch
Schools
- Charles Pinckney Elementary School
- Cario Middle School
- Wando High School
Utilities
- Central Air
- Heating Available
Community Details
Overview
- Park West Subdivision
Amenities
- Clubhouse
Recreation
- Boat Dock
- Tennis Courts
- Community Pool
- Trails
Ownership History
Purchase Details
Home Financials for this Owner
Home Financials are based on the most recent Mortgage that was taken out on this home.Purchase Details
Home Financials for this Owner
Home Financials are based on the most recent Mortgage that was taken out on this home.Purchase Details
Home Financials for this Owner
Home Financials are based on the most recent Mortgage that was taken out on this home.Purchase Details
Home Financials for this Owner
Home Financials are based on the most recent Mortgage that was taken out on this home.Purchase Details
Purchase Details
Similar Homes in Mount Pleasant, SC
Home Values in the Area
Average Home Value in this Area
Purchase History
| Date | Type | Sale Price | Title Company |
|---|---|---|---|
| Deed | $695,000 | None Listed On Document | |
| Deed | $630,000 | None Listed On Document | |
| Deed | $340,100 | -- | |
| Interfamily Deed Transfer | -- | -- | |
| Quit Claim Deed | -- | -- | |
| Deed | $251,782 | -- |
Mortgage History
| Date | Status | Loan Amount | Loan Type |
|---|---|---|---|
| Open | $556,000 | New Conventional | |
| Previous Owner | $630,000 | VA | |
| Previous Owner | $204,000 | New Conventional | |
| Previous Owner | $267,000 | Unknown | |
| Previous Owner | $278,500 | New Conventional |
Property History
| Date | Event | Price | Change | Sq Ft Price |
|---|---|---|---|---|
| 04/15/2025 04/15/25 | Sold | $695,000 | 0.0% | $312 / Sq Ft |
| 02/22/2025 02/22/25 | For Sale | $695,000 | +10.3% | $312 / Sq Ft |
| 09/22/2023 09/22/23 | Sold | $630,000 | +0.8% | $299 / Sq Ft |
| 08/11/2023 08/11/23 | For Sale | $625,000 | +83.8% | $297 / Sq Ft |
| 02/16/2016 02/16/16 | Sold | $340,100 | 0.0% | $162 / Sq Ft |
| 01/06/2016 01/06/16 | Pending | -- | -- | -- |
| 12/31/2015 12/31/15 | For Sale | $340,000 | -- | $162 / Sq Ft |
Tax History Compared to Growth
Tax History
| Year | Tax Paid | Tax Assessment Tax Assessment Total Assessment is a certain percentage of the fair market value that is determined by local assessors to be the total taxable value of land and additions on the property. | Land | Improvement |
|---|---|---|---|---|
| 2023 | $9,515 | $14,010 | $0 | $0 |
| 2022 | $1,343 | $14,010 | $0 | $0 |
| 2021 | $1,472 | $14,010 | $0 | $0 |
| 2020 | $1,520 | $14,010 | $0 | $0 |
| 2019 | $1,469 | $13,600 | $0 | $0 |
| 2017 | $1,448 | $13,600 | $0 | $0 |
| 2016 | $1,199 | $11,580 | $0 | $0 |
| 2015 | $1,251 | $11,580 | $0 | $0 |
| 2014 | $1,067 | $0 | $0 | $0 |
| 2011 | -- | $0 | $0 | $0 |
Agents Affiliated with this Home
-
Annmarie Bailey
A
Seller's Agent in 2025
Annmarie Bailey
The Boulevard Company
(631) 338-1884
5 in this area
11 Total Sales
-
Beth Elmaleh Stapleton

Buyer's Agent in 2025
Beth Elmaleh Stapleton
EXP Realty LLC
(843) 297-1684
3 in this area
87 Total Sales
-
Jessica Lucas
J
Seller's Agent in 2023
Jessica Lucas
Keller Williams Realty Charleston West Ashley
(757) 810-4970
1 in this area
59 Total Sales
-
Taylor Walton
T
Seller Co-Listing Agent in 2023
Taylor Walton
Keller Williams Realty Charleston West Ashley
1 in this area
1 Total Sale
-
Dede Warren

Seller's Agent in 2016
Dede Warren
Carolina One Real Estate
(843) 416-3065
6 in this area
140 Total Sales
-
B.V. Messervy

Seller Co-Listing Agent in 2016
B.V. Messervy
Carolina One Real Estate
9 in this area
239 Total Sales
Map
Source: CHS Regional MLS
MLS Number: 25004673
APN: 594-12-00-688
- 1945 Hubbell Dr
- 1844 Hubbell Dr
- 3547 Holmgren St
- 3517 Claremont St
- 3447 Claremont St
- 3574 Toomer Kiln Cir
- 2064 Promenade Ct
- 3474 Toomer Kiln Cir
- 3805 Adrian Way
- 1809 Two Cedar Way
- 3336 Toomer Kiln Cir
- 1721 Wellstead St
- 4129 Maidstone Dr
- 1728 Wellstead St
- 1531 Capel St
- 314 Commonwealth Rd
- 1787 Timmons St
- 3600 Henrietta Hartford Rd
- 1535 Capel St
- 1828 S James Gregarie Rd
