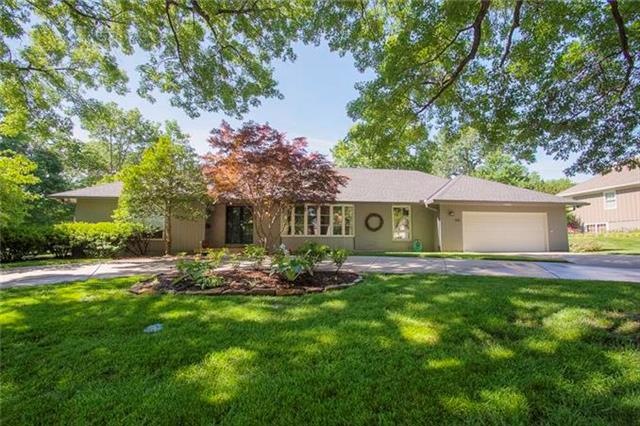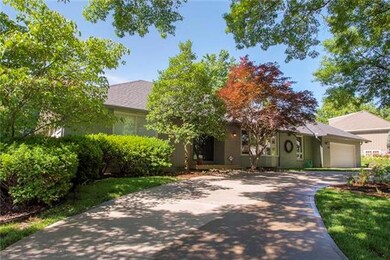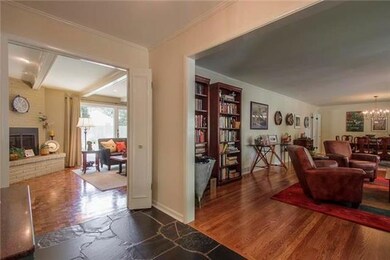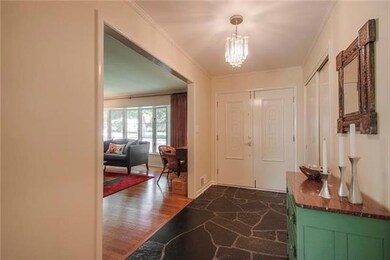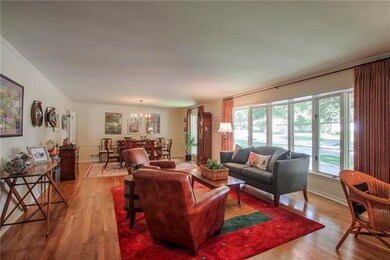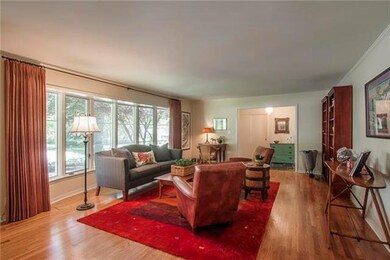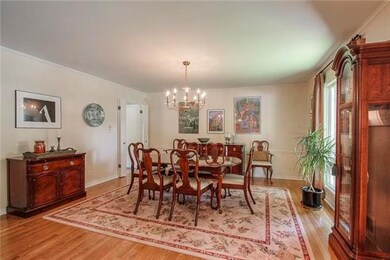
1901 W 68th St Mission Hills, KS 66208
Highlights
- Vaulted Ceiling
- Ranch Style House
- Attic
- Belinder Elementary School Rated A
- Wood Flooring
- Separate Formal Living Room
About This Home
As of September 2016Exceptional Ranch Style Home In Sagamore Hills ! Spacious, Open & Light Floor Plan w/2500+ sq Ft on the 1st Floor & the 2nd Flr is Framed-in for Additional Bedroom & Bath if needed. Newly Remodeled Eat-in Kitchen opens to Family Room w/Fireplace & Wet bar ~ Perfect for Entertaining. Tasteful Decor. Hardwood Floors throughout. Large Master w/Fabulous New Bath. First Flr Laundry Rm. Circle Driveway. Nicely Landscaped Yard w/Sprinkler System. Quality Built by Joe Hoffman. A Great Home on a Great Street. Priced to sell
Last Agent to Sell the Property
ReeceNichols - Country Club Plaza License #1999029923 Listed on: 06/03/2016

Home Details
Home Type
- Single Family
Est. Annual Taxes
- $5,212
Year Built
- Built in 1957
Lot Details
- 0.4 Acre Lot
- Partially Fenced Property
- Wood Fence
- Corner Lot
- Sprinkler System
- Many Trees
Parking
- 2 Car Attached Garage
- Inside Entrance
- Front Facing Garage
- Garage Door Opener
Home Design
- Ranch Style House
- Traditional Architecture
- Brick Frame
- Frame Construction
- Composition Roof
Interior Spaces
- 2,554 Sq Ft Home
- Wet Bar: Linoleum, Built-in Features, Pantry, Shades/Blinds, Ceramic Tiles, Shower Over Tub, Ceiling Fan(s), Hardwood, Double Vanity, Shower Only, Walk-In Closet(s), Fireplace, Parquet, Wood Floor, Kitchen Island, Solid Surface Counter
- Built-In Features: Linoleum, Built-in Features, Pantry, Shades/Blinds, Ceramic Tiles, Shower Over Tub, Ceiling Fan(s), Hardwood, Double Vanity, Shower Only, Walk-In Closet(s), Fireplace, Parquet, Wood Floor, Kitchen Island, Solid Surface Counter
- Vaulted Ceiling
- Ceiling Fan: Linoleum, Built-in Features, Pantry, Shades/Blinds, Ceramic Tiles, Shower Over Tub, Ceiling Fan(s), Hardwood, Double Vanity, Shower Only, Walk-In Closet(s), Fireplace, Parquet, Wood Floor, Kitchen Island, Solid Surface Counter
- Skylights
- Gas Fireplace
- Some Wood Windows
- Shades
- Plantation Shutters
- Drapes & Rods
- Mud Room
- Entryway
- Family Room with Fireplace
- Family Room Downstairs
- Separate Formal Living Room
- Formal Dining Room
- Workshop
- Dormer Attic
- Laundry Room
Kitchen
- Breakfast Room
- Eat-In Kitchen
- <<builtInRangeToken>>
- Recirculated Exhaust Fan
- Dishwasher
- Granite Countertops
- Laminate Countertops
- Disposal
Flooring
- Wood
- Wall to Wall Carpet
- Linoleum
- Laminate
- Stone
- Ceramic Tile
- Luxury Vinyl Plank Tile
- Luxury Vinyl Tile
Bedrooms and Bathrooms
- 3 Bedrooms
- Cedar Closet: Linoleum, Built-in Features, Pantry, Shades/Blinds, Ceramic Tiles, Shower Over Tub, Ceiling Fan(s), Hardwood, Double Vanity, Shower Only, Walk-In Closet(s), Fireplace, Parquet, Wood Floor, Kitchen Island, Solid Surface Counter
- Walk-In Closet: Linoleum, Built-in Features, Pantry, Shades/Blinds, Ceramic Tiles, Shower Over Tub, Ceiling Fan(s), Hardwood, Double Vanity, Shower Only, Walk-In Closet(s), Fireplace, Parquet, Wood Floor, Kitchen Island, Solid Surface Counter
- Double Vanity
- <<tubWithShowerToken>>
Basement
- Basement Fills Entire Space Under The House
- Sump Pump
Home Security
- Home Security System
- Storm Windows
- Storm Doors
- Fire and Smoke Detector
Schools
- Belinder Elementary School
- Sm East High School
Additional Features
- Enclosed patio or porch
- City Lot
- Forced Air Heating and Cooling System
Listing and Financial Details
- Exclusions: Fireplace
- Assessor Parcel Number LP90000013 0017
Community Details
Overview
- Association fees include curbside recycling, snow removal, trash pick up
- Sagamore Hills Subdivision
Security
- Building Fire Alarm
Ownership History
Purchase Details
Purchase Details
Home Financials for this Owner
Home Financials are based on the most recent Mortgage that was taken out on this home.Purchase Details
Home Financials for this Owner
Home Financials are based on the most recent Mortgage that was taken out on this home.Purchase Details
Home Financials for this Owner
Home Financials are based on the most recent Mortgage that was taken out on this home.Purchase Details
Similar Homes in the area
Home Values in the Area
Average Home Value in this Area
Purchase History
| Date | Type | Sale Price | Title Company |
|---|---|---|---|
| Warranty Deed | -- | None Available | |
| Quit Claim Deed | -- | None Available | |
| Warranty Deed | -- | Kansas City Title | |
| Warranty Deed | -- | Assured Quality Title Co | |
| Interfamily Deed Transfer | -- | None Available |
Mortgage History
| Date | Status | Loan Amount | Loan Type |
|---|---|---|---|
| Closed | $100,000 | Credit Line Revolving | |
| Previous Owner | $417,000 | New Conventional | |
| Previous Owner | $50,000 | Credit Line Revolving | |
| Previous Owner | $276,000 | New Conventional |
Property History
| Date | Event | Price | Change | Sq Ft Price |
|---|---|---|---|---|
| 09/28/2016 09/28/16 | Sold | -- | -- | -- |
| 08/18/2016 08/18/16 | Pending | -- | -- | -- |
| 06/03/2016 06/03/16 | For Sale | $625,000 | +45.7% | $245 / Sq Ft |
| 03/15/2012 03/15/12 | Sold | -- | -- | -- |
| 02/03/2012 02/03/12 | Pending | -- | -- | -- |
| 06/20/2011 06/20/11 | For Sale | $429,000 | -- | $140 / Sq Ft |
Tax History Compared to Growth
Tax History
| Year | Tax Paid | Tax Assessment Tax Assessment Total Assessment is a certain percentage of the fair market value that is determined by local assessors to be the total taxable value of land and additions on the property. | Land | Improvement |
|---|---|---|---|---|
| 2024 | $10,072 | $83,950 | $49,100 | $34,850 |
| 2023 | $9,672 | $80,097 | $37,462 | $42,635 |
| 2022 | $9,458 | $78,395 | $37,462 | $40,933 |
| 2021 | $9,236 | $73,589 | $34,055 | $39,534 |
| 2020 | $8,945 | $70,369 | $34,055 | $36,314 |
| 2019 | $8,888 | $69,621 | $30,966 | $38,655 |
| 2018 | $8,243 | $67,436 | $30,966 | $36,470 |
| 2017 | $8,202 | $66,125 | $30,966 | $35,159 |
| 2016 | $5,598 | $44,712 | $30,966 | $13,746 |
| 2015 | $5,563 | $41,963 | $30,966 | $10,997 |
| 2013 | -- | $40,227 | $30,966 | $9,261 |
Agents Affiliated with this Home
-
George Fakoury

Seller's Agent in 2016
George Fakoury
ReeceNichols - Country Club Plaza
(816) 835-6300
51 Total Sales
-
Mike O Dell

Buyer's Agent in 2016
Mike O Dell
Real Broker, LLC
(913) 599-6363
1 in this area
334 Total Sales
-
David Costello

Seller's Agent in 2012
David Costello
RE/MAX Premier Realty
(816) 591-3186
6 in this area
149 Total Sales
-
Josh Wilson
J
Seller Co-Listing Agent in 2012
Josh Wilson
RE/MAX Premier Realty
(913) 652-0400
1 in this area
4 Total Sales
Map
Source: Heartland MLS
MLS Number: 1995056
APN: LP90000013-0017
- 1903 W 67th Terrace
- 1232 W 69th St
- 1210 Arno Rd
- 1220 W 67th St
- 6515 Overbrook Rd
- 1204 W 70th St
- 1018 Arno Rd
- 6451 Sagamore Rd
- 2207 W 71st St
- 1219 W 64th Terrace
- 1295 W 71st Terrace
- 2300 W 71st Terrace
- 1201 W 71st Terrace
- 1296 W 72nd Terrace
- 2802 W 66th Terrace
- 804 W 64th Terrace
- 2210 W 73rd St
- 809 W Gregory Blvd
- 456 W 68th St
- 7218 Jarboe St
