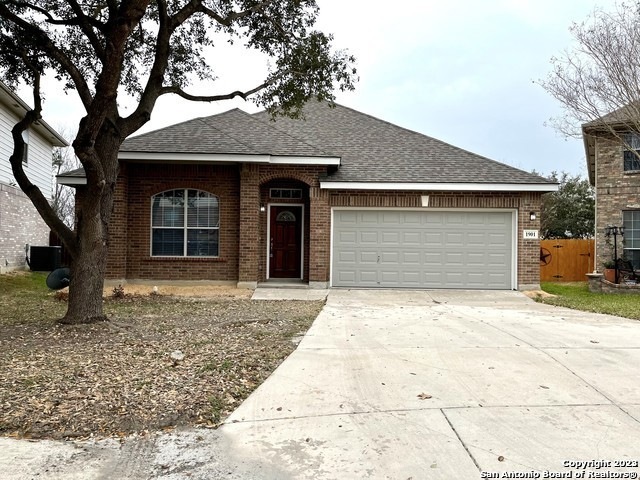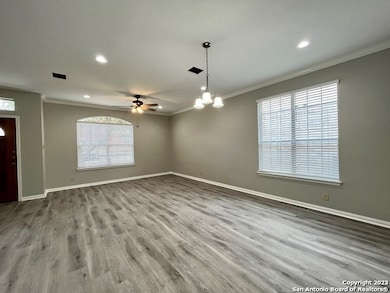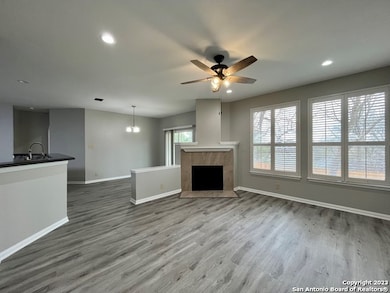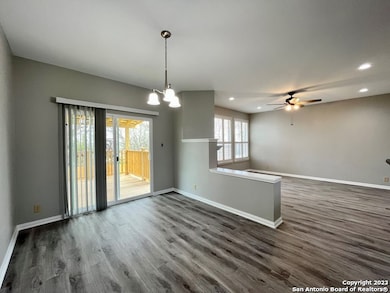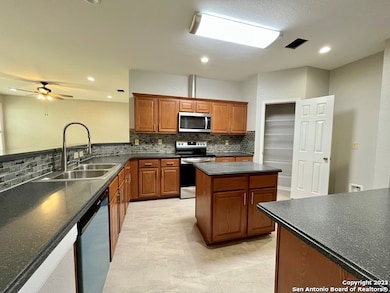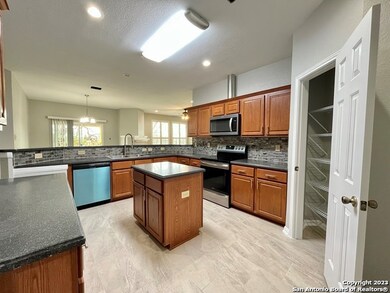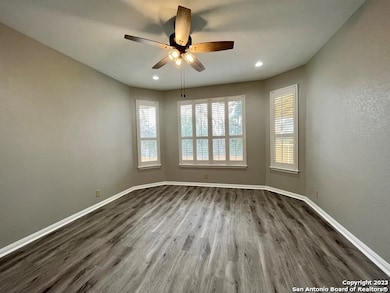1901 Walter Raleigh San Antonio, TX 78239
Royal Ridge NeighborhoodHighlights
- Mature Trees
- Covered patio or porch
- 2 Car Attached Garage
- Deck
- Walk-In Pantry
- Double Pane Windows
About This Home
Welcome to your new home in the serene Winnbrook Estates subdivision! This charming 3-bedroom, 2-bathroom abode boasts an inviting open floorplan, perfect for both entertaining guests and cozy family nights. Picture yourself whipping up culinary delights in the modern kitchen, complete with an island and sleek stainless steel appliances. Ample cabinetry and counter space offer practicality without sacrificing style. As the evening sets in, gather around the fireplace in the family room, creating memories to last a lifetime. Retreat to the spacious master bedroom, where a ceiling fan gently stirs the air, and a walk-in closet ensures ample storage. Pamper yourself in the luxurious master bath, featuring a double vanity, soothing garden tub, and separate stand-alone shower. Need extra space? Transform the garage into a playroom, recreational haven, or convenient storage area-your options are endless. Situated on a peaceful cul-de-sac, this home offers proximity to Randolph AFB and Ft. Sam Houston, as well as convenient access to shopping and major highways. Welcome home to comfort, convenience, and cherished moments in this delightful neighborhood oasis.
Listing Agent
Jessica Masters
Harper Property Management Listed on: 07/11/2025
Home Details
Home Type
- Single Family
Est. Annual Taxes
- $5,537
Year Built
- Built in 2004
Lot Details
- 7,231 Sq Ft Lot
- Fenced
- Mature Trees
Home Design
- Brick Exterior Construction
- Slab Foundation
- Composition Roof
- Masonry
Interior Spaces
- 2,002 Sq Ft Home
- 1-Story Property
- Ceiling Fan
- Double Pane Windows
- Window Treatments
- Living Room with Fireplace
- Ceramic Tile Flooring
Kitchen
- Walk-In Pantry
- Self-Cleaning Oven
- Stove
- Microwave
- Dishwasher
- Disposal
Bedrooms and Bathrooms
- 3 Bedrooms
- Walk-In Closet
- 2 Full Bathrooms
Laundry
- Laundry Room
- Washer Hookup
Parking
- 2 Car Attached Garage
- Garage Door Opener
Outdoor Features
- Deck
- Covered patio or porch
Utilities
- Central Heating and Cooling System
- Electric Water Heater
Community Details
- Winnbrook Estates Subdivision
Listing and Financial Details
- Rent includes noinc
- Assessor Parcel Number 059604010130
- Seller Concessions Not Offered
Map
Source: San Antonio Board of REALTORS®
MLS Number: 1883381
APN: 05960-401-0130
- 1905 Walter Raleigh
- 8814 Spanish Moss
- 1917 Francis Drake
- 6435 Crestway Rd Unit LOT 41
- 6435 Crestway Rd Unit LOT 61
- 6435 Crestway Rd Unit Lot 138
- 1210 Magellan
- 1947 Walter Raleigh
- 1104 Magellan
- 10266 King Robert
- 10254 King Robert
- 0 Montgomery Dr Unit 1848942
- 6214 Spindrift
- 6459 Wind Canyon
- 749 Windrock Dr
- 6022 Wildwind Dr
- 6022 Northgap St
- 8534 Selendine
- 6003 Wildwind Dr
- 6432 Dew Dr
- 1925 Walter Raleigh
- 1915 Ponce de Leon
- 6519 Waterfall
- 6402 Fishers Cove
- 8526 Northmont Dr
- 8527 Selendine
- 6024 Shady Creek
- 9426 Bending Crest
- 9438 Bending Crest
- 6735 Sunlit Pass Dr
- 8338 New World
- 6014 Bronco Way
- 8723 Glen Bluff
- 9501 Chelmsford
- 8126 Golden Forest
- 5837 Northgap St
- 10218 Grand Mdw Dr
- 6733 Montgomery Dr
- 10218 Grand Meadow
- 702 Fawndale Ln
