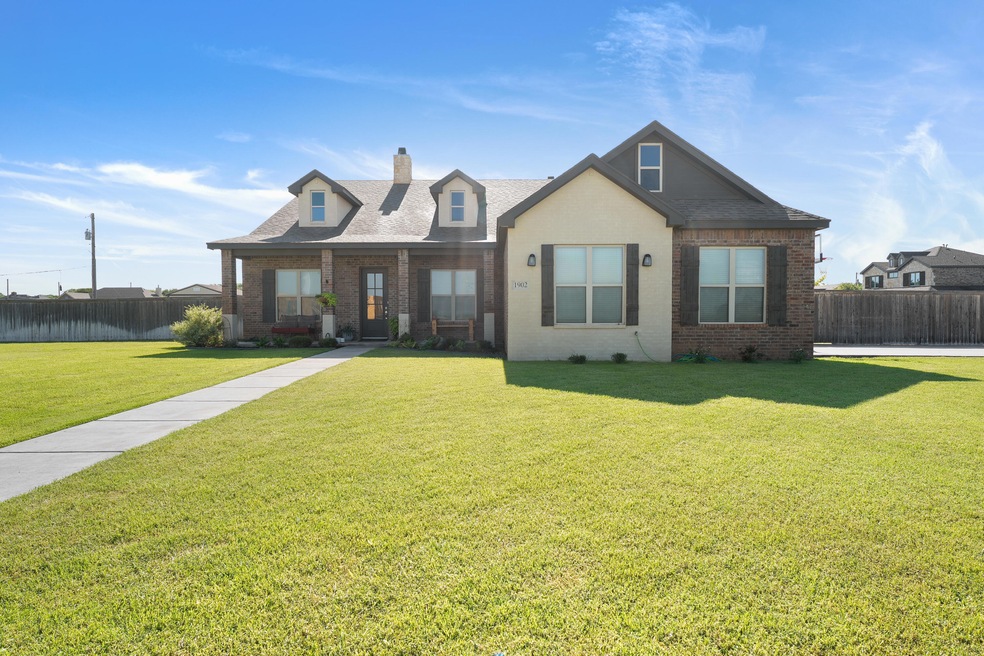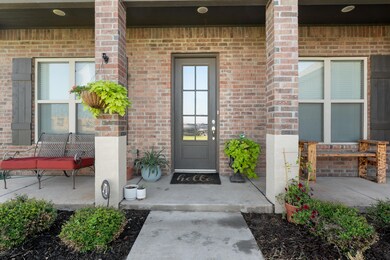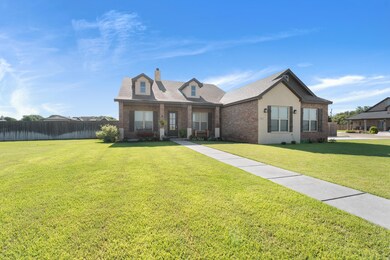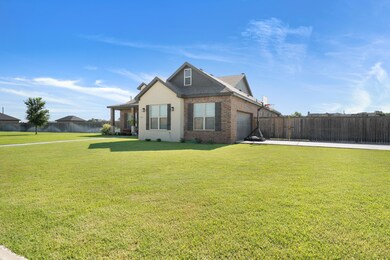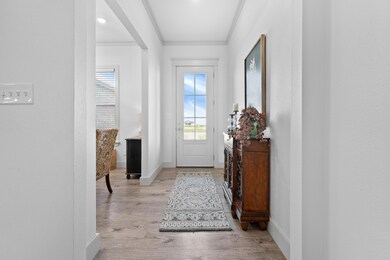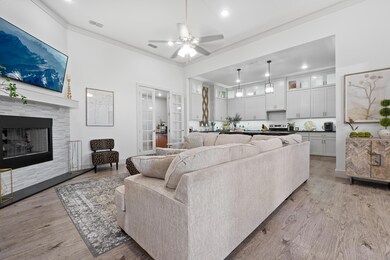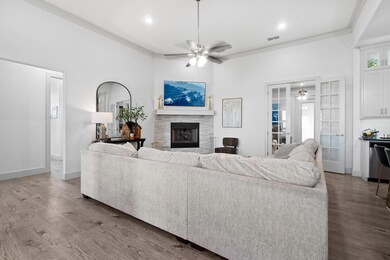
1902 Avenue L Abernathy, TX 79311
Estimated payment $3,398/month
Highlights
- 0.54 Acre Lot
- Open Floorplan
- Traditional Architecture
- Abernathy Junior High School Rated A-
- Family Room with Fireplace
- Corner Lot
About This Home
Luxury Living In Highly Desirable Abernathy! Beautiful 4 Bedroom 3 Full Bath Home With 2 Fabulous Living Areas. The Thoughtful Layout Is Ideal For Relaxing or Entertaining With Family & Friends. Cozy Family Room With Fireplace is Open To Kitchen & Dining Room. 2nd Living Area And 4th Bedroom & Full Bath Can Be Closed Off From The Rest Of The House With French Doors. Chef's Kitchen Features A Large Island/Breakfast Bar, Stylish Unpolished Granite Coutertops, Striking Cabinetry, & Stainless Appliances. Enjoy The Privacy Of An Isolated Master Suite That Features A Walk-In Closet With Built-In Dresser, Luxurious Soaking Tub, Walk-In Shower, And Double Vanities. Two Guest Bedrooms Share A Generously Sized Full Bath With Double Vanity. You Will Love The Oversized Covered Patio With Fireplace & TV, And The Huge Backyard That Is Perfect For A Shop Or Pool Or Both! Elegant Exterior Lighting, Landscaped, Sprinkler & Drip System, Spray Foam Insulation, Laundry Room With Storage & Counter Space, Mud Bench, New Water Heater, New Storage Shed & Dog Run. Get Ready To Be Impressed!
Home Details
Home Type
- Single Family
Est. Annual Taxes
- $9,868
Year Built
- Built in 2021
Lot Details
- 0.54 Acre Lot
- Dog Run
- Gated Home
- Wood Fence
- Landscaped
- Corner Lot
- Front and Back Yard Sprinklers
- Back Yard Fenced and Front Yard
Parking
- 2 Car Attached Garage
- Side Facing Garage
- Garage Door Opener
- Driveway
- Additional Parking
- On-Street Parking
Home Design
- Traditional Architecture
- Brick Exterior Construction
- Slab Foundation
- Composition Roof
- Masonite
Interior Spaces
- 2,547 Sq Ft Home
- Open Floorplan
- Bookcases
- High Ceiling
- Ceiling Fan
- Recessed Lighting
- Wood Burning Fireplace
- Gas Log Fireplace
- Double Pane Windows
- Blinds
- French Doors
- Entrance Foyer
- Family Room with Fireplace
- 3 Fireplaces
- Living Room with Fireplace
- Storage
- Pull Down Stairs to Attic
- Storm Doors
- Property Views
Kitchen
- Breakfast Bar
- Free-Standing Electric Range
- Recirculated Exhaust Fan
- Microwave
- Dishwasher
- Stainless Steel Appliances
- Kitchen Island
- Granite Countertops
- Formica Countertops
- Disposal
Flooring
- Carpet
- Luxury Vinyl Tile
Bedrooms and Bathrooms
- 4 Bedrooms
- Walk-In Closet
- 3 Full Bathrooms
- Double Vanity
- Soaking Tub
Laundry
- Laundry Room
- Washer and Dryer
Outdoor Features
- Covered patio or porch
- Outdoor Fireplace
- Exterior Lighting
- Shed
Utilities
- Central Heating and Cooling System
- Heating System Uses Natural Gas
- Natural Gas Connected
- Water Softener Leased
Community Details
- No Home Owners Association
Listing and Financial Details
- Assessor Parcel Number 118460
Map
Home Values in the Area
Average Home Value in this Area
Tax History
| Year | Tax Paid | Tax Assessment Tax Assessment Total Assessment is a certain percentage of the fair market value that is determined by local assessors to be the total taxable value of land and additions on the property. | Land | Improvement |
|---|---|---|---|---|
| 2024 | $9,868 | $411,571 | $37,636 | $373,935 |
| 2023 | $9,495 | $411,571 | $37,636 | $373,935 |
| 2022 | $9,073 | $371,575 | $37,636 | $333,939 |
| 2021 | $984 | $37,636 | $37,636 | $0 |
Property History
| Date | Event | Price | Change | Sq Ft Price |
|---|---|---|---|---|
| 07/15/2025 07/15/25 | For Sale | $465,000 | +8.1% | $183 / Sq Ft |
| 07/11/2025 07/11/25 | Pending | -- | -- | -- |
| 08/08/2022 08/08/22 | Sold | -- | -- | -- |
| 07/02/2022 07/02/22 | Pending | -- | -- | -- |
| 06/24/2022 06/24/22 | For Sale | $430,000 | -- | $169 / Sq Ft |
Purchase History
| Date | Type | Sale Price | Title Company |
|---|---|---|---|
| Deed | -- | None Listed On Document |
Mortgage History
| Date | Status | Loan Amount | Loan Type |
|---|---|---|---|
| Open | $328,000 | New Conventional |
Similar Homes in Abernathy, TX
Source: Lubbock Association of REALTORS®
MLS Number: 202557805
APN: 118460
