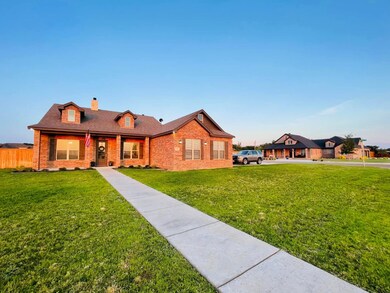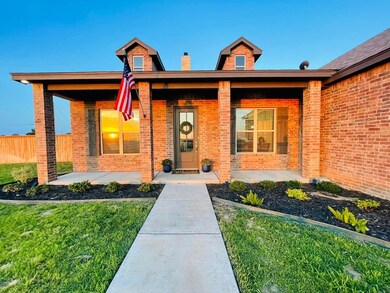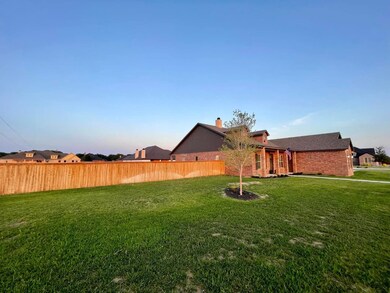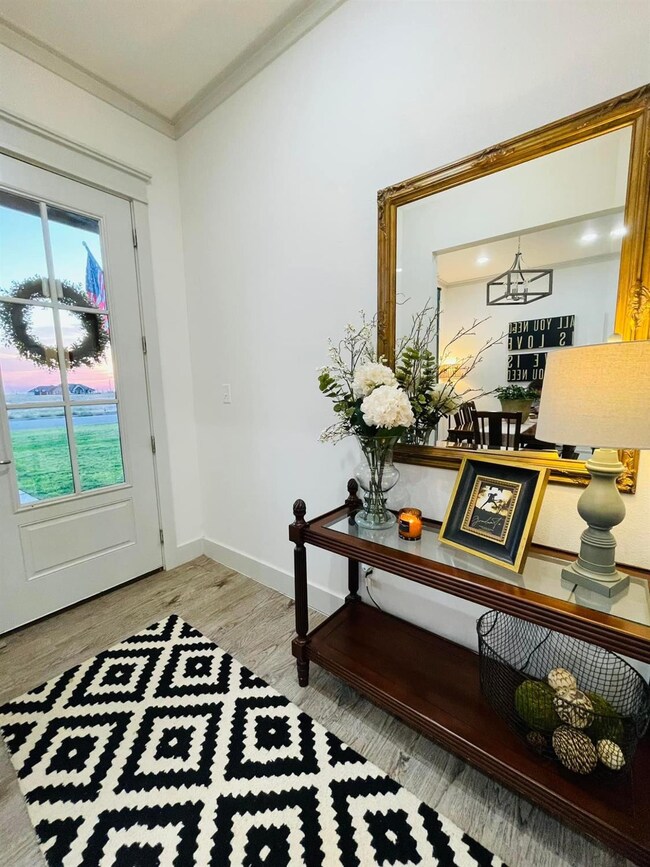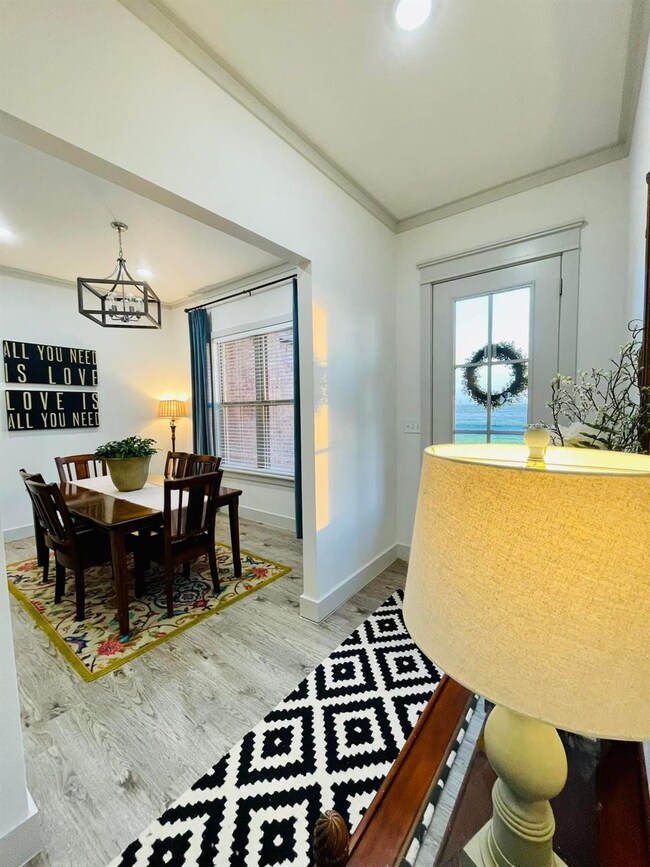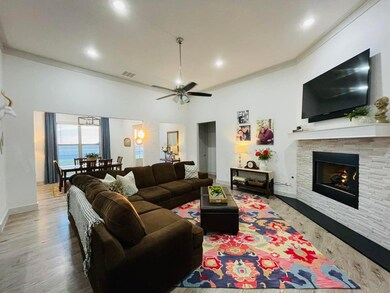
1902 Avenue L Abernathy, TX 79311
Highlights
- 0.54 Acre Lot
- Outdoor Fireplace
- Corner Lot
- Abernathy Junior High School Rated A-
- Main Floor Primary Bedroom
- Granite Countertops
About This Home
As of August 2022Are you looking for luxury living in a small town? Look no further than this 4/3/2 one-year old home that will wow you at every turn. Whether its the stylish unpolished granite countertops, the large second living area, the beautiful back porch, the exquisite sunsets, or the .54 acre lot, this home has it all. Do you want to build a pool or install a large storage shed? There is plenty of room for that too. Schedule your private showing today and don't miss out on this brand new, one-of-a-kind find in Abernathy.
Last Agent to Sell the Property
Movements Real Estate License #0714094 Listed on: 06/24/2022
Home Details
Home Type
- Single Family
Est. Annual Taxes
- $9,868
Year Built
- Built in 2021
Lot Details
- 0.54 Acre Lot
- Fenced Yard
- Landscaped
- Corner Lot
Parking
- 2 Car Attached Garage
Home Design
- Brick Exterior Construction
- Slab Foundation
- Foam Insulation
- Composition Roof
Interior Spaces
- 2,547 Sq Ft Home
- Ceiling Fan
- Gas Log Fireplace
- Low Emissivity Windows
- Window Treatments
- Family Room
- Living Room with Fireplace
- Dining Room
- Storage
- Utility Room
- Pull Down Stairs to Attic
- Security System Owned
Kitchen
- Free-Standing Electric Range
- Free-Standing Range
- <<microwave>>
- Dishwasher
- Kitchen Island
- Granite Countertops
- Disposal
Flooring
- Carpet
- Luxury Vinyl Tile
Bedrooms and Bathrooms
- 4 Bedrooms
- Primary Bedroom on Main
- En-Suite Bathroom
- Walk-In Closet
- 3 Full Bathrooms
- Double Vanity
Laundry
- Laundry Room
- Electric Dryer Hookup
Outdoor Features
- Covered patio or porch
- Outdoor Fireplace
- Outdoor Kitchen
Utilities
- Central Heating and Cooling System
- Hot Water Circulator
Community Details
- No Home Owners Association
Listing and Financial Details
- Assessor Parcel Number 118460
Ownership History
Purchase Details
Home Financials for this Owner
Home Financials are based on the most recent Mortgage that was taken out on this home.Similar Homes in Abernathy, TX
Home Values in the Area
Average Home Value in this Area
Purchase History
| Date | Type | Sale Price | Title Company |
|---|---|---|---|
| Deed | -- | None Listed On Document |
Mortgage History
| Date | Status | Loan Amount | Loan Type |
|---|---|---|---|
| Open | $328,000 | New Conventional |
Property History
| Date | Event | Price | Change | Sq Ft Price |
|---|---|---|---|---|
| 07/15/2025 07/15/25 | For Sale | $465,000 | +8.1% | $183 / Sq Ft |
| 07/11/2025 07/11/25 | Pending | -- | -- | -- |
| 08/08/2022 08/08/22 | Sold | -- | -- | -- |
| 07/02/2022 07/02/22 | Pending | -- | -- | -- |
| 06/24/2022 06/24/22 | For Sale | $430,000 | -- | $169 / Sq Ft |
Tax History Compared to Growth
Tax History
| Year | Tax Paid | Tax Assessment Tax Assessment Total Assessment is a certain percentage of the fair market value that is determined by local assessors to be the total taxable value of land and additions on the property. | Land | Improvement |
|---|---|---|---|---|
| 2024 | $9,868 | $411,571 | $37,636 | $373,935 |
| 2023 | $9,495 | $411,571 | $37,636 | $373,935 |
| 2022 | $9,073 | $371,575 | $37,636 | $333,939 |
| 2021 | $984 | $37,636 | $37,636 | $0 |
Agents Affiliated with this Home
-
Nan Riley

Seller's Agent in 2025
Nan Riley
RE/MAX
(806) 239-7256
48 in this area
97 Total Sales
-
Ty Horsford

Seller's Agent in 2022
Ty Horsford
Movements Real Estate
(806) 773-4658
44 in this area
76 Total Sales
Map
Source: Lubbock Association of REALTORS®
MLS Number: 202206809
APN: 118460

