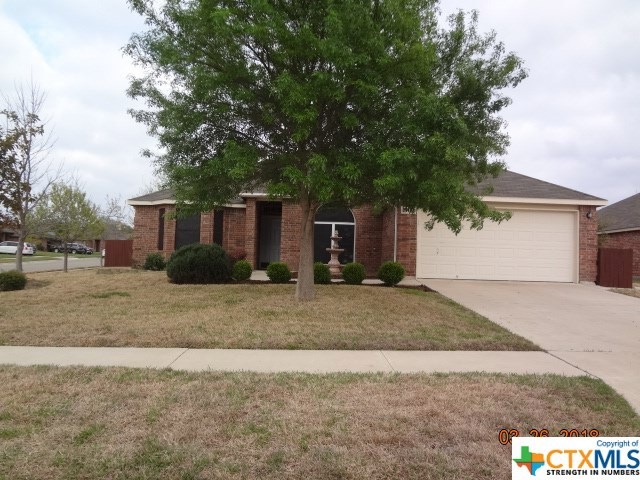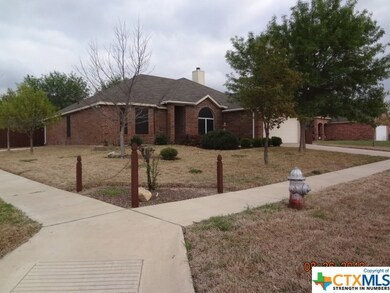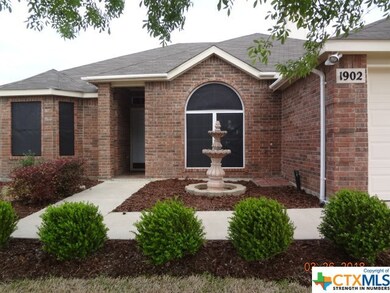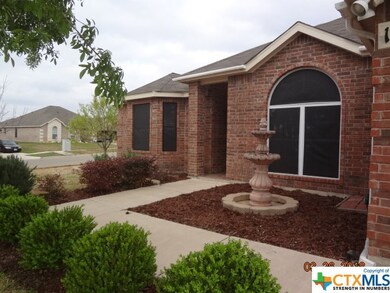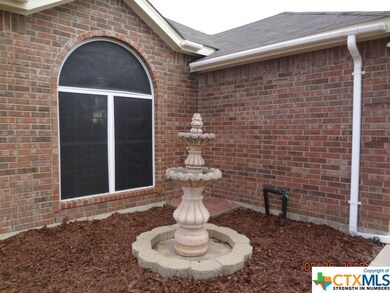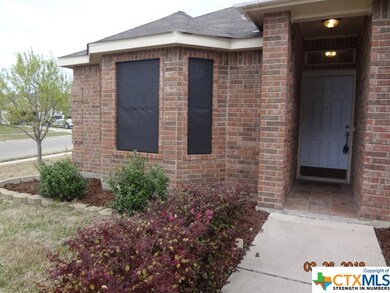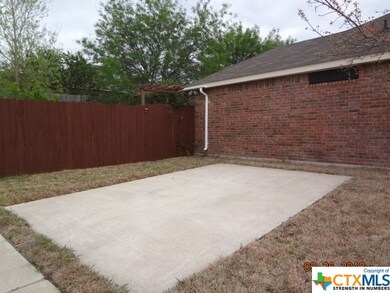
1902 Prestige Loop Killeen, TX 76549
Highlights
- Deck
- Corner Lot
- Covered patio or porch
- Traditional Architecture
- No HOA
- Breakfast Area or Nook
About This Home
As of October 2023Home is where the heart is, and it shows with this one owner well kept home . Your Next Home is Move In Ready , Freshly Painted on the Inside and Outside , Keep your Electric Bills Low with Solar Screens , Beautiful Landscaping, Need a Boat Slab or Kids want to play basketball on a slab, there's an extra side slab just for you. Outside Entertainment with 3 Back Yard Patio's , Plus a Shed. Walking into your next home with a Texas Sized Living Room approximately 23.2 X 17.9 with a Fire Place and Mantle, you can either have a Formal Living Room or an Office approximately 13.7 X 13.6 with Arched Doorways and a Bay Window , you also get a Formal Dining Room approximately 13.7 X 11.8 and an Eat in Kitchen with Back Splash, Dishwasher, Microwave , Walk in Pantry, and Garbage Disposal, your Master Bedroom has Ceiling Fan with Lights and His and Her Walk In Closets in the Master Bath with a Walk In Shower, Garden Tub, and Linen Closet. Come view this Beautiful Move in Ready Home Today !
Last Agent to Sell the Property
Realty Executives Of Killeen License #0569301 Listed on: 03/26/2018

Home Details
Home Type
- Single Family
Est. Annual Taxes
- $3,994
Year Built
- Built in 2006
Lot Details
- 10,467 Sq Ft Lot
- Privacy Fence
- Corner Lot
Parking
- 2 Car Attached Garage
- Garage Door Opener
Home Design
- Traditional Architecture
- Brick Exterior Construction
- Slab Foundation
Interior Spaces
- 2,121 Sq Ft Home
- Property has 1 Level
- Ceiling Fan
- Living Room with Fireplace
- Inside Utility
Kitchen
- Breakfast Area or Nook
- <<builtInOvenToken>>
- Cooktop<<rangeHoodToken>>
- Dishwasher
- Disposal
Flooring
- Carpet
- Vinyl
Bedrooms and Bathrooms
- 3 Bedrooms
- Split Bedroom Floorplan
- 2 Full Bathrooms
- Garden Bath
- Walk-in Shower
Laundry
- Laundry Room
- Washer and Electric Dryer Hookup
Outdoor Features
- Deck
- Covered patio or porch
- Outdoor Storage
Location
- City Lot
Schools
- Pershing Park Elementary School
- Live Oak Ridge Middle School
- Shoemaker High School
Utilities
- Central Heating and Cooling System
- Electric Water Heater
Community Details
- No Home Owners Association
- Lakecrest On The Hill Amd Subdivision
Listing and Financial Details
- Legal Lot and Block 17 / 3
- Assessor Parcel Number 240631
Ownership History
Purchase Details
Home Financials for this Owner
Home Financials are based on the most recent Mortgage that was taken out on this home.Similar Homes in Killeen, TX
Home Values in the Area
Average Home Value in this Area
Purchase History
| Date | Type | Sale Price | Title Company |
|---|---|---|---|
| Vendors Lien | -- | None Available |
Mortgage History
| Date | Status | Loan Amount | Loan Type |
|---|---|---|---|
| Open | $154,846 | VA |
Property History
| Date | Event | Price | Change | Sq Ft Price |
|---|---|---|---|---|
| 06/04/2025 06/04/25 | Price Changed | $251,469 | -3.3% | $119 / Sq Ft |
| 03/06/2025 03/06/25 | For Sale | $259,998 | +6.1% | $123 / Sq Ft |
| 10/06/2023 10/06/23 | Sold | -- | -- | -- |
| 09/01/2023 09/01/23 | Pending | -- | -- | -- |
| 08/29/2023 08/29/23 | For Sale | $245,000 | 0.0% | $116 / Sq Ft |
| 08/18/2023 08/18/23 | Off Market | -- | -- | -- |
| 07/26/2023 07/26/23 | For Sale | $245,000 | +53.2% | $116 / Sq Ft |
| 07/02/2018 07/02/18 | Sold | -- | -- | -- |
| 06/02/2018 06/02/18 | Pending | -- | -- | -- |
| 03/26/2018 03/26/18 | For Sale | $159,900 | -- | $75 / Sq Ft |
Tax History Compared to Growth
Tax History
| Year | Tax Paid | Tax Assessment Tax Assessment Total Assessment is a certain percentage of the fair market value that is determined by local assessors to be the total taxable value of land and additions on the property. | Land | Improvement |
|---|---|---|---|---|
| 2024 | $3,994 | $244,470 | $42,000 | $202,470 |
| 2023 | $3,614 | $190,896 | $0 | $0 |
| 2022 | $3,652 | $173,542 | $0 | $0 |
| 2021 | $3,791 | $157,765 | $26,000 | $131,765 |
| 2020 | $3,708 | $147,013 | $26,000 | $121,013 |
| 2019 | $3,800 | $144,285 | $17,300 | $126,985 |
| 2018 | $3,547 | $144,495 | $17,300 | $127,195 |
| 2017 | $3,659 | $148,275 | $17,300 | $130,975 |
| 2016 | $3,455 | $140,030 | $17,300 | $122,730 |
| 2014 | $3,053 | $135,466 | $0 | $0 |
Agents Affiliated with this Home
-
Caroline Alfaro

Seller's Agent in 2025
Caroline Alfaro
RE/MAX
(254) 922-6117
25 in this area
39 Total Sales
-
Anja Rodriguez
A
Seller Co-Listing Agent in 2025
Anja Rodriguez
RE/MAX
(254) 368-9562
9 in this area
13 Total Sales
-
Jess Gomez

Seller's Agent in 2023
Jess Gomez
The Real Estate Home Team Llc
(254) 589-2476
18 in this area
30 Total Sales
-
Julie James

Seller Co-Listing Agent in 2023
Julie James
Epique Realty
(254) 702-8080
80 in this area
126 Total Sales
-
Sharon Burford
S
Buyer's Agent in 2023
Sharon Burford
Your Home Sold Guaranteed Real
(254) 833-3950
24 in this area
43 Total Sales
-
Donna E Sipley
D
Seller's Agent in 2018
Donna E Sipley
Realty Executives Of Killeen
(254) 813-1804
9 in this area
40 Total Sales
Map
Source: Central Texas MLS (CTXMLS)
MLS Number: 342361
APN: 240631
- 1220 Westway Cir
- 1302 Royal Crest Dr
- 1301 Westway Dr
- 1207 Westway Cir
- 1202 Wales Dr
- 2251 Hilltop Loop
- 2229 Wheeler Ave
- TBD Cody Poe and Edgefield Dr
- 2711 Hemlock Dr
- 2302 Huckleberry Dr
- 2209 Cascade Dr
- 2504 Fieldstone Dr
- 3104 Viewcrest Dr
- 2202 Waterfall Dr
- 3102 Viewcrest Dr
- 2204 Cascade Dr
- 2405 Huckleberry Dr
- 2305 Hemlock Dr
- 2405 Woodlands Dr
- 3307 Bamboo Ln
