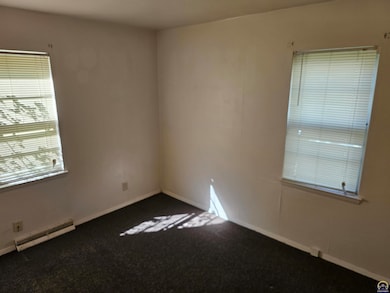
1902 SE Illinois Ave Topeka, KS 66607
Central Highland Park NeighborhoodEstimated payment $532/month
Highlights
- Hot Property
- Ranch Style House
- 1 Car Attached Garage
- Deck
- No HOA
- 4-minute walk to Hillcrest Park
About This Home
Very Cute, well managed 804 sq. ft., 2-bedroom home with one full bath. Larger kitchen with pantry and a separate room for laundry. The yard is fenced in and has a back porch and small deck. One car garage with additional carport cover. This home is located close to the Park, Community Center/Pool, shopping and I-70. Home is being sold "As Is".
Home Details
Home Type
- Single Family
Est. Annual Taxes
- $726
Year Built
- Built in 1951
Lot Details
- 7,405 Sq Ft Lot
- Lot Dimensions are 60' x 102'
Parking
- 1 Car Attached Garage
- Carport
- Automatic Garage Door Opener
Home Design
- Ranch Style House
- Frame Construction
- Architectural Shingle Roof
- Composition Roof
- Stick Built Home
Interior Spaces
- 804 Sq Ft Home
- Living Room
- Combination Kitchen and Dining Room
- Carpet
- Crawl Space
Kitchen
- Electric Cooktop
- Dishwasher
Bedrooms and Bathrooms
- 2 Bedrooms
- 1 Full Bathroom
Laundry
- Laundry Room
- Laundry on lower level
Home Security
- Storm Windows
- Storm Doors
Outdoor Features
- Deck
- Patio
Schools
- Highland Park Central Elementary School
- Eisenhower Middle School
- Highland Park High School
Utilities
- Cable TV Available
Community Details
- No Home Owners Association
- Park Hill Subdivision
Listing and Financial Details
- Assessor Parcel Number R32862
Map
Home Values in the Area
Average Home Value in this Area
Tax History
| Year | Tax Paid | Tax Assessment Tax Assessment Total Assessment is a certain percentage of the fair market value that is determined by local assessors to be the total taxable value of land and additions on the property. | Land | Improvement |
|---|---|---|---|---|
| 2025 | $726 | $5,853 | -- | -- |
| 2023 | $726 | $5,309 | $0 | $0 |
| 2022 | $628 | $4,657 | $0 | $0 |
| 2021 | $688 | $4,584 | $0 | $0 |
| 2020 | $659 | $4,450 | $0 | $0 |
| 2019 | $546 | $3,715 | $0 | $0 |
| 2018 | $535 | $3,643 | $0 | $0 |
| 2017 | $536 | $3,643 | $0 | $0 |
| 2014 | $542 | $3,643 | $0 | $0 |
Property History
| Date | Event | Price | List to Sale | Price per Sq Ft |
|---|---|---|---|---|
| 10/23/2025 10/23/25 | For Sale | $90,000 | 0.0% | $112 / Sq Ft |
| 10/23/2025 10/23/25 | Price Changed | $90,000 | +12.5% | $112 / Sq Ft |
| 08/17/2025 08/17/25 | Off Market | -- | -- | -- |
| 08/12/2025 08/12/25 | For Sale | $80,000 | -- | $100 / Sq Ft |
Purchase History
| Date | Type | Sale Price | Title Company |
|---|---|---|---|
| Warranty Deed | -- | Lawyers Title Of Kansas Inc |
About the Listing Agent

I am excited to be a member Agent with Homes.com. We have amazing properties in our Capital City, Topeka.
I am Topeka, KS born and raised, moved away to KC and Chicagoland for a while, but eventually found my way back home in 2004. My parents are German immigrants coming over in 1963. I am very proficient in the German language.
I have been helping clients in Selling and Buying Commercial and Residential Real Estate in NE Kansas for Reece Nichols Topeka Elite LLC since
Andre's Other Listings
Source: Sunflower Association of REALTORS®
MLS Number: 240908
APN: 133-05-0-40-12-003-000
- 2012 SE Pennsylvania Ave
- 802 SE 17th St
- 1308 SE 24th St
- 1708 SE 24th St
- 1710 SE 24th St
- 2133 SE Market St
- 2233 SE Swygart St
- 2345 SE Virginia Ave
- 2225 SE 21st Terrace
- 2510 SE Virginia Ave
- 1435 SE Madison St
- 2337 SE Adams St
- 2600 SE Michigan Ave
- 711 SE Lawrence St
- 2236 SE Monroe St
- 2427 SE Adams St
- 2700 SE Minnesota Ave
- 814 SE Highland Ave
- 1220 SE Monroe St
- 2800 SE Michigan Ave
- 1407 SE Morrison St
- 1110 SE Powell St
- 1301 SW Harrison St
- 837 SW Tyler St
- 1109 SW 24th St
- 1245 SW Clay St Unit 1
- 822 SW 8th Ave
- 101 N Kansas Ave
- 1009 SW Fillmore St Unit 2
- 1510 SW Lane St
- 1316 SW 27th St
- 1510 SW Washburn Ave
- 504 SE 35th St
- 3322 SE Taurus Ave
- 2101-2135 SW Potomac Dr
- 613 SW Lincoln St
- 1219 SW 31st Terrace
- 1037 SW Garfield Ave
- 2702 SE Taurus Ct
- 1414 SW 32nd St






