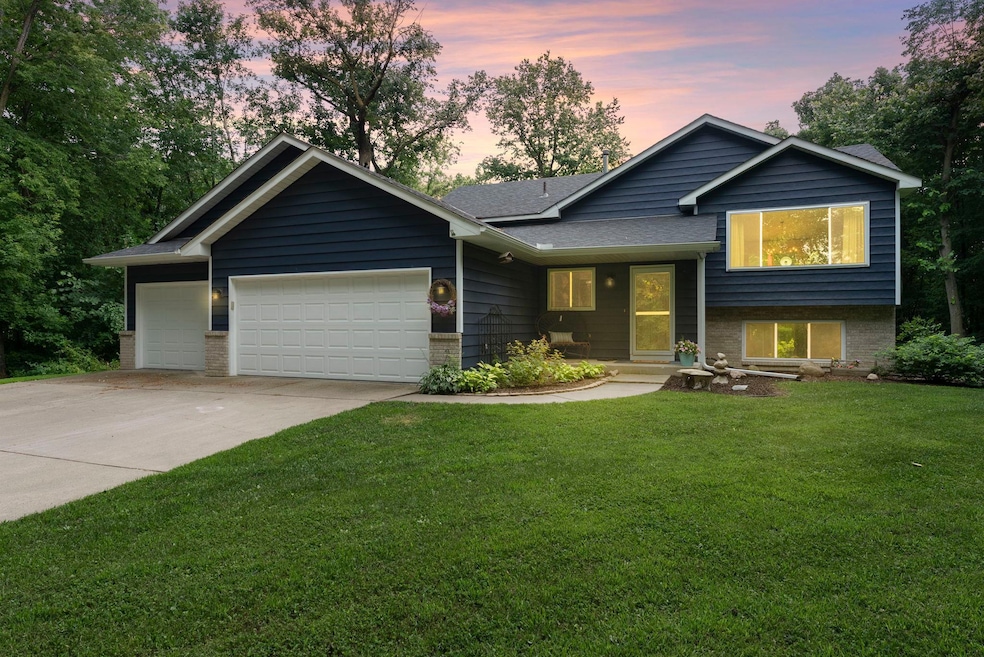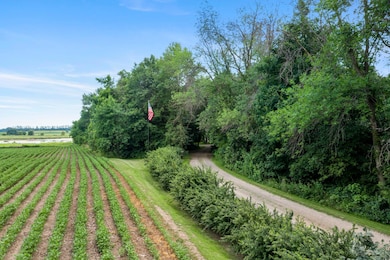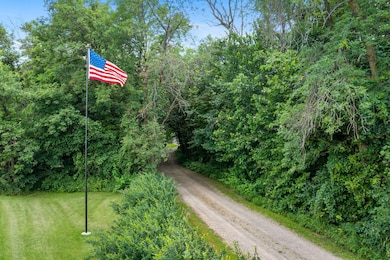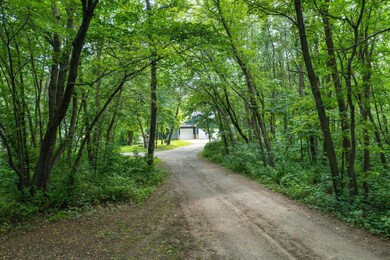
19025 30th St Winsted, MN 55395
Estimated payment $3,689/month
Highlights
- Home fronts a pond
- Deck
- The kitchen features windows
- Watertown-Mayer Elementary School Rated 9+
- No HOA
- 3 Car Attached Garage
About This Home
Experience the perfect balance of modern comfort and serene country living at 19025 30th St. Impeccably maintained and newly updated, this stunning single-family home offers an unparalleled retreat surrounded by mature trees, preservation views. and expansive open space- ideal for those seeking tranquility without sacrificing convenience.
Step into over 2200 sq ft of meticulously finished living space, featuring four generous bedrooms and two full bathrooms. Fresh interior and exterior paint create a crisp, inviting atmosphere, while large windows draw in abundant natural sunlight, illuminating every corner of the home. The spacious family room is perfect for hosting gatherings or relaxing, and flows seamlessly into the eat-in kitchen where granite countertops, and oversized Island, and updated appliances set the stage for memorable meals together.
Entertain with ease in the dining room or step through sliding glass doors to the expansive deck overlooking the lush backyard-perfect for summer cookouts, morning coffee, or simply
unwinding with the preservation area views. The enormous, wooded yard spans nearly 10 acres, offering endless space for play, hobbies, or enjoying all the wildlife that passes through.. Mature landscaping, a lush lawn and a variety of established trees ensure privacy and beauty throughout the seasons. The versatile walk-out basements well as a Pole barn with concrete floors give
plenty of space for DIY projects and storage. The finished lower level is ideal for a recreation room or additional lounge space. Storage will never be an issue.
With a 3 car attached garage and ample driveway. Recently upgraded with a new roof, steel siding and gutters as well as central air and furnace in this home offers peace of mind and lasting value. Additional highlights include a dedicated laundry room, wainscoting details, and a welcoming entryway.
, The deck and wooded backdrop provide the ultimate setting for entertaining and relaxing. Conveniently situated just minutes from downtown Winsted, residents enjoy quick access to Howard Lake / Winsted Waverly High School . Close to Luce Line trails and Linden Park and charming local eateries. Everyday essentials are easily reached within a short drive., making this property as practical as it is picturesque. Don't miss your chance to claim this beautiful slice of Winsted- Where spacious living, nature, and thoughtful updates converge. Pole Barn 36x24 with Concrete Floor.Schedule your private tour today and discover all the possibilities this remarkable home offers!
Open House Schedule
-
Sunday, July 20, 202512:00 to 2:00 pm7/20/2025 12:00:00 PM +00:007/20/2025 2:00:00 PM +00:00Add to Calendar
Home Details
Home Type
- Single Family
Est. Annual Taxes
- $4,386
Year Built
- Built in 1996
Lot Details
- 9.6 Acre Lot
- Lot Dimensions are 413x967x419x967
- Home fronts a pond
- Irregular Lot
- Unpaved Streets
Parking
- 3 Car Attached Garage
- Garage Door Opener
Home Design
- Bi-Level Home
Interior Spaces
- Entrance Foyer
- Family Room
- Living Room
- Washer
Kitchen
- Range
- Microwave
- Dishwasher
- The kitchen features windows
Bedrooms and Bathrooms
- 4 Bedrooms
Finished Basement
- Walk-Out Basement
- Basement Fills Entire Space Under The House
Utilities
- Forced Air Heating and Cooling System
- Propane
- Well
- Septic System
Additional Features
- Air Exchanger
- Deck
Community Details
- No Home Owners Association
Listing and Financial Details
- Assessor Parcel Number 60180111
Map
Home Values in the Area
Average Home Value in this Area
Tax History
| Year | Tax Paid | Tax Assessment Tax Assessment Total Assessment is a certain percentage of the fair market value that is determined by local assessors to be the total taxable value of land and additions on the property. | Land | Improvement |
|---|---|---|---|---|
| 2025 | $4,344 | $443,800 | $198,000 | $245,800 |
| 2024 | $4,386 | $445,000 | $195,900 | $249,100 |
| 2023 | $4,042 | $445,000 | $195,900 | $249,100 |
| 2022 | $3,820 | $449,100 | $200,000 | $249,100 |
| 2021 | $3,810 | $350,400 | $154,700 | $195,700 |
| 2020 | $3,714 | $350,400 | $154,700 | $195,700 |
| 2019 | $3,508 | $328,500 | $141,000 | $187,500 |
| 2018 | $3,674 | $328,500 | $141,000 | $187,500 |
| 2017 | $3,124 | $321,900 | $132,500 | $189,400 |
| 2016 | $3,054 | $255,400 | $0 | $0 |
| 2015 | $2,682 | $235,400 | $0 | $0 |
| 2014 | $2,682 | $211,700 | $0 | $0 |
Property History
| Date | Event | Price | Change | Sq Ft Price |
|---|---|---|---|---|
| 07/18/2025 07/18/25 | For Sale | $599,900 | -- | $271 / Sq Ft |
Purchase History
| Date | Type | Sale Price | Title Company |
|---|---|---|---|
| Warranty Deed | $359,900 | Trademark Title Services Inc | |
| Warranty Deed | $348,500 | Watermark Title Agency Llc | |
| Warranty Deed | $50,000 | -- | |
| Warranty Deed | $50,000 | -- |
Mortgage History
| Date | Status | Loan Amount | Loan Type |
|---|---|---|---|
| Open | $100,000 | Credit Line Revolving | |
| Closed | $28,500 | Credit Line Revolving | |
| Closed | $23,600 | Credit Line Revolving | |
| Open | $331,000 | New Conventional | |
| Closed | $338,165 | FHA | |
| Previous Owner | $172,110 | New Conventional | |
| Previous Owner | $200,800 | New Conventional | |
| Previous Owner | $179,800 | New Conventional | |
| Closed | -- | No Value Available |
Similar Homes in Winsted, MN
Source: NorthstarMLS
MLS Number: 6750259
APN: 06.0180111
- xxx 30th St
- 316 Sunfish Ln
- 343 Perch Ln
- 1850 Wagon Ave
- 131 2nd St S
- 137 Fairlawn Ave E
- 230 Mcleod Ave W
- xxx Mcleod Ave W
- 638 Shady Creek Cir
- 631 Pheasant Run
- 2980 Vega Ave
- 404 Westgate Dr
- 2815 Vega Ave
- 824 Beach Ball Ln
- 819 Beach Ball Ln
- 830 Beach Ball Ln
- 823 Beach Ball Ln
- 821 Beach Ball Ln
- 18625 62nd St
- 826 Beach Ball Ln
- 438 Lake Trail
- 480 Park St E Unit 3B
- 512 Green Ave SE
- 1208 7th St
- 102 Charity Cir
- 2148 Maple St SW
- 1038 White Tail Ln
- 524 Emerson Ave N
- 1113 Natalie Ave
- 618 Dillon Ave N
- 633 Savanna Trail
- 309 Babcock Blvd W Unit 309
- 405-407 River St S
- 106 2nd Ave SE
- 695 Jackson Ave SW Unit 4
- 13XX Peitz Ave
- 35 Granite Ln
- 1077 Provence Ln
- 524 W 3rd St
- 800 Meadow Lake Place






