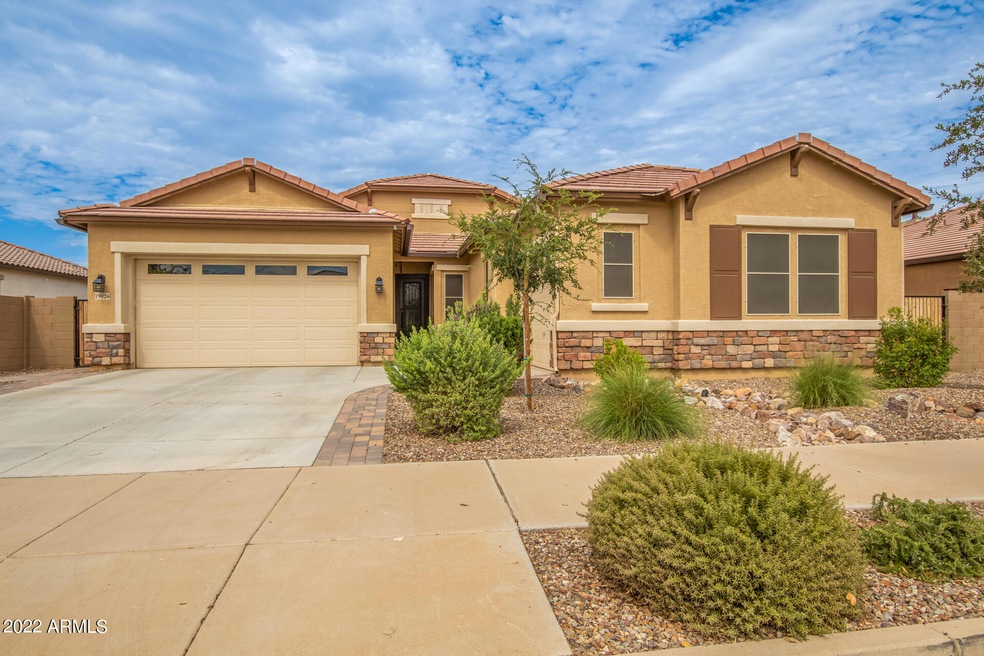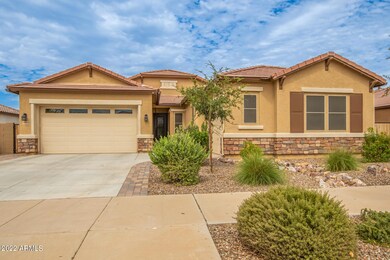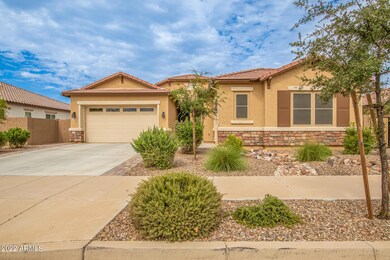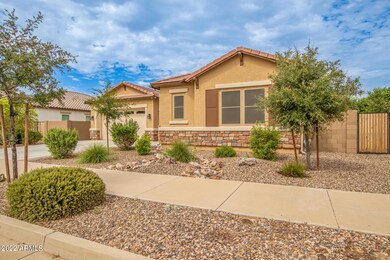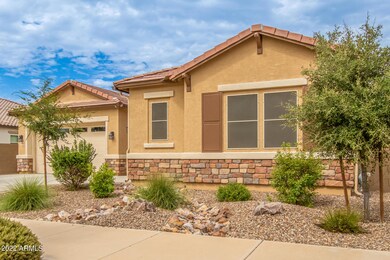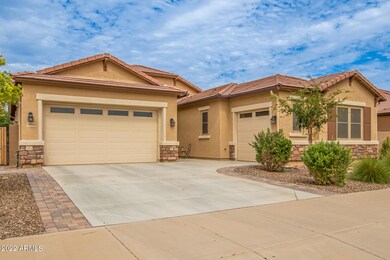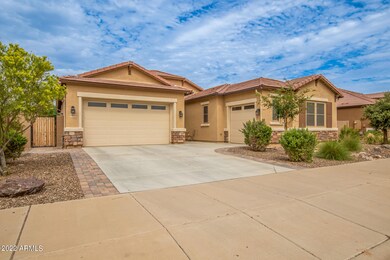
19026 E Carriage Way Queen Creek, AZ 85142
Sossaman Estates NeighborhoodHighlights
- Private Pool
- Granite Countertops
- 3 Car Direct Access Garage
- Cortina Elementary School Rated A
- Covered patio or porch
- Eat-In Kitchen
About This Home
As of November 2024Be the proud owner of this beautiful 3 bed + den, 3 bath single-level property in Sossaman Estates! You'll walkthrough an impressive custom iron entry door leading into an interior showcasing wood-look 12''x46'' tile flooring, soothing palette, formal dining area, & recessed lighting. Plethora of espresso cabinets with crown moulding, stylish tile backsplash, speckled granite counters, butlers pantry, double wall oven, SS appliances, a wine fridge, & a center island with a breakfast bar. Main retreat features soft carpet, an immaculate ensuite with dual sinks, & walk-in closet. Spend relaxing afternoons in the fabulous backyard with covered patio, refreshing oversized salt water pool with new cell in 2022. **Seller to provide buyer concessions with strong offer** Some notable items also include; Limestone pool decking, extra wide lot, RO line under kitchen sink, 3 zone HVAC with Ecobees, 2x6 construction, new sunscreens, outdoor bbq gas hookup, new Shaw carpet, cabinets and workbench in garage, laundry room sink and cabinets, farm sink in kitchen, view fencing overlooking greenbelt, owned Lorex security, 10ft ceilings with 8ft door openings and rain gutters. Call to make it yours today!
Last Agent to Sell the Property
Realty ONE Group License #SA537263000 Listed on: 09/21/2022
Home Details
Home Type
- Single Family
Est. Annual Taxes
- $2,934
Year Built
- Built in 2018
Lot Details
- 9,762 Sq Ft Lot
- Wrought Iron Fence
- Block Wall Fence
- Artificial Turf
- Misting System
- Sprinklers on Timer
HOA Fees
- $142 Monthly HOA Fees
Parking
- 3 Car Direct Access Garage
- 2 Open Parking Spaces
- Garage Door Opener
Home Design
- Wood Frame Construction
- Tile Roof
- Stone Exterior Construction
Interior Spaces
- 2,516 Sq Ft Home
- 1-Story Property
- Ceiling height of 9 feet or more
- Ceiling Fan
- Double Pane Windows
- Low Emissivity Windows
- Washer and Dryer Hookup
Kitchen
- Eat-In Kitchen
- Breakfast Bar
- Gas Cooktop
- Kitchen Island
- Granite Countertops
Flooring
- Carpet
- Tile
Bedrooms and Bathrooms
- 3 Bedrooms
- Primary Bathroom is a Full Bathroom
- 3 Bathrooms
- Dual Vanity Sinks in Primary Bathroom
- Bathtub With Separate Shower Stall
Pool
- Private Pool
- Pool Pump
Outdoor Features
- Covered patio or porch
Schools
- Queen Creek Elementary School
- Queen Creek Middle School
- Queen Creek High School
Utilities
- Central Air
- Heating System Uses Natural Gas
- High Speed Internet
- Cable TV Available
Listing and Financial Details
- Tax Lot 62
- Assessor Parcel Number 304-93-334
Community Details
Overview
- Association fees include ground maintenance
- Trestle Management Association, Phone Number (480) 222-0888
- Built by RICHMOND AMERICAN HOMES
- Sossaman Estates 3 Phase A Subdivision
Recreation
- Community Playground
- Bike Trail
Ownership History
Purchase Details
Home Financials for this Owner
Home Financials are based on the most recent Mortgage that was taken out on this home.Purchase Details
Home Financials for this Owner
Home Financials are based on the most recent Mortgage that was taken out on this home.Purchase Details
Home Financials for this Owner
Home Financials are based on the most recent Mortgage that was taken out on this home.Similar Homes in the area
Home Values in the Area
Average Home Value in this Area
Purchase History
| Date | Type | Sale Price | Title Company |
|---|---|---|---|
| Warranty Deed | $779,000 | Magnus Title Agency | |
| Warranty Deed | $779,000 | Magnus Title Agency | |
| Warranty Deed | $735,000 | Security Title | |
| Special Warranty Deed | $422,759 | Fidelity National Title Agen |
Mortgage History
| Date | Status | Loan Amount | Loan Type |
|---|---|---|---|
| Open | $579,000 | New Conventional | |
| Closed | $579,000 | New Conventional | |
| Previous Owner | $56,000 | Credit Line Revolving | |
| Previous Owner | $320,000 | New Conventional | |
| Previous Owner | $320,000 | New Conventional | |
| Previous Owner | $151,000 | New Conventional | |
| Previous Owner | $151,000 | New Conventional | |
| Previous Owner | $150,000 | New Conventional |
Property History
| Date | Event | Price | Change | Sq Ft Price |
|---|---|---|---|---|
| 11/27/2024 11/27/24 | Sold | $779,000 | -0.1% | $310 / Sq Ft |
| 10/12/2024 10/12/24 | Pending | -- | -- | -- |
| 10/09/2024 10/09/24 | Price Changed | $779,900 | -0.6% | $310 / Sq Ft |
| 09/12/2024 09/12/24 | For Sale | $785,000 | +6.8% | $312 / Sq Ft |
| 01/09/2023 01/09/23 | Sold | $735,000 | -0.6% | $292 / Sq Ft |
| 11/18/2022 11/18/22 | Price Changed | $739,600 | 0.0% | $294 / Sq Ft |
| 11/13/2022 11/13/22 | Price Changed | $739,700 | 0.0% | $294 / Sq Ft |
| 11/04/2022 11/04/22 | Price Changed | $739,800 | 0.0% | $294 / Sq Ft |
| 10/26/2022 10/26/22 | Price Changed | $739,900 | -0.7% | $294 / Sq Ft |
| 10/19/2022 10/19/22 | Price Changed | $745,000 | -0.4% | $296 / Sq Ft |
| 10/01/2022 10/01/22 | Price Changed | $748,000 | -0.1% | $297 / Sq Ft |
| 09/21/2022 09/21/22 | For Sale | $749,000 | -- | $298 / Sq Ft |
Tax History Compared to Growth
Tax History
| Year | Tax Paid | Tax Assessment Tax Assessment Total Assessment is a certain percentage of the fair market value that is determined by local assessors to be the total taxable value of land and additions on the property. | Land | Improvement |
|---|---|---|---|---|
| 2025 | $3,005 | $33,800 | -- | -- |
| 2024 | $3,004 | $32,190 | -- | -- |
| 2023 | $3,004 | $54,950 | $10,990 | $43,960 |
| 2022 | $2,934 | $43,100 | $8,620 | $34,480 |
| 2021 | $3,001 | $40,570 | $8,110 | $32,460 |
| 2020 | $3,016 | $37,300 | $7,460 | $29,840 |
| 2019 | $287 | $14,265 | $14,265 | $0 |
| 2018 | $266 | $13,905 | $13,905 | $0 |
| 2017 | $256 | $13,215 | $13,215 | $0 |
| 2016 | $234 | $12,195 | $12,195 | $0 |
| 2015 | $242 | $9,456 | $9,456 | $0 |
Agents Affiliated with this Home
-
Sarinah G Brooks

Seller's Agent in 2024
Sarinah G Brooks
Realty One Group
(602) 509-5102
2 in this area
61 Total Sales
-
Grant Miller

Buyer's Agent in 2024
Grant Miller
Your Home Sold Guaranteed Realty
(480) 338-3306
1 in this area
39 Total Sales
-
Mike Palmerine

Seller's Agent in 2023
Mike Palmerine
Realty One Group
(480) 215-6785
1 in this area
103 Total Sales
Map
Source: Arizona Regional Multiple Listing Service (ARMLS)
MLS Number: 6466886
APN: 304-93-334
- 19009 E Reins Rd
- 19902 S 190th St
- 18868 E Canary Way
- 19016 E Alfalfa Dr
- 19903 S 187th Dr
- 19291 E Thornton Rd
- 20701 S 189th St
- 19319 E Thornton Rd
- 19318 E Reins Rd
- 19323 E Canary Way
- 20351 S 186th Place
- 19359 E Canary Way
- 19305 E Oriole Way
- 19617 S 190th St
- 19403 E Arrowhead Trail
- 19235 E Peartree Ln
- 20423 S 186th St
- 18618 E Mockingbird Dr
- 19403 E Apricot Ln
- 19009 E Cattle Dr
