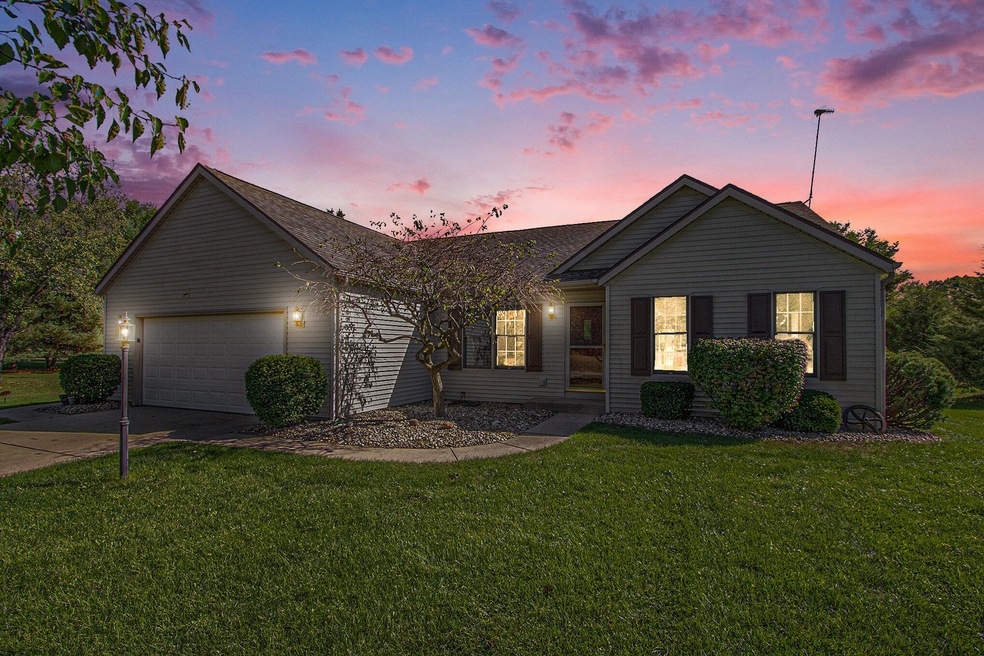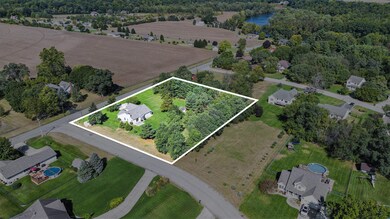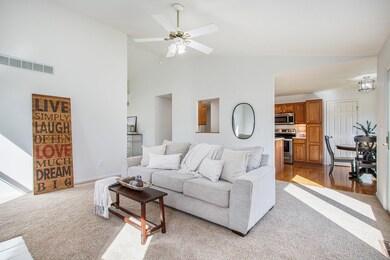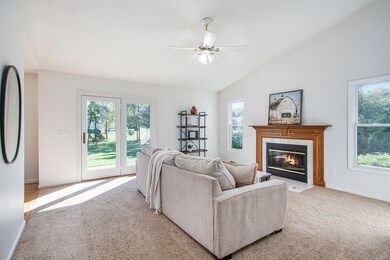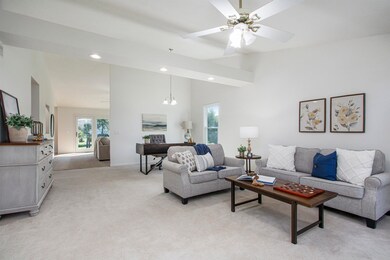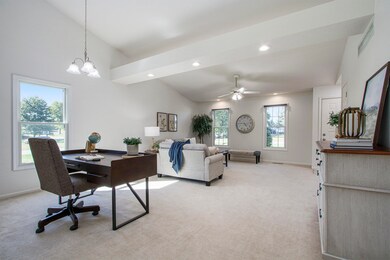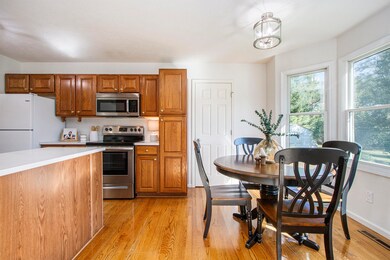
Highlights
- Wood Flooring
- 2 Car Attached Garage
- Patio
- Corner Lot: Yes
- Eat-In Kitchen
- Forced Air Heating and Cooling System
About This Home
As of November 2024Welcome to this delightful 3-bedroom, 2-bathroom home situated on over 1 acre in the tranquil west side of town! This well-maintained property boasts vaulted ceilings in the spacious living room, enhancing the bright and airy feel of the semi-open floor plan. You'll love the convenience of a primary bedroom with an ensuite bathroom, main floor laundry, and an attached 2-stall garage. The finished basement offers versatile extra living space—ideal for family gatherings, a home office, or a personal gym.
Recent updates include a new roof in 2022 and an HVAC system installed in 2016, ensuring peace of mind for years to come. Step outside to enjoy stunning sunsets from your front porch, and make the most of the backyard oasis featuring an extra rear lot and a storage shed, perfect for lawn equipment or a workshop. With the addition of an egress window, the basement could easily accommodate an additional bedroom.
Last Agent to Sell the Property
R1 Property Group License #6501407272 Listed on: 09/27/2024
Home Details
Home Type
- Single Family
Est. Annual Taxes
- $3,800
Year Built
- Built in 1995
Lot Details
- 0.69 Acre Lot
- Lot Dimensions are 201 x 149
- Shrub
- Corner Lot: Yes
Parking
- 2 Car Attached Garage
- Garage Door Opener
Home Design
- Composition Roof
- Vinyl Siding
Interior Spaces
- 1-Story Property
- Gas Log Fireplace
- Living Room with Fireplace
- Basement Fills Entire Space Under The House
- Laundry on main level
Kitchen
- Eat-In Kitchen
- <<OvenToken>>
- Range<<rangeHoodToken>>
- Dishwasher
Flooring
- Wood
- Ceramic Tile
Bedrooms and Bathrooms
- 3 Main Level Bedrooms
- 2 Full Bathrooms
Utilities
- Forced Air Heating and Cooling System
- Heating System Uses Natural Gas
- Well
- Septic System
Additional Features
- Patio
- Mineral Rights Excluded
Ownership History
Purchase Details
Home Financials for this Owner
Home Financials are based on the most recent Mortgage that was taken out on this home.Purchase Details
Home Financials for this Owner
Home Financials are based on the most recent Mortgage that was taken out on this home.Purchase Details
Purchase Details
Purchase Details
Similar Homes in Niles, MI
Home Values in the Area
Average Home Value in this Area
Purchase History
| Date | Type | Sale Price | Title Company |
|---|---|---|---|
| Warranty Deed | $360,000 | None Listed On Document | |
| Warranty Deed | $360,000 | None Listed On Document | |
| Warranty Deed | $335,000 | First American Title | |
| Interfamily Deed Transfer | -- | Attorney | |
| Deed | $109,700 | -- | |
| Deed | $100 | -- |
Mortgage History
| Date | Status | Loan Amount | Loan Type |
|---|---|---|---|
| Previous Owner | $331,650 | New Conventional |
Property History
| Date | Event | Price | Change | Sq Ft Price |
|---|---|---|---|---|
| 11/07/2024 11/07/24 | Sold | $360,000 | -2.7% | $130 / Sq Ft |
| 09/27/2024 09/27/24 | For Sale | $369,900 | +10.4% | $134 / Sq Ft |
| 10/26/2022 10/26/22 | Sold | $335,000 | -1.5% | $121 / Sq Ft |
| 09/23/2022 09/23/22 | Pending | -- | -- | -- |
| 09/19/2022 09/19/22 | Price Changed | $340,000 | -5.6% | $123 / Sq Ft |
| 09/08/2022 09/08/22 | Price Changed | $360,000 | -6.5% | $130 / Sq Ft |
| 08/20/2022 08/20/22 | Price Changed | $385,000 | -2.5% | $139 / Sq Ft |
| 08/05/2022 08/05/22 | For Sale | $395,000 | -- | $143 / Sq Ft |
Tax History Compared to Growth
Tax History
| Year | Tax Paid | Tax Assessment Tax Assessment Total Assessment is a certain percentage of the fair market value that is determined by local assessors to be the total taxable value of land and additions on the property. | Land | Improvement |
|---|---|---|---|---|
| 2025 | $4,006 | $168,900 | $0 | $0 |
| 2024 | $1,499 | $177,500 | $0 | $0 |
| 2023 | $1,428 | $132,600 | $0 | $0 |
| 2022 | $1,056 | $120,200 | $0 | $0 |
| 2021 | $2,623 | $123,000 | $12,200 | $110,800 |
| 2020 | $2,588 | $112,900 | $0 | $0 |
| 2019 | $2,541 | $97,100 | $12,200 | $84,900 |
| 2018 | $2,421 | $97,100 | $0 | $0 |
| 2017 | $2,401 | $95,100 | $0 | $0 |
| 2016 | $2,338 | $88,200 | $0 | $0 |
| 2015 | $2,330 | $86,800 | $0 | $0 |
| 2014 | $924 | $85,800 | $0 | $0 |
Agents Affiliated with this Home
-
Nate Paulus

Seller's Agent in 2024
Nate Paulus
R1 Property Group
(574) 276-6533
203 Total Sales
-
Wendy Morauske
W
Buyer's Agent in 2024
Wendy Morauske
Coldwell Banker Anchor R.E.
(269) 369-3699
15 Total Sales
-
J
Seller's Agent in 2022
Jackie Murdock
IREP ERA Powered
-
B
Seller Co-Listing Agent in 2022
Brent Murdock
IREP ERA Powered
-
N
Buyer's Agent in 2022
Nathan Paulus
McLauchlin Realty, Inc.
Map
Source: Southwestern Michigan Association of REALTORS®
MLS Number: 24051119
APN: 11-14-1960-0038-01-0
- 1478 Valley View Dr Unit Lot 8
- 1491 Valley View Dr
- 0 Drew Dr Unit Lot 29 25001527
- 0 Drew Dr Unit Lot 22 25001525
- 0 Drew Dr Unit Lot 31 25001523
- V/L Greyhawke Ridge
- 1023 Grayhawke Ridge
- V/L Scenic View Dr
- 0 Rd
- 2350 Keenan Hollow Estates
- 2320 N Old Us 31 Ullery Rd
- 1820 River Bluff Rd
- 1915 N Old Us 31
- 1411 Harrah Rd
- V/L Ullery Rd
- 1915 N Us Highway 31
- 2002 N Us Highway 31 Unit 8
- 1875 N Us Highway 31
- 2421 Darah St
- 917 Kensington Dr
