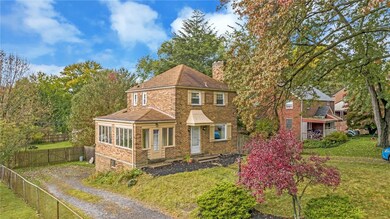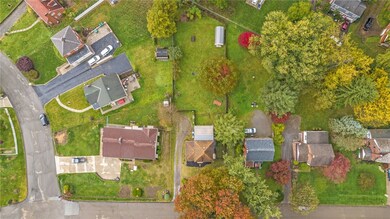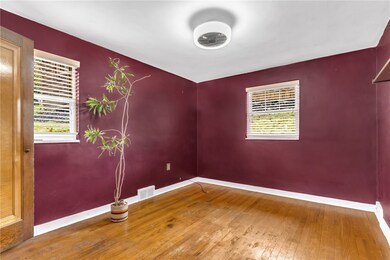
$265,000
- 3 Beds
- 2 Baths
- 1,334 Sq Ft
- 1814 Shaler Dr
- Glenshaw, PA
Classis style ranch home tucked away on a peaceful cul-de-sac in the heart of Shaler Village. Set on a level yard with a concrete driveway, this home offers comfort, convenience, and enduring style. Inside, you'll find copious closet space, a beautiful stone fireplace, and a layout designed for easy living. Walking distance to Kiwanis Park, which has a pool, playground, basketball and tennis
Linda Miller COLDWELL BANKER REALTY






