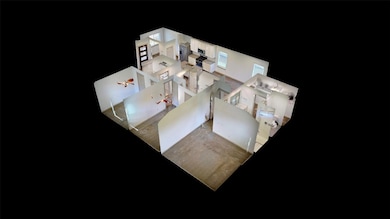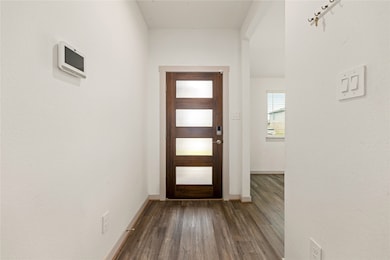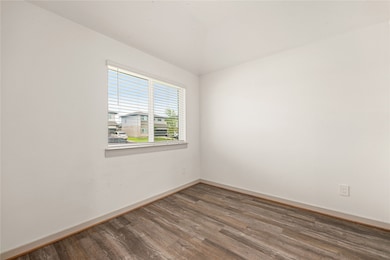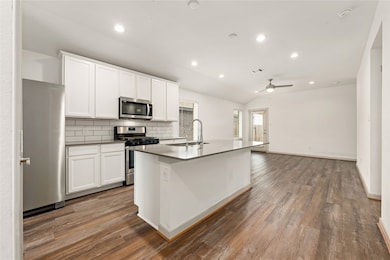19031 Drayton Village Trace Richmond, TX 77407
Grand Mission NeighborhoodHighlights
- Deck
- Quartz Countertops
- Walk-In Pantry
- Traditional Architecture
- Community Pool
- Breakfast Room
About This Home
Welcome home to 19031 Drayton Village Trce, located in the community of Lakeview Retreat, and zoned to Fort Bend ISD. This charming single-story home offers 3 bedrooms, 2 full bathrooms, and an open-concept layout ideal for modern living. The spacious living room flows into the dining area and kitchen, which features a center island and ample storage. The private primary suite includes an ensuite bath with double sinks, walk-in shower, and walk-in closet. Two secondary bedrooms, and a full bath. Don’t miss the opportunity to lease this beautiful and functional home. Schedule your showing today!
Home Details
Home Type
- Single Family
Est. Annual Taxes
- $7,120
Year Built
- Built in 2022
Lot Details
- 5,647 Sq Ft Lot
- Fenced Yard
- Sprinkler System
Parking
- 2 Car Attached Garage
- Garage Door Opener
- Driveway
- Additional Parking
Home Design
- Traditional Architecture
- Radiant Barrier
Interior Spaces
- 1,335 Sq Ft Home
- 1-Story Property
- Ceiling Fan
- Family Room Off Kitchen
- Living Room
- Breakfast Room
- Combination Kitchen and Dining Room
- Utility Room
Kitchen
- Walk-In Pantry
- Gas Oven
- Gas Range
- Microwave
- Dishwasher
- Kitchen Island
- Quartz Countertops
- Pots and Pans Drawers
- Disposal
Flooring
- Carpet
- Tile
- Vinyl Plank
- Vinyl
Bedrooms and Bathrooms
- 3 Bedrooms
- 2 Full Bathrooms
- Double Vanity
- Bathtub with Shower
Laundry
- Dryer
- Washer
Home Security
- Security System Owned
- Fire and Smoke Detector
- Fire Sprinkler System
Eco-Friendly Details
- Energy-Efficient Windows with Low Emissivity
- Energy-Efficient Thermostat
- Ventilation
Outdoor Features
- Deck
- Patio
Schools
- Seguin Elementary School
- Crockett Middle School
- Bush High School
Utilities
- Central Heating and Cooling System
- Heating System Uses Gas
- Programmable Thermostat
- No Utilities
- Tankless Water Heater
Listing and Financial Details
- Property Available on 7/14/25
- Long Term Lease
Community Details
Overview
- Lakeview Retreat Subdivision
Recreation
- Community Pool
Pet Policy
- Call for details about the types of pets allowed
- Pet Deposit Required
Map
Source: Houston Association of REALTORS®
MLS Number: 47718772
APN: 4757-91-002-0060-907
- 19027 Drayton Village Trace
- 19006 Derrington Manor Ln
- 19119 Field Cottage Ln
- 7407 Rustic Chase Dr
- 19131 Field Cottage Ln
- 19115 Golden Heath Ln
- 7002 Halifax Harvest Ln
- 18703 Camden Heights Ln
- 7518 Rainham Valley Ln
- 0 Bellaire Blvd
- 19130 Golden Heath Ln
- 7010 Arcadia Meadow Ct
- 6914 Arcadia Meadow Ct
- 18519 Orono Ridge Trail
- 6811 Bradford Terrace Rd
- 7418 Victoria Brook Trace
- 6907 Arcadia Meadow Ct
- 7438 Victoria Brook Trace
- 7411 Victoria Brook Trace
- 7434 Rivercane Shore Ln
- 19010 Field Cottage Ln
- 19119 Field Cottage Ln
- 7006 Telford Hollow Trail
- 7314 Teton Creek Trace
- 19002 Mission Park Dr
- 7431 Teton Creek Trace
- 6811 Bradford Terrace Rd
- 7430 Victoria Brook Trace
- 7730 Rainham Valley Ln
- 19319 Morning News Ln
- 18618 Georgina Lily Ln
- 7010 Paradise Park Bend
- 7126 Grants Hollow Ln
- 8475 Harrington Grove Trail
- 7535 Keystone Blossom Trail
- 7930 Tindarey Maple Trace
- 7814 Wyndham Harbor Ct
- 18822 Fulvetta Haven Way
- 18314 Pelham Hollow Trail
- 7515 Flintrock Hollow Trail







