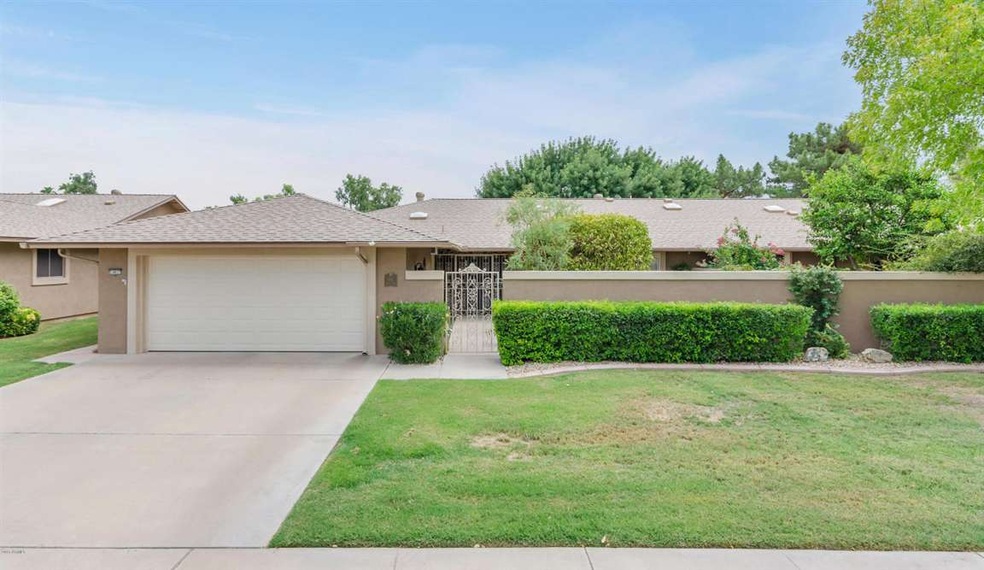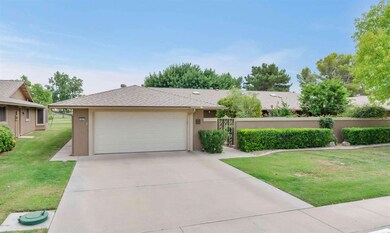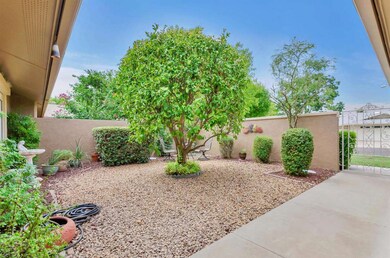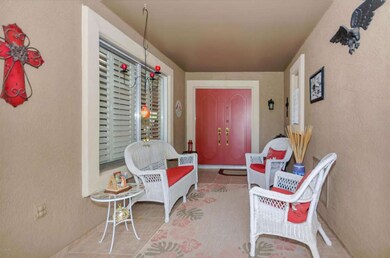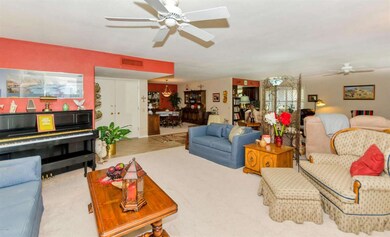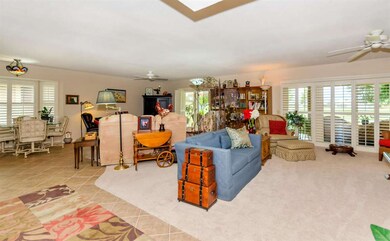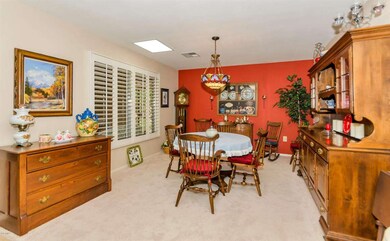
19037 N Concho Cir Sun City, AZ 85373
Highlights
- On Golf Course
- Heated Pool
- Clubhouse
- Parkridge Elementary School Rated A-
- RV Parking in Community
- End Unit
About This Home
As of August 2021Spectacular lake view of the 7th green on Union Hills Golf Course. So many upgrades, it's hard to mention them all. New Tram 4 ton AC/Heat pump in 2013; washer/dryer in 2013; beautiful snail shower; home stuccoed in 2014; roof in 2015; refaced cabinets in 2015; roller shields on many windows;dual pane windows plantation shutters;bay windows water heater in 2013; garage door in 2014; office added in 2013....the list goes on!!
Last Agent to Sell the Property
Mary Murphy
Award Realty License #SA524424000 Listed on: 09/15/2015
Last Buyer's Agent
Jack Chalupka
Home Realty License #SA116443000

Townhouse Details
Home Type
- Townhome
Est. Annual Taxes
- $965
Year Built
- Built in 1977
Lot Details
- 3,674 Sq Ft Lot
- On Golf Course
- End Unit
- 1 Common Wall
- Front and Back Yard Sprinklers
- Sprinklers on Timer
- Grass Covered Lot
Parking
- 2 Car Garage
- Garage Door Opener
Home Design
- Twin Home
- Wood Frame Construction
- Composition Roof
- Stucco
Interior Spaces
- 1,790 Sq Ft Home
- 1-Story Property
- Ceiling Fan
- Skylights
- Double Pane Windows
- Mechanical Sun Shade
- Solar Screens
Kitchen
- Eat-In Kitchen
- <<builtInMicrowave>>
- Dishwasher
- Granite Countertops
Flooring
- Carpet
- Laminate
- Tile
Bedrooms and Bathrooms
- 2 Bedrooms
- Walk-In Closet
- 2 Bathrooms
Laundry
- Laundry in unit
- Dryer
- Washer
Accessible Home Design
- Roll Under Sink
- Grab Bar In Bathroom
- No Interior Steps
Pool
- Heated Pool
- Heated Spa
Outdoor Features
- Covered patio or porch
Schools
- Adult Elementary And Middle School
- Adult High School
Utilities
- Refrigerated Cooling System
- Heating Available
- High Speed Internet
- Cable TV Available
Listing and Financial Details
- Tax Lot 34
- Assessor Parcel Number 200-96-034
Community Details
Overview
- Property has a Home Owners Association
- Conview Condo Associ Association, Phone Number (503) 580-5779
- Built by Del Webb
- Sun City 50 Unit 1 196 Subdivision, D7624 Floorplan
- RV Parking in Community
Amenities
- Clubhouse
- Recreation Room
Recreation
- Golf Course Community
- Tennis Courts
- Heated Community Pool
- Community Spa
- Bike Trail
Ownership History
Purchase Details
Home Financials for this Owner
Home Financials are based on the most recent Mortgage that was taken out on this home.Purchase Details
Home Financials for this Owner
Home Financials are based on the most recent Mortgage that was taken out on this home.Purchase Details
Purchase Details
Similar Homes in Sun City, AZ
Home Values in the Area
Average Home Value in this Area
Purchase History
| Date | Type | Sale Price | Title Company |
|---|---|---|---|
| Warranty Deed | $289,750 | First American Title Ins Co | |
| Cash Sale Deed | $230,000 | First American Title Ins Co | |
| Interfamily Deed Transfer | -- | None Available | |
| Interfamily Deed Transfer | -- | -- |
Property History
| Date | Event | Price | Change | Sq Ft Price |
|---|---|---|---|---|
| 07/17/2025 07/17/25 | For Sale | $500,000 | +63.9% | $279 / Sq Ft |
| 08/30/2021 08/30/21 | Sold | $305,000 | 0.0% | $170 / Sq Ft |
| 08/09/2021 08/09/21 | Pending | -- | -- | -- |
| 08/09/2021 08/09/21 | For Sale | $305,000 | +32.6% | $170 / Sq Ft |
| 11/30/2015 11/30/15 | Sold | $230,000 | -2.1% | $128 / Sq Ft |
| 11/09/2015 11/09/15 | Pending | -- | -- | -- |
| 11/02/2015 11/02/15 | For Sale | $235,000 | +2.2% | $131 / Sq Ft |
| 10/27/2015 10/27/15 | Off Market | $230,000 | -- | -- |
| 09/15/2015 09/15/15 | Pending | -- | -- | -- |
| 09/11/2015 09/11/15 | For Sale | $235,000 | -- | $131 / Sq Ft |
Tax History Compared to Growth
Tax History
| Year | Tax Paid | Tax Assessment Tax Assessment Total Assessment is a certain percentage of the fair market value that is determined by local assessors to be the total taxable value of land and additions on the property. | Land | Improvement |
|---|---|---|---|---|
| 2025 | $1,401 | $18,147 | -- | -- |
| 2024 | $1,312 | $17,283 | -- | -- |
| 2023 | $1,312 | $28,330 | $5,660 | $22,670 |
| 2022 | $1,229 | $22,770 | $4,550 | $18,220 |
| 2021 | $1,269 | $21,010 | $4,200 | $16,810 |
| 2020 | $1,235 | $18,020 | $3,600 | $14,420 |
| 2019 | $1,215 | $15,570 | $3,110 | $12,460 |
| 2018 | $1,172 | $14,020 | $2,800 | $11,220 |
| 2017 | $1,128 | $13,310 | $2,660 | $10,650 |
| 2016 | $1,058 | $12,630 | $2,520 | $10,110 |
| 2015 | $1,013 | $12,130 | $2,420 | $9,710 |
Agents Affiliated with this Home
-
Gloria Rosebery

Seller's Agent in 2025
Gloria Rosebery
HomeSmart
(602) 316-5481
17 in this area
43 Total Sales
-
J
Seller's Agent in 2021
Jack Chalupka
Home Realty
-
M
Seller's Agent in 2015
Mary Murphy
Award Realty
Map
Source: Arizona Regional Multiple Listing Service (ARMLS)
MLS Number: 5334383
APN: 200-96-034
- 19202 N Signal Butte Cir
- 19215 N Concho Cir
- 19030 N Signal Butte Cir
- 18822 N Palo Verde Dr
- 9744 W Longhorn Ct
- 19053 N Lakeforest Dr
- 10103 W Saddle Ridge Dr
- 19222 N Palo Verde Dr
- 18842 N Lakeforest Dr
- 19120 N 98th Ln Unit 112
- 9824 W Taro Ln Unit 100
- 9824 W Kerry Ln
- 10126 W Sombrero Cir
- 18614 N Conestoga Dr
- 9839 W Utopia Rd
- 19417 N Palo Verde Dr
- 9760 W Wescott Dr
- 9734 W Kerry Ln Unit 14
- 9802 W Rockwood Dr
- 19605 N Pine Springs Dr
