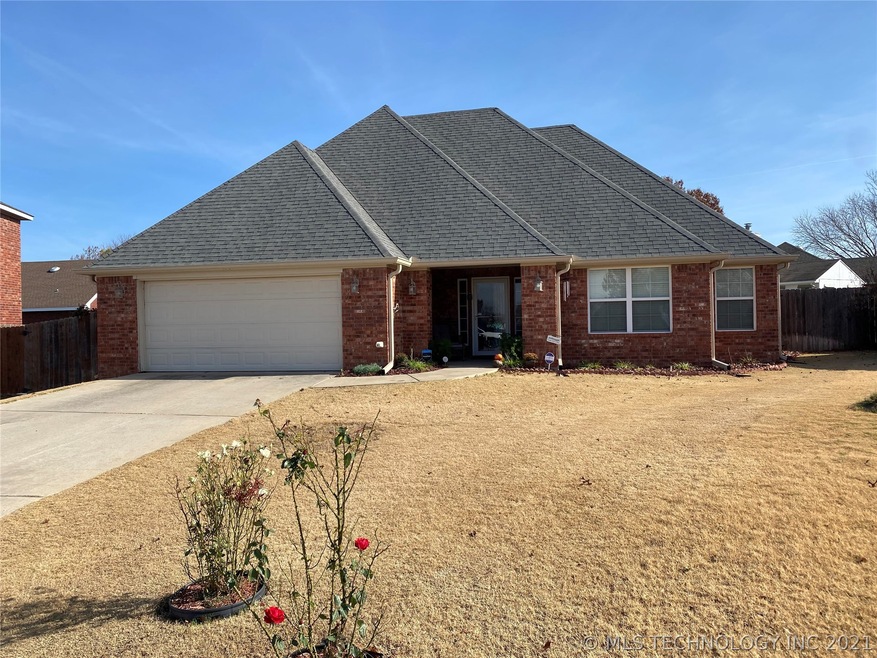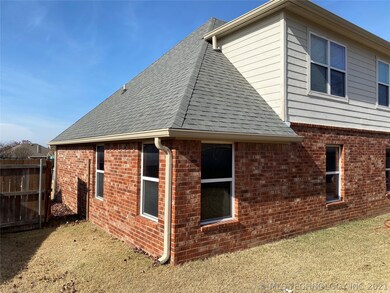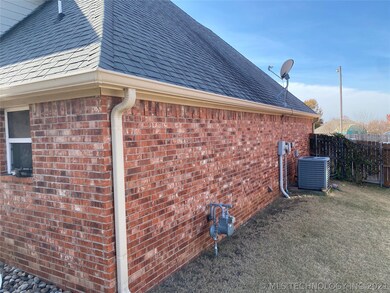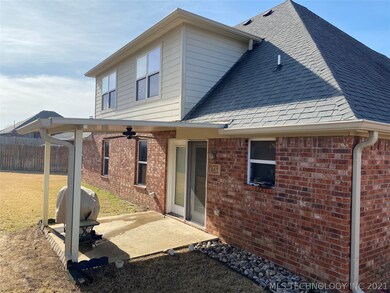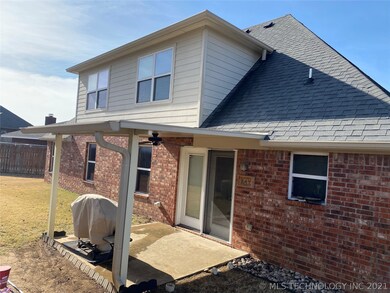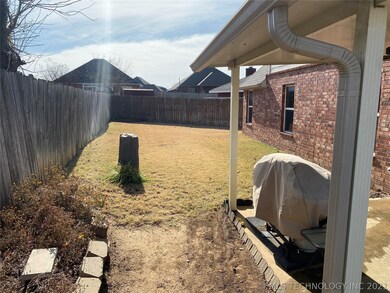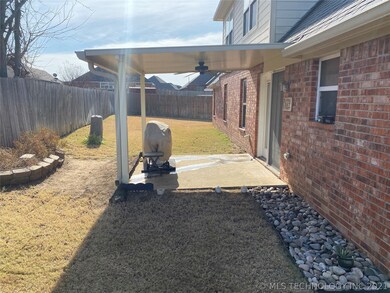
1904 Red Bud Ct Ardmore, OK 73401
Highlights
- No HOA
- Cul-De-Sac
- Parking Storage or Cabinetry
- Covered patio or porch
- 2 Car Attached Garage
- Tile Flooring
About This Home
As of January 2022Rare to find - 3 bed, 2 1/2 bath recently painted throughout. Large rooms, 2 beds and an office (possible 4th bed) upstairs, Beautiful and spacious rooms and closets. Container storage in the closet for maximized storage and organization. Open concept in living/kitchen area. Large utility room. In ground / garage storm cellar. Sprinkler, privacy fence, located on a cul- de-sac. If you are looking for more room for your family, look no further. Call today for a private showing!
Home Details
Home Type
- Single Family
Est. Annual Taxes
- $2,067
Year Built
- Built in 2008
Lot Details
- 6,970 Sq Ft Lot
- Cul-De-Sac
- West Facing Home
- Privacy Fence
- Sprinkler System
Parking
- 2 Car Attached Garage
- Parking Storage or Cabinetry
Home Design
- Brick Exterior Construction
- Slab Foundation
- Wood Frame Construction
- Fiberglass Roof
- Asphalt
Interior Spaces
- 1,975 Sq Ft Home
- Ceiling Fan
- Vinyl Clad Windows
- Insulated Doors
- Washer and Electric Dryer Hookup
Kitchen
- Electric Oven
- Stove
- Gas Range
- <<microwave>>
- Plumbed For Ice Maker
- Dishwasher
- Laminate Countertops
Flooring
- Laminate
- Tile
Bedrooms and Bathrooms
- 3 Bedrooms
Home Security
- Storm Doors
- Fire and Smoke Detector
Eco-Friendly Details
- Energy-Efficient Doors
Outdoor Features
- Covered patio or porch
- Storm Cellar or Shelter
- Rain Gutters
Schools
- Charles Evans Elementary School
- Ardmore Middle School
- Ardmore High School
Utilities
- Zoned Heating and Cooling
- Heat Pump System
- Programmable Thermostat
- Electric Water Heater
- Phone Available
- Cable TV Available
Community Details
- No Home Owners Association
- Red Oak Subdivision
Ownership History
Purchase Details
Purchase Details
Home Financials for this Owner
Home Financials are based on the most recent Mortgage that was taken out on this home.Purchase Details
Home Financials for this Owner
Home Financials are based on the most recent Mortgage that was taken out on this home.Purchase Details
Home Financials for this Owner
Home Financials are based on the most recent Mortgage that was taken out on this home.Similar Homes in Ardmore, OK
Home Values in the Area
Average Home Value in this Area
Purchase History
| Date | Type | Sale Price | Title Company |
|---|---|---|---|
| Warranty Deed | $365,000 | First American Title | |
| Warranty Deed | $290,000 | None Listed On Document | |
| Warranty Deed | $184,000 | Stewart Abstract & Title | |
| Warranty Deed | $154,000 | -- |
Mortgage History
| Date | Status | Loan Amount | Loan Type |
|---|---|---|---|
| Previous Owner | $214,532 | New Conventional | |
| Previous Owner | $147,200 | New Conventional | |
| Previous Owner | $139,483 | New Conventional | |
| Previous Owner | $157,305 | FHA | |
| Previous Owner | $149,380 | New Conventional |
Property History
| Date | Event | Price | Change | Sq Ft Price |
|---|---|---|---|---|
| 01/27/2022 01/27/22 | Sold | $290,000 | -1.4% | $147 / Sq Ft |
| 12/08/2021 12/08/21 | Pending | -- | -- | -- |
| 12/08/2021 12/08/21 | For Sale | $294,000 | +59.8% | $149 / Sq Ft |
| 06/17/2016 06/17/16 | Sold | $184,000 | -2.6% | $96 / Sq Ft |
| 03/30/2016 03/30/16 | Pending | -- | -- | -- |
| 03/30/2016 03/30/16 | For Sale | $189,000 | -- | $98 / Sq Ft |
Tax History Compared to Growth
Tax History
| Year | Tax Paid | Tax Assessment Tax Assessment Total Assessment is a certain percentage of the fair market value that is determined by local assessors to be the total taxable value of land and additions on the property. | Land | Improvement |
|---|---|---|---|---|
| 2024 | $3,650 | $36,566 | $3,600 | $32,966 |
| 2023 | $3,650 | $34,825 | $3,600 | $31,225 |
| 2022 | $2,114 | $23,110 | $3,600 | $19,510 |
| 2021 | $2,163 | $22,437 | $3,600 | $18,837 |
| 2020 | $2,067 | $21,784 | $3,600 | $18,184 |
| 2019 | $1,974 | $21,329 | $2,400 | $18,929 |
| 2018 | $1,987 | $21,129 | $2,400 | $18,729 |
| 2017 | $1,927 | $22,080 | $2,208 | $19,872 |
| 2016 | $1,499 | $17,081 | $1,742 | $15,339 |
| 2015 | $1,197 | $16,583 | $1,500 | $15,083 |
| 2014 | $1,409 | $16,743 | $1,500 | $15,243 |
Agents Affiliated with this Home
-
Paul Pearson

Seller's Agent in 2022
Paul Pearson
eXp Realty, LLC
(580) 221-7600
107 Total Sales
-
Stefanie Calistro

Buyer's Agent in 2022
Stefanie Calistro
5 Eighty Lake Land & Commercia
(817) 851-5082
57 Total Sales
Map
Source: MLS Technology
MLS Number: 2141432
APN: 1050-00-003-018-0-001-00
- 1530 Persimmon Ln
- 1612 Shenandoah Dr
- 1620 Shenandoah Dr
- 1315 Shenandoah Dr
- 1802 Kendall Dr
- 1615 Wildewood Dr
- 1601 Ward Rd
- 1014 Maxwell St NW
- 1015 Maxwell St NW
- 1029 Northwest Blvd
- 912 Elm St
- 912 Maxwell St NW
- 908 Ash St
- 1111 Prairie Valley Rd
- 1809 Robison St
- 1903 Robison St
- 1408 11th Ave NW
- 2014 12th Ave NW
- 1114 Osage St
- 1919 10th Ave NW
