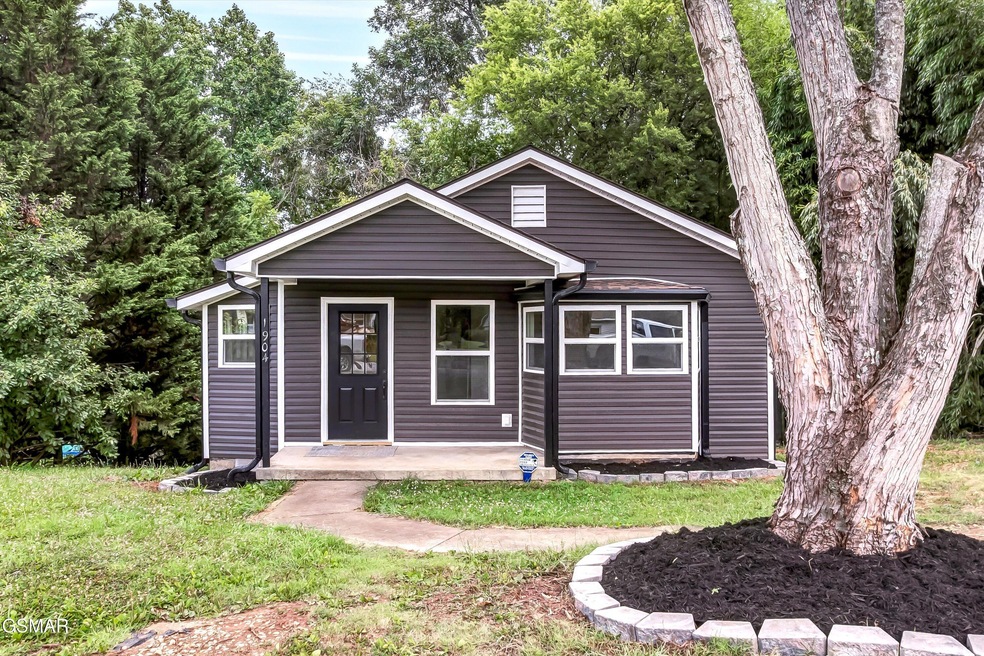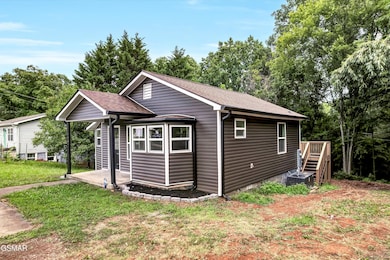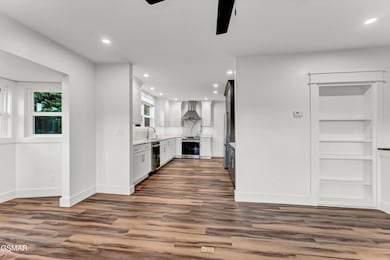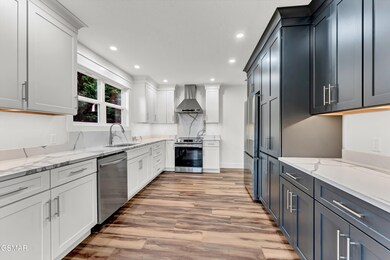
1904 Smokemont Dr Maryville, TN 37801
Estimated payment $2,177/month
Highlights
- Docks
- Traditional Architecture
- Porch
- Deck
- No HOA
- Cooling Available
About This Home
Welcome to 1904 Smokemont Drive in Maryville, TN, where everything is new
and ready for you to enjoy! This meticulously renovated 3-bedroom, 1.5-bath
home underwent a total flip from 2023 to 2025, ensuring modern finishes,
updated systems, and peace of mind for your next chapter.
Step inside to discover a spacious main-level master suite with a beautiful
walk-in shower, while two additional bedrooms are located on the lower level,
perfect for guests, a home office, or hobbies. The large kitchen is a
showstopper with quartz countertops, stainless steel appliances, and plenty
of workspace for your culinary creations. A dedicated laundry room on the
main level adds convenience to your daily routine.
Outdoor living is easy with a large deck ideal for entertaining and a patio on
the lower level for quiet mornings or gatherings with friends. The property
features buried utility cables for a clean, unobstructed look, while the septic
system has been pumped (2024) for your peace of mind. Situated on a quiet
street in an established neighborhood, you'll love being close to Maryville's
downtown, greenways, and a short drive to the Smoky Mountains, parks, and
lakes for weekend adventures.
If you've been searching for a turnkey, like-new home without the wait of new
construction, this one is for you. Every detail has been thoughtfully executed.
All that's left is for you to move in and enjoy. Take a tour via virtual walkthrough and see why this home is the perfect blend of comfort and style! Matterport loaded
Home Details
Home Type
- Single Family
Est. Annual Taxes
- $611
Year Built
- Built in 1920 | Remodeled
Lot Details
- 0.29 Acre Lot
- Lot Dimensions are 80 x 160
Parking
- No Garage
Home Design
- Traditional Architecture
- Composition Roof
- Vinyl Siding
- Lead Paint Disclosure
Interior Spaces
- 2-Story Property
- Combination Dining and Living Room
Kitchen
- Self-Cleaning Oven
- Electric Range
- Range Hood
- Dishwasher
- Disposal
Flooring
- Tile
- Vinyl
Bedrooms and Bathrooms
- 3 Bedrooms | 1 Main Level Bedroom
- Walk-in Shower
Laundry
- Laundry on main level
- Sink Near Laundry
- Washer and Electric Dryer Hookup
Finished Basement
- Walk-Out Basement
- Basement Fills Entire Space Under The House
Outdoor Features
- Docks
- Deck
- Rain Gutters
- Porch
Utilities
- Cooling Available
- Heat Pump System
- Electric Water Heater
- Septic Tank
Community Details
- No Home Owners Association
Listing and Financial Details
- Tax Lot 8
- Assessor Parcel Number 068G C 00701 000
Map
Home Values in the Area
Average Home Value in this Area
Tax History
| Year | Tax Paid | Tax Assessment Tax Assessment Total Assessment is a certain percentage of the fair market value that is determined by local assessors to be the total taxable value of land and additions on the property. | Land | Improvement |
|---|---|---|---|---|
| 2024 | $611 | $38,400 | $10,425 | $27,975 |
| 2023 | $611 | $38,400 | $10,425 | $27,975 |
| 2022 | $542 | $21,950 | $5,700 | $16,250 |
| 2021 | $542 | $21,950 | $5,700 | $16,250 |
| 2020 | $542 | $21,950 | $5,700 | $16,250 |
| 2019 | $542 | $21,950 | $5,700 | $16,250 |
| 2018 | $348 | $14,100 | $4,750 | $9,350 |
| 2017 | $348 | $14,100 | $4,750 | $9,350 |
| 2016 | $348 | $14,100 | $4,750 | $9,350 |
| 2015 | $303 | $14,100 | $4,750 | $9,350 |
| 2014 | $354 | $14,100 | $4,750 | $9,350 |
| 2013 | $354 | $16,450 | $0 | $0 |
Property History
| Date | Event | Price | Change | Sq Ft Price |
|---|---|---|---|---|
| 07/18/2025 07/18/25 | Price Changed | $384,000 | -7.4% | $298 / Sq Ft |
| 07/02/2025 07/02/25 | For Sale | $414,700 | +492.4% | $321 / Sq Ft |
| 05/05/2023 05/05/23 | Sold | $70,000 | +1.4% | $108 / Sq Ft |
| 04/17/2023 04/17/23 | Pending | -- | -- | -- |
| 04/12/2023 04/12/23 | For Sale | $69,000 | -- | $106 / Sq Ft |
Purchase History
| Date | Type | Sale Price | Title Company |
|---|---|---|---|
| Warranty Deed | $70,000 | None Listed On Document | |
| Trustee Deed | $42,000 | None Listed On Document | |
| Deed | $38,000 | -- | |
| Warranty Deed | $24,500 | -- | |
| Deed | -- | -- |
Mortgage History
| Date | Status | Loan Amount | Loan Type |
|---|---|---|---|
| Previous Owner | $82,075 | No Value Available | |
| Previous Owner | $51,750 | No Value Available | |
| Previous Owner | $14,399 | No Value Available | |
| Previous Owner | $38,369 | No Value Available |
Similar Homes in Maryville, TN
Source: Great Smoky Mountains Association of REALTORS®
MLS Number: 307328
APN: 068G-C-007.01
- 1919 Smokemont Dr
- 525 Cherokee Heights Dr
- 623 Cherokee Heights Dr
- 1810 Old Niles Ferry Rd
- 209 Sandy Springs Rd
- 103 Sundance Rd
- 215 Sandy Springs Rd
- 2001 Highland Rd
- 913 Saint Johns Dr
- 236 Savannah Park Dr
- 1012 Saint Johns Dr
- 251 Savannah Park Dr
- 1018 Saint Johns Dr
- 1026 Saint Johns Dr
- 1745 Leconte Dr
- 1746 Leconte Dr
- 4411 Legends Way Unit I
- 1905 E Westwood Dr
- 1053 Saint Johns Dr
- 1719 Scenic Dr
- 1904 Highland Rd
- 1019 Beech Tree Cove
- 1000 Infinity Dr
- 1434 Montvale Station Rd
- 503 S Ruth St
- 1000 Bridgeway Dr
- 100 Enterprise Way
- 739 Peterson Ln
- 913 Foch St Unit 915
- 137 Oakdale St
- 227 Rye Dr
- 119 N Clover Hill Ridge Rd
- 126 McCammon Ave
- 100 Vintage Alcoa Way
- 100 Hamilton Ridge Dr
- 119 Rouen Ct
- 411 Leeds Ct
- 3425 Ridgeway Trail
- 841 Sevierville Rd Unit Several
- 2908 Dragonfly Way






