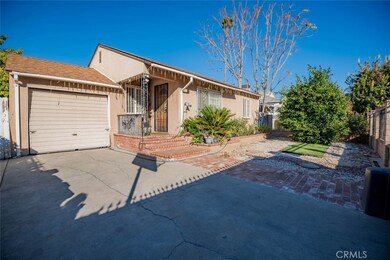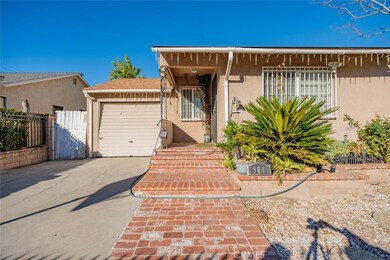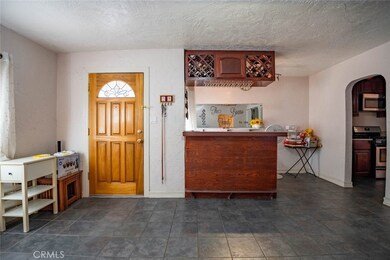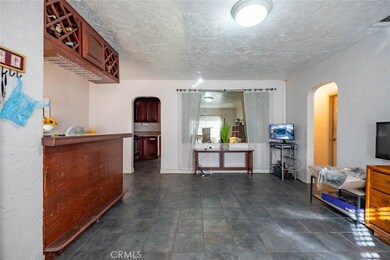
19045 Vanowen St Reseda, CA 91335
Highlights
- Traditional Architecture
- No HOA
- Eat-In Kitchen
- Wood Flooring
- 1 Car Attached Garage
- 4-minute walk to L.A.P.D. S.W.A.T. Officer Randal D. Simmons Park
About This Home
As of January 2024Embrace the inviting atmosphere of 19045 Vanowen Street! This charming 4-bedroom, 2-bathroom home is nestled in a highly sought-after Reseda neighborhood, offering a spacious 1,602 square feet of living space on a 5,757 square foot lot. The residence welcomes you with a private driveway gate and a beautifully landscaped front yard, creating an enchanting curb appeal. Upon entry, the expansive living room and bar area captivate, providing an ideal space for relaxation and entertainment. Adjacent to the living room is the chef's kitchen, well-appointed with modern appliances, ample storage, and generous counterspace. The family room is bathed in natural light, offering an additional area to unwind. Featuring 4 spacious bedrooms, each with ample closet space, and 2 well-appointed bathrooms, this home is designed for comfort. The primary bathroom boasts a tiled standing shower and a large soaking tub, creating a luxurious retreat. Outside, explore a private oasis surrounded by mature fruit trees. An outdoor patio and cooking area beckon, creating the perfect setting for al fresco dining and entertaining. There is also a 516 square foot permitted storage in the back. Conveniently located near Randal D. Simmons Park, West Valley YMCA, West Valley Library, and an abundance of shopping and dining options, this home is a haven of comfort and convenience. Live the lifestyle you've always envisioned at 19045 Vanowen Street!
Last Agent to Sell the Property
JohnHart Real Estate License #01781658 Listed on: 12/08/2023
Home Details
Home Type
- Single Family
Est. Annual Taxes
- $7,044
Year Built
- Built in 1949
Lot Details
- 5,757 Sq Ft Lot
- Density is up to 1 Unit/Acre
Parking
- 1 Car Attached Garage
Home Design
- Traditional Architecture
Interior Spaces
- 1,602 Sq Ft Home
- 1-Story Property
- Recessed Lighting
- Family Room
- Living Room
- Storage
Kitchen
- Eat-In Kitchen
- Gas Oven
- Gas Range
- <<microwave>>
Flooring
- Wood
- Tile
Bedrooms and Bathrooms
- 4 Main Level Bedrooms
- 2 Full Bathrooms
- <<tubWithShowerToken>>
- Walk-in Shower
Laundry
- Laundry Room
- Washer and Gas Dryer Hookup
Outdoor Features
- Open Patio
- Exterior Lighting
- Outdoor Storage
Utilities
- Central Heating and Cooling System
- Natural Gas Connected
- Septic Type Unknown
- Cable TV Available
Community Details
- No Home Owners Association
Listing and Financial Details
- Tax Lot 118
- Tax Tract Number 15398
- Assessor Parcel Number 2129025020
Ownership History
Purchase Details
Home Financials for this Owner
Home Financials are based on the most recent Mortgage that was taken out on this home.Purchase Details
Home Financials for this Owner
Home Financials are based on the most recent Mortgage that was taken out on this home.Purchase Details
Home Financials for this Owner
Home Financials are based on the most recent Mortgage that was taken out on this home.Purchase Details
Home Financials for this Owner
Home Financials are based on the most recent Mortgage that was taken out on this home.Purchase Details
Purchase Details
Home Financials for this Owner
Home Financials are based on the most recent Mortgage that was taken out on this home.Purchase Details
Home Financials for this Owner
Home Financials are based on the most recent Mortgage that was taken out on this home.Purchase Details
Home Financials for this Owner
Home Financials are based on the most recent Mortgage that was taken out on this home.Purchase Details
Purchase Details
Home Financials for this Owner
Home Financials are based on the most recent Mortgage that was taken out on this home.Similar Homes in Reseda, CA
Home Values in the Area
Average Home Value in this Area
Purchase History
| Date | Type | Sale Price | Title Company |
|---|---|---|---|
| Grant Deed | $813,000 | Priority Title | |
| Interfamily Deed Transfer | -- | Provident Title Company | |
| Interfamily Deed Transfer | -- | Ticor Title Co | |
| Grant Deed | $500,000 | Ticor Title Co | |
| Interfamily Deed Transfer | -- | None Available | |
| Grant Deed | $390,000 | California Title Company | |
| Interfamily Deed Transfer | -- | California Title Company | |
| Interfamily Deed Transfer | -- | Old Republic Title Company | |
| Grant Deed | $181,500 | Old Republic Title Company | |
| Gift Deed | -- | -- | |
| Individual Deed | $129,000 | First American Title Company |
Mortgage History
| Date | Status | Loan Amount | Loan Type |
|---|---|---|---|
| Open | $650,334 | New Conventional | |
| Previous Owner | $510,400 | New Conventional | |
| Previous Owner | $518,925 | FHA | |
| Previous Owner | $479,091 | FHA | |
| Previous Owner | $481,124 | FHA | |
| Previous Owner | $323,000 | New Conventional | |
| Previous Owner | $329,200 | New Conventional | |
| Previous Owner | $331,500 | Purchase Money Mortgage | |
| Previous Owner | $181,655 | FHA | |
| Previous Owner | $178,695 | FHA | |
| Previous Owner | $128,750 | FHA |
Property History
| Date | Event | Price | Change | Sq Ft Price |
|---|---|---|---|---|
| 01/25/2024 01/25/24 | Sold | $812,918 | -0.3% | $507 / Sq Ft |
| 12/08/2023 12/08/23 | For Sale | $815,000 | +63.0% | $509 / Sq Ft |
| 08/05/2016 08/05/16 | Sold | $500,000 | -3.7% | $312 / Sq Ft |
| 06/06/2016 06/06/16 | Pending | -- | -- | -- |
| 05/11/2016 05/11/16 | For Sale | $519,000 | -- | $324 / Sq Ft |
Tax History Compared to Growth
Tax History
| Year | Tax Paid | Tax Assessment Tax Assessment Total Assessment is a certain percentage of the fair market value that is determined by local assessors to be the total taxable value of land and additions on the property. | Land | Improvement |
|---|---|---|---|---|
| 2024 | $7,044 | $568,909 | $406,771 | $162,138 |
| 2023 | $6,909 | $557,755 | $398,796 | $158,959 |
| 2022 | $6,589 | $546,820 | $390,977 | $155,843 |
| 2021 | $6,503 | $536,099 | $383,311 | $152,788 |
| 2019 | $6,308 | $520,200 | $371,943 | $148,257 |
| 2018 | $6,190 | $510,000 | $364,650 | $145,350 |
| 2016 | $5,203 | $424,247 | $204,944 | $219,303 |
| 2015 | $5,127 | $417,875 | $201,866 | $216,009 |
| 2014 | $5,150 | $409,690 | $197,912 | $211,778 |
Agents Affiliated with this Home
-
Cheryl Manansala

Seller's Agent in 2024
Cheryl Manansala
JohnHart Real Estate
(818) 388-0816
1 in this area
11 Total Sales
-
Jhon Cordova
J
Buyer's Agent in 2024
Jhon Cordova
Keller Williams Encino-Sherman Oaks
(818) 968-1691
4 in this area
66 Total Sales
-
Q
Seller's Agent in 2016
Quynh Tran
No Firm Affiliation
Map
Source: California Regional Multiple Listing Service (CRMLS)
MLS Number: SR23222594
APN: 2129-025-020
- 19017 Vanowen St
- 19120 Hartland St
- 6846 Wystone Ave
- 6916 Claire Ave
- 19119 Lemay St
- 18935 Hart St
- 7019 Claire Ave
- 18931 Kittridge St Unit 73
- 6670 Aura Ave
- 18746 Welby Way
- 7008 Aura Ave
- 19140 Enadia Way
- 6711 Rhea Ave
- 18713 Vanowen St
- 6552 Aura Ave
- 6829 Yolanda Ave
- 7025 Rhea Ave
- 19103 Sherman Way
- 19009 Sherman Way Unit 2
- 19500 Bassett St






