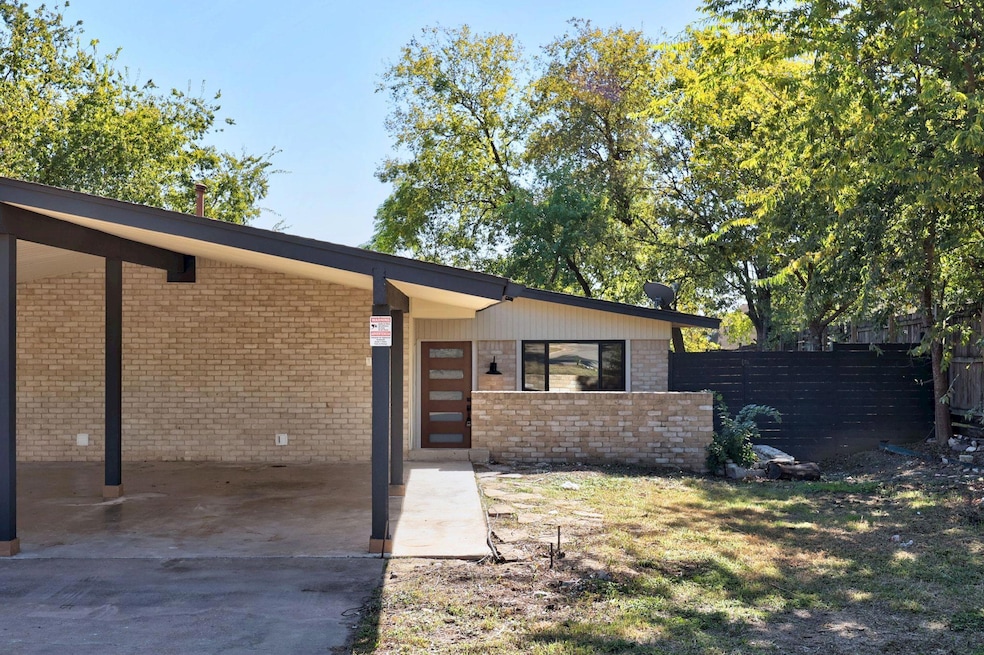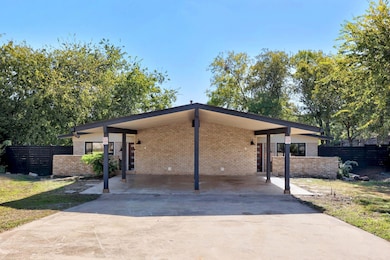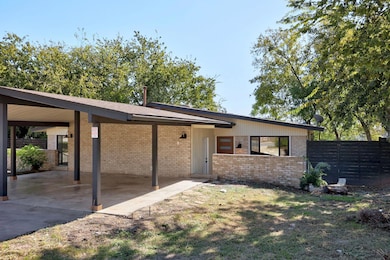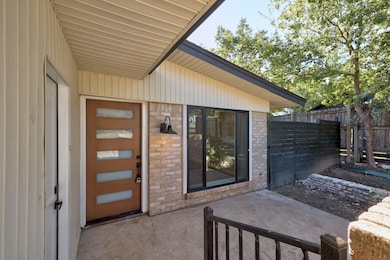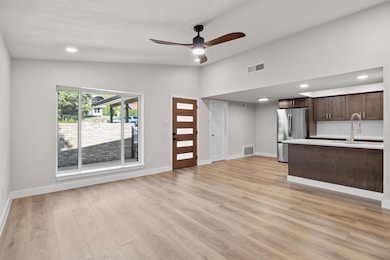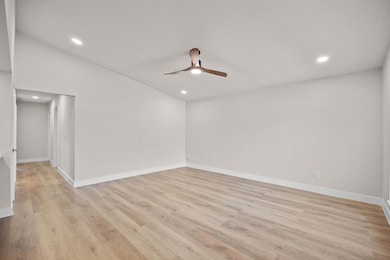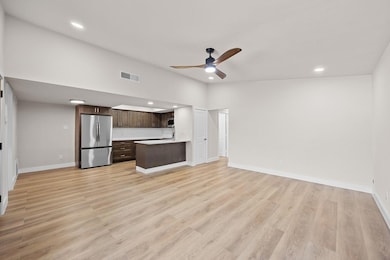1905 Cedar Ridge Dr Unit B Austin, TX 78741
East Riverside-Oltorf NeighborhoodHighlights
- No HOA
- Attached Carport
- Ceiling Fan
- 1-Story Property
- Central Heating and Cooling System
- Dogs and Cats Allowed
About This Home
Be the first to live in this beautifully remodeled duplex just minutes from Downtown Austin! This stunning home a stylish and functional layout with 3 bedrooms, 2 bathrooms, and modern upgrades throughout. Step inside to a bright, open living space with luxury vinyl plank flooring, fresh paint, and designer lighting and fans. The kitchens shine with soft-close cabinetry, stainless steel appliances, sleek countertops, and subway tile backsplash. The primary suite offers a walk-in shower, private access to the backyard and generous closet space. Every detail has been updated—doors, trim, lighting, flooring, and fixtures—making each side feel like new construction. Private fenced yards add outdoor living space, ideal for relaxing or entertaining.
Tucked just off East Riverside, this home offers unbeatable convenience to Downtown Austin, Lady Bird Lake, Oracle Campus, the airport, and the best of South and East Austin’s dining and nightlife. Easy access to major highways means quick commutes and effortless weekend exploring. Modern design, excellent location, and move-in-ready condition—this one checks every box!
Listing Agent
Legacy Oak Realty Brokerage Phone: (512) 400-4432 License #0512197 Listed on: 11/07/2025
Property Details
Home Type
- Multi-Family
Year Built
- Built in 1972 | Remodeled
Lot Details
- 10,846 Sq Ft Lot
- Northwest Facing Home
Home Design
- Duplex
- Slab Foundation
- Composition Roof
Interior Spaces
- 2,240 Sq Ft Home
- 1-Story Property
- Ceiling Fan
- Vinyl Flooring
Kitchen
- Electric Range
- Microwave
- Dishwasher
- Disposal
Bedrooms and Bathrooms
- 3 Main Level Bedrooms
- 2 Full Bathrooms
Parking
- 2 Parking Spaces
- Attached Carport
Schools
- Travis Elementary School
- Lively Middle School
- Travis High School
Utilities
- Central Heating and Cooling System
Listing and Financial Details
- Security Deposit $2,295
- Tenant pays for all utilities
- 12 Month Lease Term
- $75 Application Fee
- Assessor Parcel Number 1905B
Community Details
Overview
- No Home Owners Association
- Colorado Hills Estates Sec 7 A Subdivision
- Property managed by Legacy Oak Realty
Pet Policy
- Limit on the number of pets
- Pet Deposit $400
- Dogs and Cats Allowed
- Breed Restrictions
Map
Source: Unlock MLS (Austin Board of REALTORS®)
MLS Number: 2325532
- 1904 Cedar Ridge Dr
- 1906 Valley Hill Cir
- 2001 Parker Ln Unit 107
- 2001 Parker Ln Unit 101
- 1920 Valley Hill Cir
- 1807 Briar Hill Dr Unit A & B
- 1840 Burton Dr Unit 226
- 1840 Burton Dr Unit 103
- 1840 Burton Dr Unit 172
- 1840 Burton Dr Unit 155
- 1840 Burton Dr Unit 110
- 1840 Burton Dr Unit 192
- 1840 Burton Dr Unit 208
- 2124 Burton Dr Unit 164
- 2124 Burton Dr Unit 203
- 2124 Burton Dr Unit 133
- 1910 Woodland Ave
- 1715 Sylvan Dr
- 1606 Parker Ln
- 2209 Woodland Ave Unit 901
- 1905 Cedar Ridge Dr Unit A
- 1911 Parker Ln Unit A
- 2105 Parker Ln
- 1713 Deerfield Dr
- 1840 Burton Dr Unit 141
- 1840 Burton Dr Unit 184
- 1840 Burton Dr Unit 226
- 1840 Burton Dr Unit 128
- 1919 Burton Dr
- 1714 Woodland Ave Unit 1
- 2124 Burton Dr Unit 140
- 2124 Burton Dr Unit 154
- 1840 Burton Dr
- 1730-1730 E Oltorf St
- 2001 S Interstate 35 Unit 221
- 1910 Willow Creek Dr
- 2209 Woodland Ave Unit 202
- 2209 Woodland Ave Unit 302
- 1518 Parker Ln Unit B
- 2314 Greenfield Pkwy Unit 108
