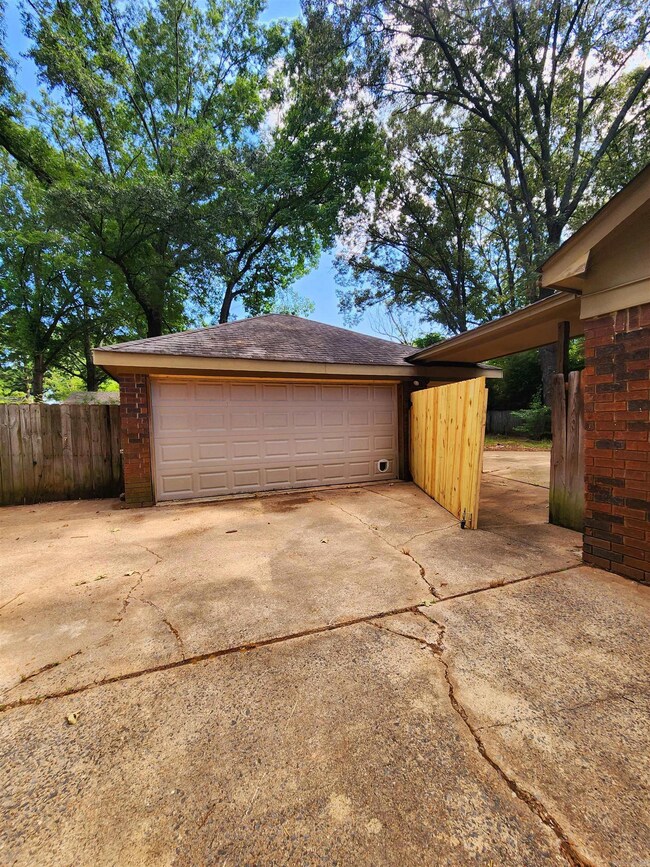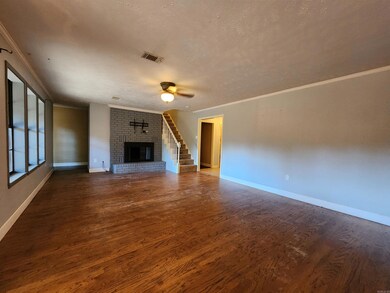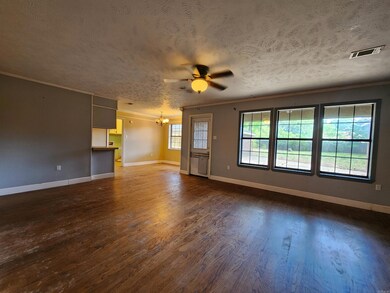
1905 Millwood Dr Conway, AR 72032
Downtown Conway NeighborhoodHighlights
- Traditional Architecture
- Wood Flooring
- 2 Car Detached Garage
- Conway Junior High School Rated A-
- Formal Dining Room
- Eat-In Kitchen
About This Home
As of September 2024Large home with so many opportunities in the heart of Conway. This property features 5 bedrooms, 3 full baths and a half bath. A large living room with a fireplace, a separate forming dining room and secondary living room. Large tree shaded lot and located close to all that Conway has to offer. Don't miss out on this one! AGENTS SEE REMARKS.
Home Details
Home Type
- Single Family
Est. Annual Taxes
- $1,900
Year Built
- Built in 1979
Lot Details
- 0.33 Acre Lot
Parking
- 2 Car Detached Garage
Home Design
- Traditional Architecture
- Slab Foundation
- Architectural Shingle Roof
Interior Spaces
- 2,770 Sq Ft Home
- 2-Story Property
- Wood Burning Fireplace
- Family Room
- Formal Dining Room
- Laundry Room
Kitchen
- Eat-In Kitchen
- <<builtInOvenToken>>
- Electric Range
- Dishwasher
Flooring
- Wood
- Carpet
- Tile
Bedrooms and Bathrooms
- 5 Bedrooms
Utilities
- Central Heating and Cooling System
- Co-Op Electric
Listing and Financial Details
- Foreclosure
Ownership History
Purchase Details
Home Financials for this Owner
Home Financials are based on the most recent Mortgage that was taken out on this home.Purchase Details
Home Financials for this Owner
Home Financials are based on the most recent Mortgage that was taken out on this home.Purchase Details
Purchase Details
Purchase Details
Home Financials for this Owner
Home Financials are based on the most recent Mortgage that was taken out on this home.Purchase Details
Purchase Details
Home Financials for this Owner
Home Financials are based on the most recent Mortgage that was taken out on this home.Purchase Details
Home Financials for this Owner
Home Financials are based on the most recent Mortgage that was taken out on this home.Purchase Details
Purchase Details
Purchase Details
Similar Homes in Conway, AR
Home Values in the Area
Average Home Value in this Area
Purchase History
| Date | Type | Sale Price | Title Company |
|---|---|---|---|
| Contract Of Sale | -- | -- | |
| Contract Of Sale | -- | -- | |
| Special Warranty Deed | $210,000 | None Listed On Document | |
| Special Warranty Deed | -- | None Listed On Document | |
| Deed | -- | None Listed On Document | |
| Warranty Deed | $236,000 | Waco Title Company | |
| Special Warranty Deed | $96,000 | -- | |
| Special Warranty Deed | $89,939 | Associates Closing & Title | |
| Quit Claim Deed | $1,000 | -- | |
| Deed | $182,400 | -- | |
| Interfamily Deed Transfer | $1,000 | Nations Title Agency Inc | |
| Quit Claim Deed | $1,000 | -- | |
| Deed | -- | -- | |
| Deed | $139,500 | -- | |
| Deed | $107,000 | -- |
Mortgage History
| Date | Status | Loan Amount | Loan Type |
|---|---|---|---|
| Open | $272,250 | Construction | |
| Previous Owner | $242,330 | VA | |
| Previous Owner | $154,000 | Adjustable Rate Mortgage/ARM |
Property History
| Date | Event | Price | Change | Sq Ft Price |
|---|---|---|---|---|
| 09/06/2024 09/06/24 | Sold | $305,000 | 0.0% | $110 / Sq Ft |
| 09/06/2024 09/06/24 | Pending | -- | -- | -- |
| 09/06/2024 09/06/24 | For Sale | $305,000 | +45.2% | $110 / Sq Ft |
| 08/30/2024 08/30/24 | Sold | $210,000 | +10.5% | $76 / Sq Ft |
| 07/20/2024 07/20/24 | Pending | -- | -- | -- |
| 07/10/2024 07/10/24 | For Sale | $190,000 | -20.8% | $69 / Sq Ft |
| 05/09/2018 05/09/18 | Sold | $240,000 | +4.4% | $82 / Sq Ft |
| 04/29/2018 04/29/18 | Pending | -- | -- | -- |
| 03/17/2018 03/17/18 | For Sale | $229,900 | -- | $79 / Sq Ft |
Tax History Compared to Growth
Tax History
| Year | Tax Paid | Tax Assessment Tax Assessment Total Assessment is a certain percentage of the fair market value that is determined by local assessors to be the total taxable value of land and additions on the property. | Land | Improvement |
|---|---|---|---|---|
| 2024 | $2,325 | $66,140 | $4,000 | $62,140 |
| 2023 | $2,214 | $47,300 | $4,000 | $43,300 |
| 2022 | $1,743 | $47,300 | $4,000 | $43,300 |
| 2021 | $1,646 | $47,300 | $4,000 | $43,300 |
| 2020 | $1,550 | $38,050 | $4,000 | $34,050 |
| 2019 | $1,550 | $38,050 | $4,000 | $34,050 |
| 2018 | $1,575 | $38,050 | $4,000 | $34,050 |
| 2017 | $1,575 | $40,710 | $4,000 | $36,710 |
| 2016 | $1,617 | $38,870 | $4,000 | $34,870 |
| 2015 | $1,873 | $37,020 | $4,000 | $33,020 |
| 2014 | $1,523 | $37,020 | $4,000 | $33,020 |
Agents Affiliated with this Home
-
Lucio Zamora

Seller's Agent in 2024
Lucio Zamora
RE/MAX
(501) 339-6279
48 in this area
163 Total Sales
-
Carrie Moore

Seller's Agent in 2024
Carrie Moore
Arkansas Real Estate Solutions
(501) 249-7330
3 in this area
173 Total Sales
-
Karen Watkins

Seller Co-Listing Agent in 2024
Karen Watkins
Arkansas Real Estate Solutions
(501) 416-0254
3 in this area
228 Total Sales
-
Laura Dryer

Seller's Agent in 2018
Laura Dryer
RE/MAX
(501) 581-9525
34 in this area
430 Total Sales
-
Jennifer Winstead

Buyer's Agent in 2018
Jennifer Winstead
Michele Phillips & Company, Realtors-Cabot Branch
(501) 412-0975
1 in this area
84 Total Sales
Map
Source: Cooperative Arkansas REALTORS® MLS
MLS Number: 24024463
APN: 710-02260-000
- 1906 Hutto St
- 2301 Stout St
- 2450 Village Court Dr
- 2307 Stout St
- 1839 Tyler St
- 224 Landover Trail
- 1644 N Davis Dr
- 2105 Arkansas Ave
- 2202 Arkansas Ave
- 2010 Hairston St
- 2205 Rainwood Ave
- 2045 Old Morrilton Hwy
- 2480 Tyler St
- 1535 Clifton St
- 1495 Manor St
- 1406 Bellwood Dr
- 2411 Broadview Ave
- 2140 Remington Rd
- 1040 Reynolds Ave
- 2560 Jayme Cir






