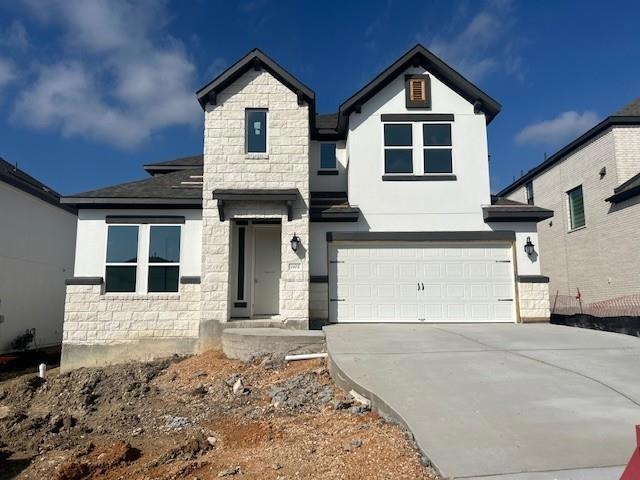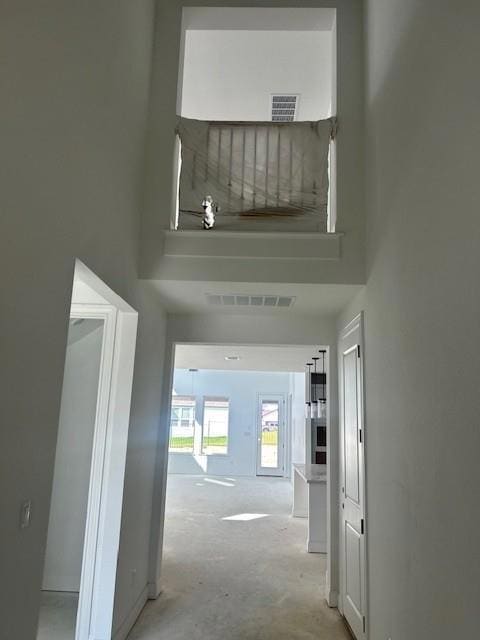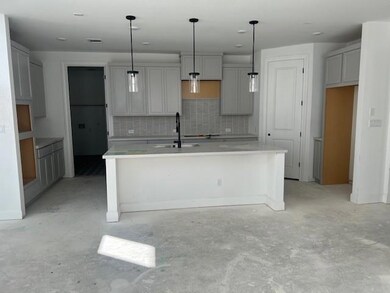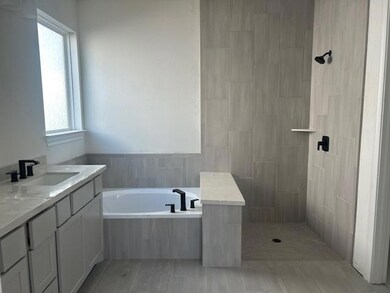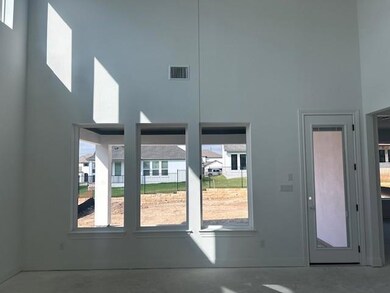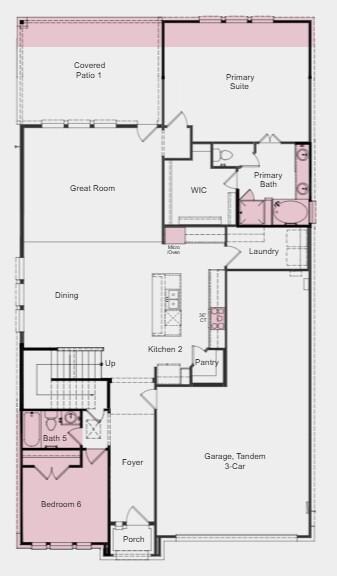1905 Montella Way Leander, TX 78641
Estimated payment $4,586/month
Highlights
- Fitness Center
- Gourmet Kitchen
- North Carolina Healthy Built Homes
- C. C. Mason Elementary School (Col. Charles Clayborn) Rated A-
- Open Floorplan
- Clubhouse
About This Home
New Construction – December Completion! Built by Taylor Morrison, America's Most Trusted Homebuilder. Welcome to the Bordeaux at 1905 Montella Way in Travisso Capri. This five-bedroom home includes two bedrooms on the main level, an open kitchen with a center island, game and media rooms, and a covered patio with Hill Country views. Residents enjoy resort-style amenities like a Tuscan-inspired clubhouse, pool, fitness center, tennis courts, and over 350 acres of open space. Coming in summer 2025, a new 5,000 sq. ft. amenity center will feature a yoga studio, lap pool, basketball and bocce courts, zipline, fishing pond, and scenic trails. The community offers access to top-rated schools, nearby shopping at H-E-B and Costco, and is just 30 miles from downtown Austin via the 183 Toll. Local attractions include Sandy Creek Park, Trail of Trains, The Crossover, and Texas Stars hockey. Additional highlights include: Gourmet kitchen 2, additional downstairs bedroom, 8' doors, media room, extended owner's suite and slide-in tub in owner's bath. Photos are for representational purposes only.
Listing Agent
Alexander Properties Brokerage Phone: (281) 619-8241 License #0442092 Listed on: 10/20/2025
Home Details
Home Type
- Single Family
Year Built
- Built in 2025 | Under Construction
Lot Details
- 7,640 Sq Ft Lot
- Lot Dimensions are 55x139
- East Facing Home
- Interior Lot
- Sprinkler System
HOA Fees
- $80 Monthly HOA Fees
Parking
- 3 Car Garage
- Tandem Parking
- Garage Door Opener
Home Design
- Slab Foundation
- Composition Roof
- Stone Siding
- Stucco
Interior Spaces
- 3,204 Sq Ft Home
- 2-Story Property
- Open Floorplan
- High Ceiling
- Double Pane Windows
- Dining Room
- Neighborhood Views
Kitchen
- Gourmet Kitchen
- Open to Family Room
- Built-In Electric Oven
- Gas Cooktop
- Stainless Steel Appliances
- Kitchen Island
- Quartz Countertops
Flooring
- Wood
- Carpet
- Tile
Bedrooms and Bathrooms
- 5 Bedrooms | 2 Main Level Bedrooms
- Primary Bedroom on Main
- Walk-In Closet
- 4 Full Bathrooms
- Double Vanity
- Garden Bath
- Separate Shower
Home Security
- Carbon Monoxide Detectors
- Fire and Smoke Detector
Eco-Friendly Details
- North Carolina Healthy Built Homes
- Energy-Efficient Windows
- Energy-Efficient HVAC
- Energy-Efficient Insulation
- Energy-Efficient Thermostat
- Green Water Conservation Infrastructure
Schools
- Cc Mason Elementary School
- Running Brushy Middle School
- Cedar Park High School
Utilities
- Central Air
- Vented Exhaust Fan
- Heating System Uses Natural Gas
- Underground Utilities
- Natural Gas Connected
- Municipal Utilities District for Water and Sewer
- Tankless Water Heater
- High Speed Internet
- Phone Available
- Cable TV Available
Additional Features
- Covered Patio or Porch
- Suburban Location
Listing and Financial Details
- Assessor Parcel Number 05045815040000
- Tax Block QQ
Community Details
Overview
- Association fees include common area maintenance, ground maintenance, maintenance structure
- Travisso Community HOA
- Built by Taylor Morrison
- Travisso Subdivision
Amenities
- Sundeck
- Picnic Area
- Common Area
- Door to Door Trash Pickup
- Clubhouse
- Planned Social Activities
- Community Mailbox
Recreation
- Tennis Courts
- Community Playground
- Fitness Center
- Community Pool
- Park
- Trails
Security
- Resident Manager or Management On Site
Map
Home Values in the Area
Average Home Value in this Area
Tax History
| Year | Tax Paid | Tax Assessment Tax Assessment Total Assessment is a certain percentage of the fair market value that is determined by local assessors to be the total taxable value of land and additions on the property. | Land | Improvement |
|---|---|---|---|---|
| 2025 | -- | $145,675 | $145,675 | -- |
Property History
| Date | Event | Price | List to Sale | Price per Sq Ft |
|---|---|---|---|---|
| 10/20/2025 10/20/25 | Price Changed | $718,566 | -3.4% | $224 / Sq Ft |
| 10/04/2025 10/04/25 | For Sale | $743,566 | -- | $232 / Sq Ft |
Source: Unlock MLS (Austin Board of REALTORS®)
MLS Number: 5853254
APN: 993649
- Alden Plan at Travisso - Capri Collection
- Aliana Plan at Travisso - Capri Collection
- Delano Plan at Travisso - Capri Collection
- Carmine Plan at Travisso - Capri Collection
- Stassney Plan at Travisso - Capri Collection
- Madelyn Plan at Travisso - Capri Collection
- Riley Plan at Travisso - Capri Collection
- 1912 Montella Way
- 1916 Montella Way
- 1925 Montella Way
- 1824 Asti Ln
- 1828 Asti Ln
- 5313 Cosenza Trace
- Bordeaux Plan at Travisso - Capri Collection
- Saffron Plan at Travisso - Capri Collection
- Carmine Plan at Travisso - Capri Collection
- Agave Plan at Travisso - Capri Collection
- 1909 Asti Ln
- 1916 Asti Ln
- 1953 Varese Path
- 1832 Asti Ln
- 23393 Nameless Rd Unit 160
- 2300 Sondrio Bend
- 1420 Lucera Bend
- 1413 Castalo Ln
- 1221 Brasano Place
- 1325 Castalo Ln
- 4620 Modena Bay Bend
- 4505 Lucabella Ln
- 920 Villa Rialto View
- 1720 Boscello Ct
- 1909 Portobello Rd
- 921 Trevi Fontana Dr
- 3501 Venezia View
- 21522 Long Hill Dr
- 21600 Long Hill Dr
- 18502 E Lakeview Dr
- 18302 Red Bud Ln
- 3104 Durango Hills Dr
- 124 Macarthur Dr
