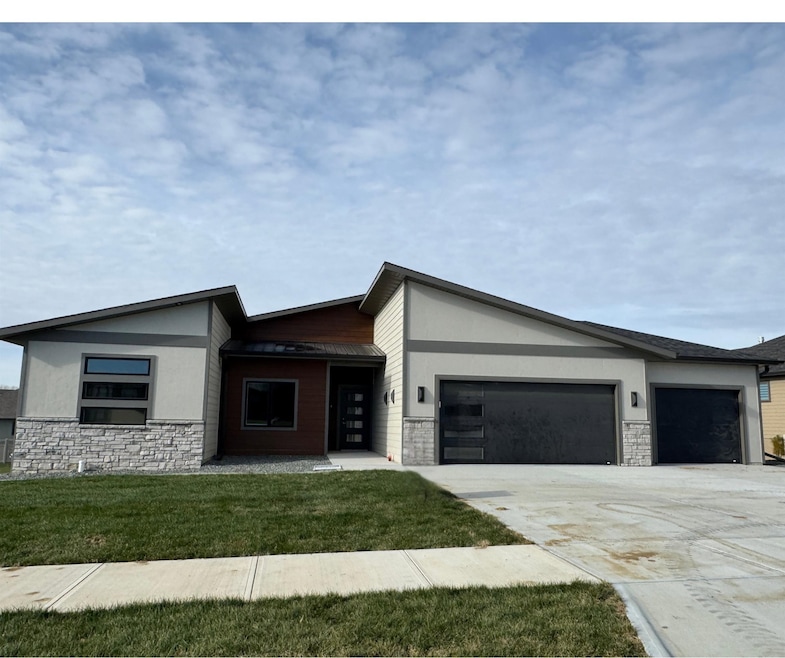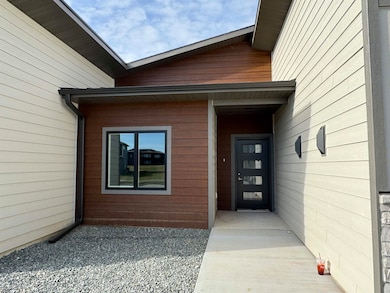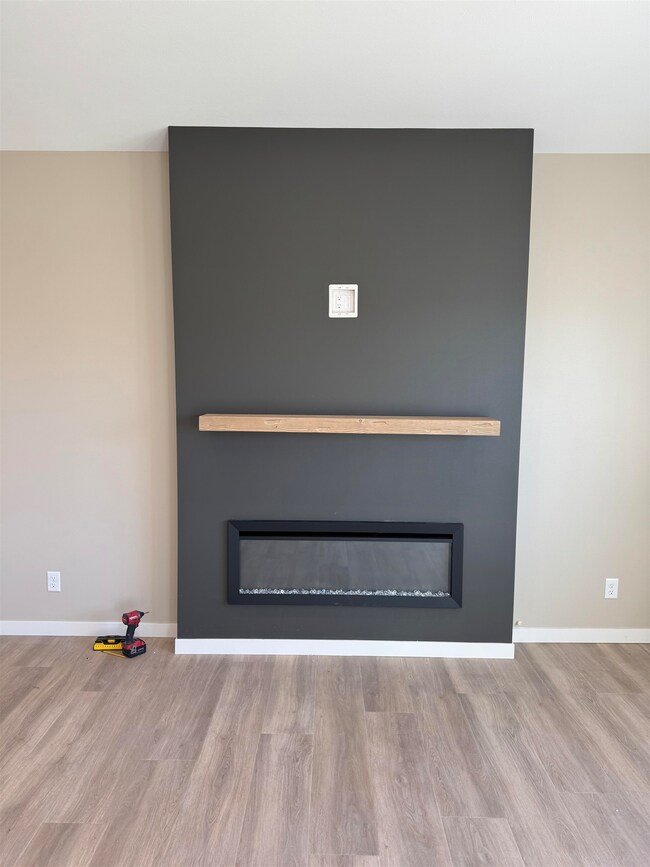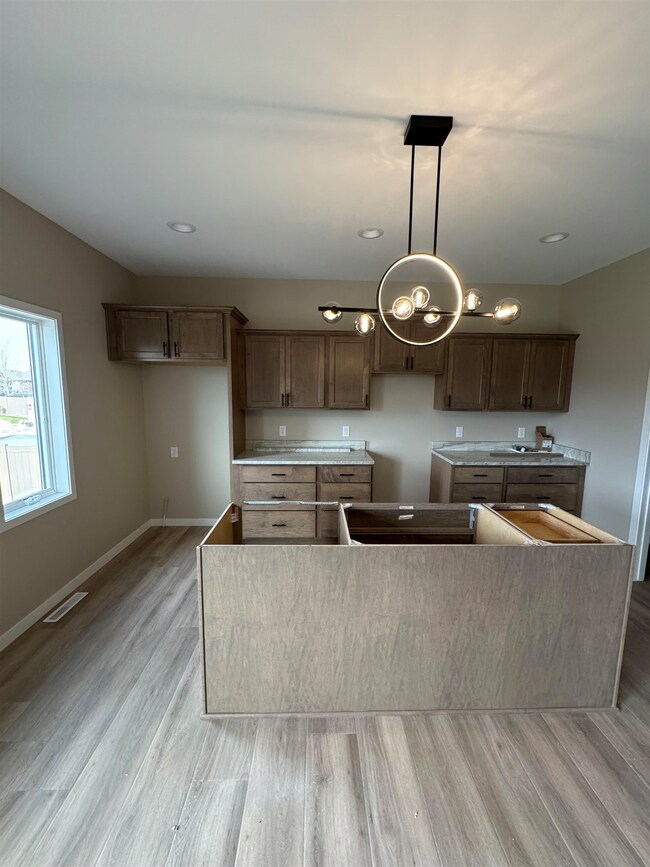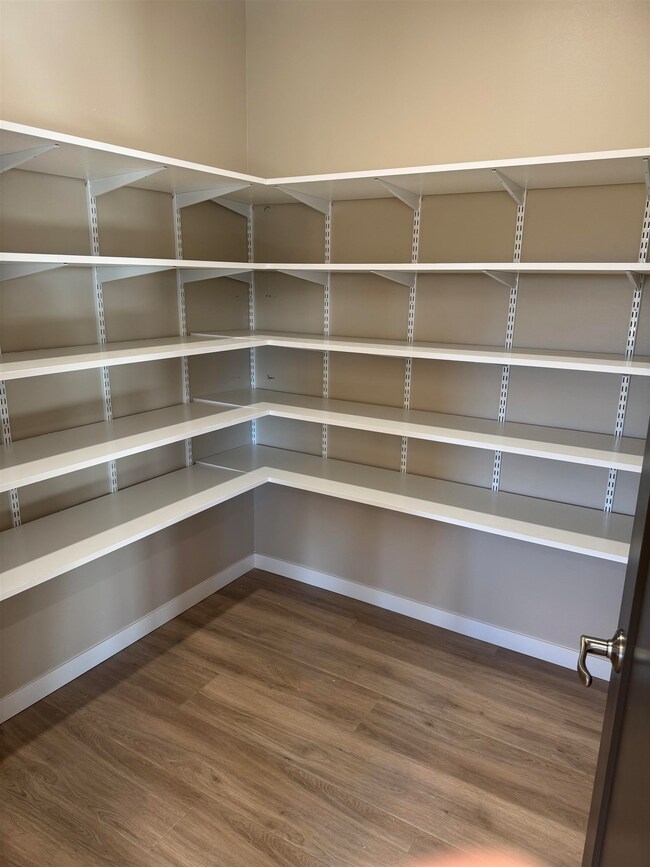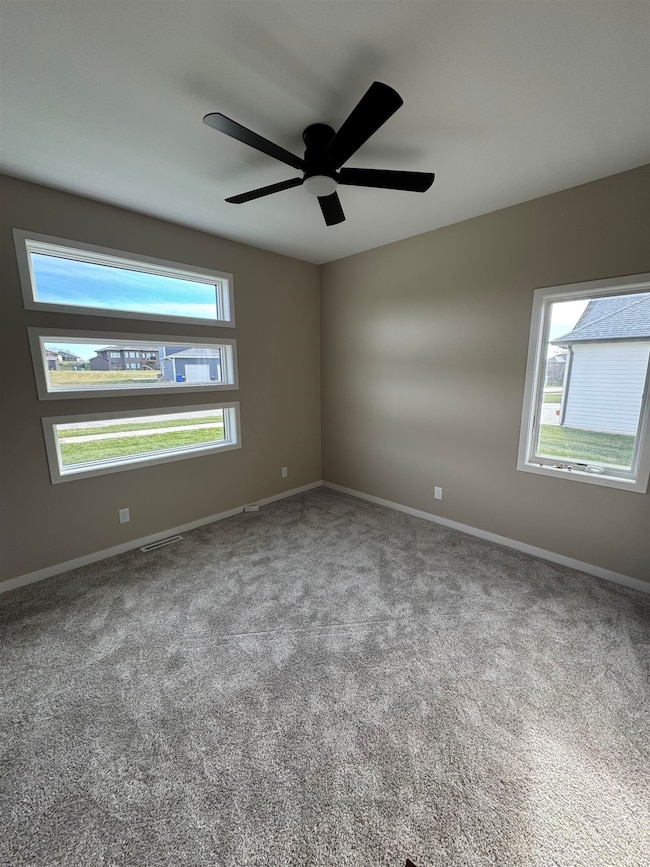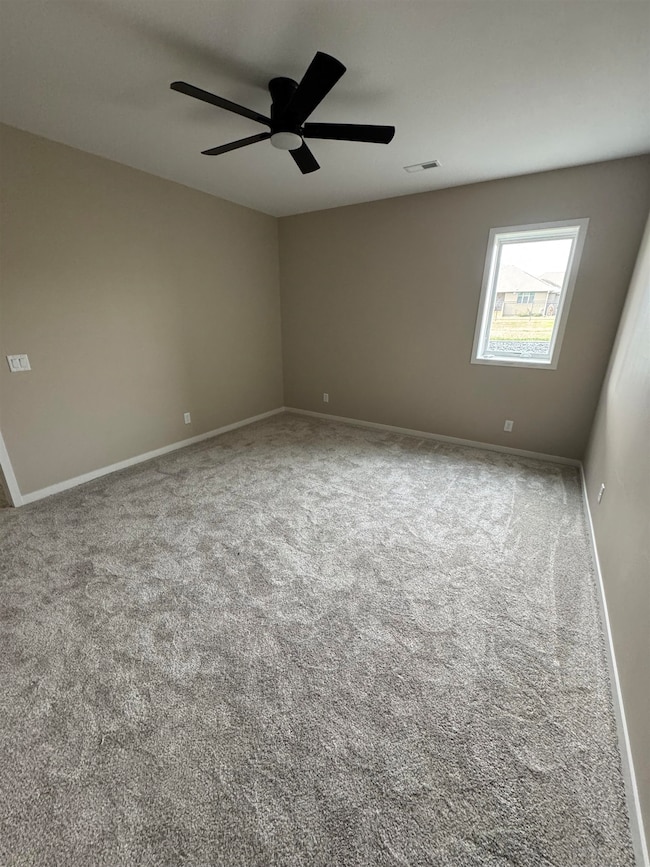1905 N 30th St Norfolk, NE 68701
Estimated payment $2,872/month
Highlights
- New Construction
- Living Room with Fireplace
- Main Floor Bedroom
- Deck
- Ranch Style House
- Mud Room
About This Home
A New Angle on Home Design featuring Sleek Monoslope roof Design. Stylish, efficient, and Bright, this new construction hits all the "I Wants!" High Ceilings in the great room bring volume into the room and open it to the spacious backyard. The oversized pantry stores all your kitchen needs while the quartz countertops accentuate the kitchen and dining area. All appliances are included! Laundry/mudroom with drop station & coat hooks with bench. The lower level with daylight windows has a large family room, bedroom with walk in closet, and unfinished area with egress window for a 5th bedroom if needed. Lawn and sprinklers included.
Home Details
Home Type
- Single Family
Est. Annual Taxes
- $783
Year Built
- Built in 2025 | New Construction
Home Design
- Ranch Style House
- Frame Construction
- Composition Shingle Roof
- Stone
Interior Spaces
- 3,070 Sq Ft Home
- Multiple Fireplaces
- Electric Fireplace
- Mud Room
- Family Room
- Living Room with Fireplace
- Combination Kitchen and Dining Room
- Carpet
Kitchen
- Electric Range
- Microwave
- Dishwasher
- Disposal
Bedrooms and Bathrooms
- 4 Bedrooms | 3 Main Level Bedrooms
- Walk-In Closet
- 3 Bathrooms
Laundry
- Laundry Room
- Laundry on main level
Partially Finished Basement
- Basement Fills Entire Space Under The House
- Bedroom in Basement
- 1 Bathrooms in Basement
- 1 Bedroom in Basement
Parking
- 3 Car Attached Garage
- Garage Door Opener
Utilities
- Central Air
- Electric Water Heater
Additional Features
- Deck
- Sprinkler System
Listing and Financial Details
- Assessor Parcel Number 590273231
Map
Home Values in the Area
Average Home Value in this Area
Tax History
| Year | Tax Paid | Tax Assessment Tax Assessment Total Assessment is a certain percentage of the fair market value that is determined by local assessors to be the total taxable value of land and additions on the property. | Land | Improvement |
|---|---|---|---|---|
| 2024 | $783 | $52,828 | $52,828 | $0 |
Property History
| Date | Event | Price | List to Sale | Price per Sq Ft |
|---|---|---|---|---|
| 11/12/2025 11/12/25 | For Sale | $533,680 | -- | $174 / Sq Ft |
Source: Norfolk Board of REALTORS®
MLS Number: 250835
APN: 590273231
- 3006 Dover Dr
- 109 Kings Way
- 2903 Windsor Way
- 3107 Golf View Dr
- 3304 Stonebrook Ln
- 2203 Blackberry Dr
- 1705 W Berry Hill Dr
- 2806 Sheridan Dr
- 2201 N 26th St
- 1407 N 30th St
- 1405 N 30th St
- 2202 N 26th St
- 1605 Eldorado Rd
- 1207 Parkhill Dr
- 802 Ferguson Dr
- 1704 Homewood Dr
- 3302 MacH 1 Dr
- 1603 Charolais Dr
- 3605 MacH I Dr
- 3603 MacH I Dr
