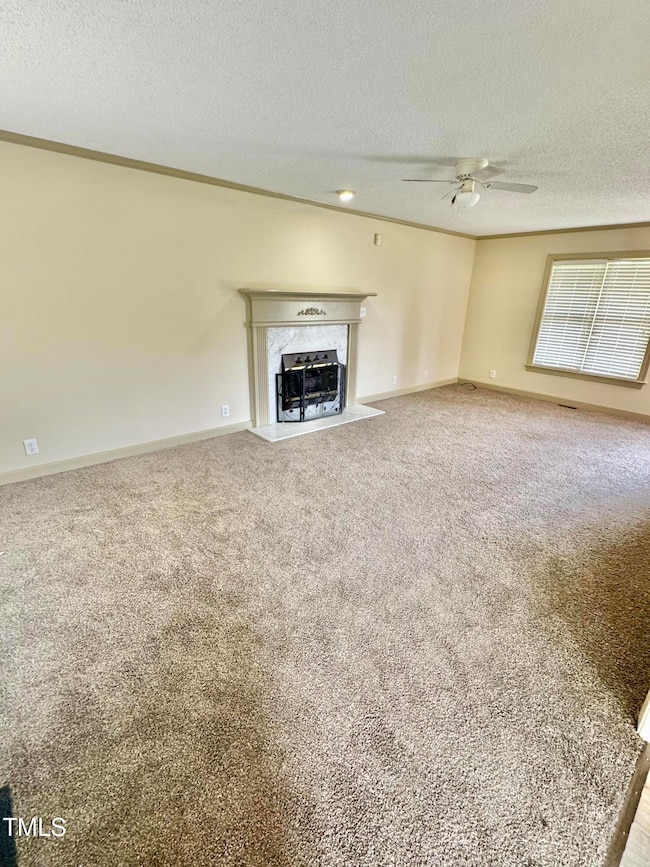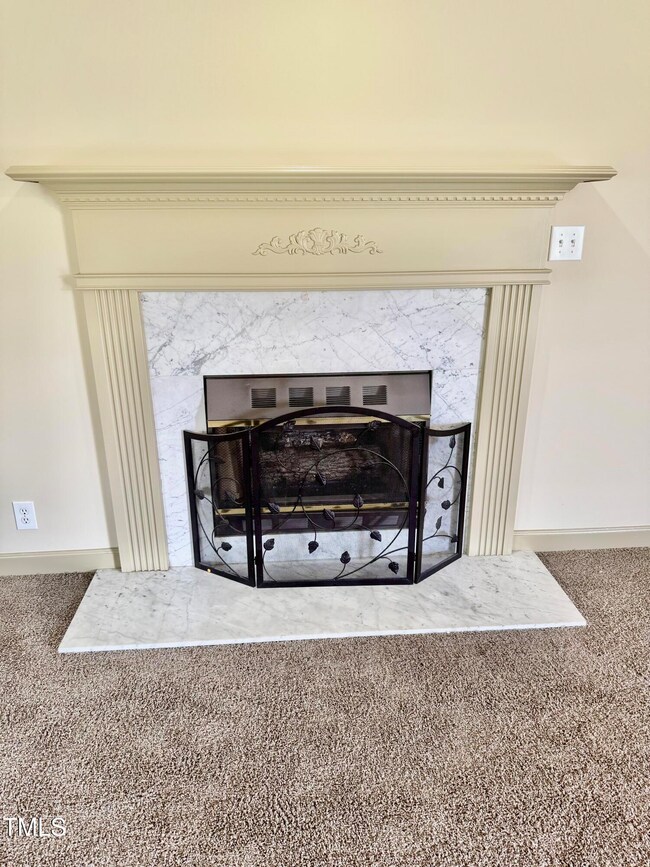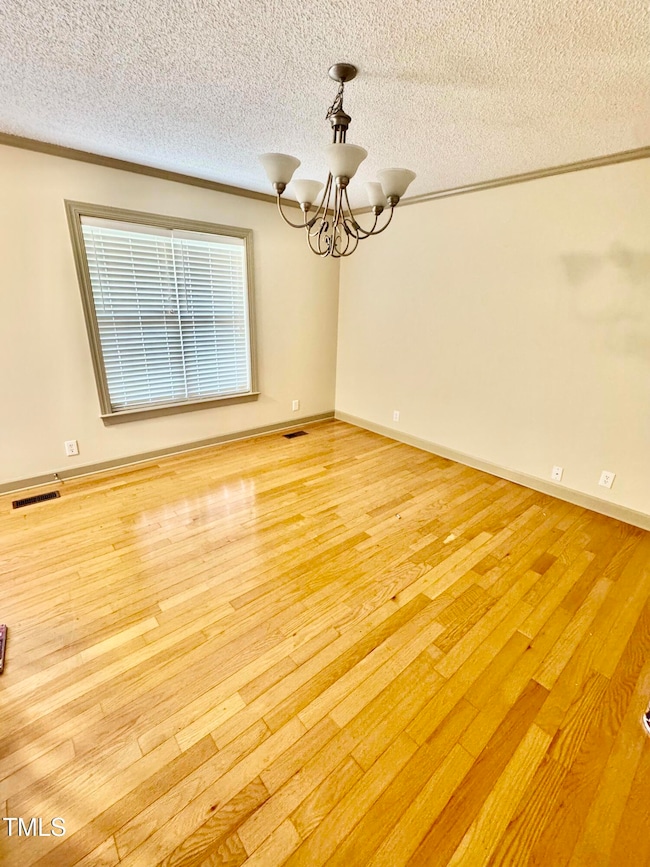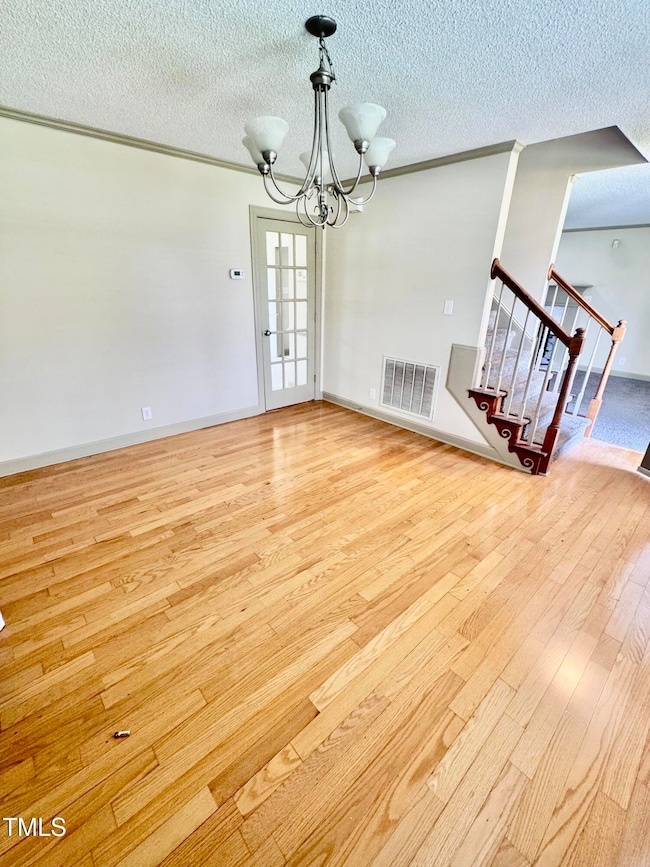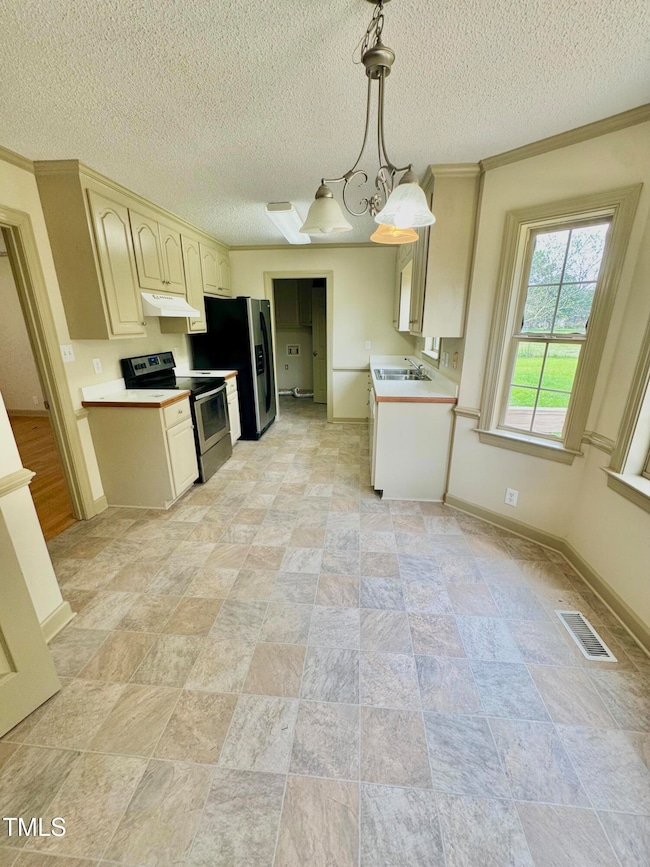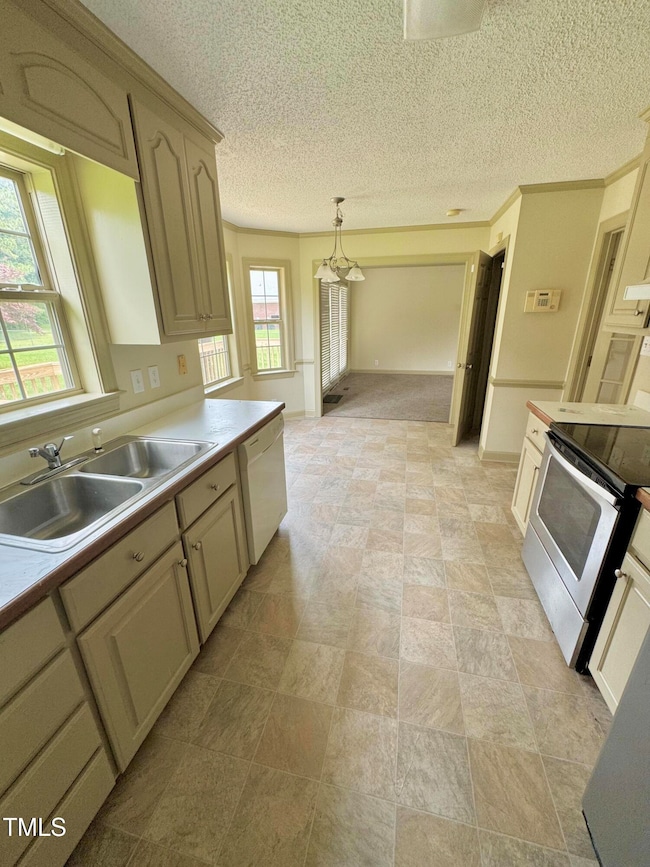
1905 Nc 111 Hwy N Goldsboro, NC 27530
Estimated payment $1,471/month
Highlights
- Traditional Architecture
- Bonus Room
- Laundry Room
- Wood Flooring
- 2 Car Attached Garage
- Central Heating and Cooling System
About This Home
Spacious With So Much Potential! Welcome home to this charming 3-bedroom, 2.5-bath two-story gem offering 1,934 square feet of flexible living space, perfectly situated on a peaceful .55-acre lot just minutes from shopping, dining, and highway access! You'll love the large bonus room, ideal for a home office, playroom, or media room. The open-concept kitchen with eat-in area flows effortlessly into the living space—perfect for entertaining or everyday life. Elegant crown molding, a cozy back deck, and a welcoming front porch add style and comfort throughout.
Step outside to a fully fenced backyard, complete with an exterior storage shed and plenty of space for outdoor fun. Parking is no problem with a 2-car garage plus room for 4 additional vehicles. Located in a quiet community with a low $40/year HOA and optional pool access in the neighboring subdivision with additional fee.
Don't miss out on this incredible opportunity with space, charm, and location all wrapped into one!
Refridgerator and stove included and will convey.
Home Details
Home Type
- Single Family
Est. Annual Taxes
- $1,329
Year Built
- Built in 1995
Lot Details
- 0.55 Acre Lot
- Back Yard Fenced and Front Yard
HOA Fees
- $3 Monthly HOA Fees
Parking
- 2 Car Attached Garage
- 4 Open Parking Spaces
Home Design
- Traditional Architecture
- Brick Foundation
- Shingle Roof
- Shingle Siding
Interior Spaces
- 1,934 Sq Ft Home
- 2-Story Property
- Living Room with Fireplace
- Dining Room
- Bonus Room
- Basement
- Crawl Space
- Pull Down Stairs to Attic
- Laundry Room
Flooring
- Wood
- Carpet
Bedrooms and Bathrooms
- 3 Bedrooms
Schools
- Tommys Road Elementary School
- Norwayne Middle School
- Charles B Aycock High School
Utilities
- Central Heating and Cooling System
- Not Connected to Water Source
- Septic Tank
Community Details
- Cedar Management Group Association, Phone Number (877) 252-3327
- Crosswinds HOA
- Cedar Creek Subdivision
Listing and Financial Details
- Assessor Parcel Number 0031001
Map
Home Values in the Area
Average Home Value in this Area
Tax History
| Year | Tax Paid | Tax Assessment Tax Assessment Total Assessment is a certain percentage of the fair market value that is determined by local assessors to be the total taxable value of land and additions on the property. | Land | Improvement |
|---|---|---|---|---|
| 2022 | $1,294 | $163,340 | $22,000 | $141,340 |
Property History
| Date | Event | Price | Change | Sq Ft Price |
|---|---|---|---|---|
| 07/18/2025 07/18/25 | Price Changed | $245,000 | -3.9% | $127 / Sq Ft |
| 07/07/2025 07/07/25 | Price Changed | $255,000 | -1.2% | $132 / Sq Ft |
| 05/30/2025 05/30/25 | For Sale | $258,200 | -- | $134 / Sq Ft |
Similar Homes in Goldsboro, NC
Source: Doorify MLS
MLS Number: 10100137
APN: 3601975234
- 104 Acreview Dr
- 110 Windyfield Dr
- 104 Windemere Ln
- 103 Windemere Ln
- 109 Windemere Ln
- 115 Covington Dr
- 3024 N Carolina 111
- 508 Brighton Dr
- 509 Pickens Dr N
- 606 Pickens Dr
- 602 Pickens Dr
- 602 Brighton Dr
- 211 Proctor St
- 3418 U S 117
- 303 Woodview Dr
- 105 Teal Pointe Dr
- 220 Airport Rd NE
- 90 Masters Way
- 142 Hillside Dr
- 106 Arendale Dr
- 408 Bunning Dr
- 322 Glenn Laurel Dr
- 205 Woodside Dr
- 209 W Lockhaven Dr
- 913 N Center St
- 1106 N George St
- 560 W New Hope Rd
- 500 Beech St
- 1506 Boyette Dr
- 2121 N Berkeley Blvd
- 700 N Spence Ave
- 910 E Mulberry St Unit A
- 139 W Walnut St
- 326 E Chestnut St
- 313 Aarons Place
- 2379C Us13n
- 1512 S Slocumb St
- 307 E Norwayne Alumni Way
- 209 Barnes St
- 102 Bridge Dr

