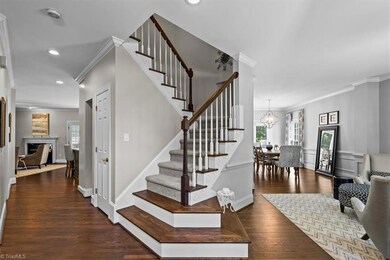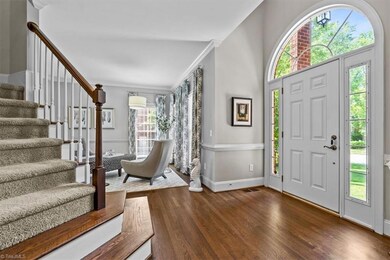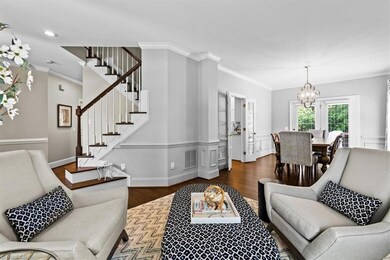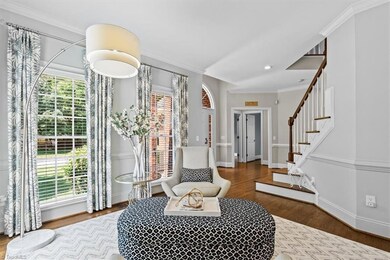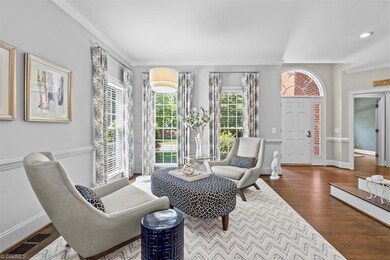
$849,000
- 5 Beds
- 4.5 Baths
- 3,712 Sq Ft
- 1308 Clover Ln
- Greensboro, NC
Custom-built all-brick 5BR/4.5BA home plus bonus/office on nearly half an acre in the heart of Greensboro—just minutes to shopping, dining, highways, airport, and downtown. Features main-level primary and guest suite, open floor plan with vaulted ceilings, gas fireplace, tankless water heater, oversized gas stove/oven, walk-in pantry, custom soft-close cabinets, and 4 walk-in closets. Enjoy
Monica Zseltvay Keller Williams One


