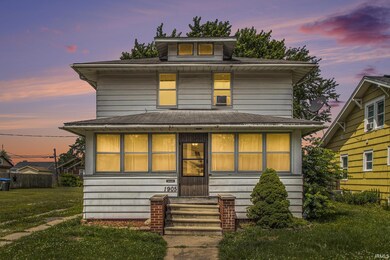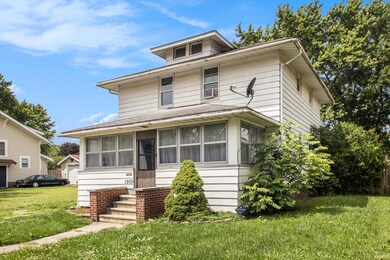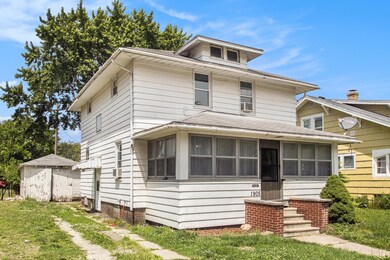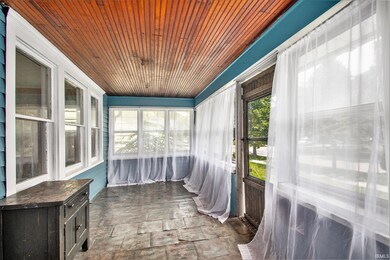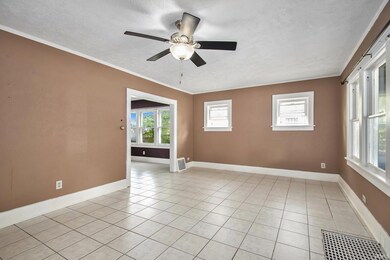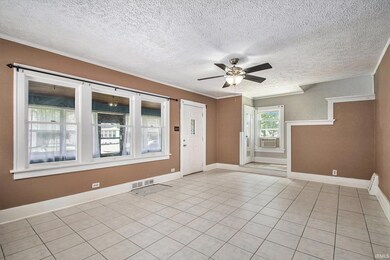
1905 Roys Ave Elkhart, IN 46516
Historic Roosevelt NeighborhoodHighlights
- 1 Car Detached Garage
- Forced Air Heating System
- Level Lot
- Ceramic Tile Flooring
- Wood Fence
- 3-minute walk to Pierre Moran Park
About This Home
As of July 2024Welcome Home! Close proximity to shopping and restaurants this recently updated home welcomes you with an enclosed front porch leading to a large living area and formal dining area with new ceramic tile flooring. Conveniently located off the kitchen is a potential mud room or extra dining area and a half bath. You will also find new laminate flooring and paint throughout the home. Upstairs you will find 3 large bedrooms with plenty of closet space, the upstairs bathroom features updated tile flooring and a luxurious tiled shower, included in this bathroom is a large closet for plenty of storage. Don't miss this opportunity to enjoy the charm and elegance that this home has to offer.
Last Agent to Sell the Property
McKinnies Realty, LLC Elkhart Brokerage Email: McKinniesRealty@gmail.com Listed on: 06/05/2024

Home Details
Home Type
- Single Family
Est. Annual Taxes
- $2,001
Year Built
- Built in 1920
Lot Details
- 5,619 Sq Ft Lot
- Lot Dimensions are 44'x128'
- Wood Fence
- Level Lot
Parking
- 1 Car Detached Garage
- Off-Street Parking
Home Design
- Asphalt Roof
Interior Spaces
- 2-Story Property
- Unfinished Basement
- Block Basement Construction
Flooring
- Laminate
- Ceramic Tile
Bedrooms and Bathrooms
- 3 Bedrooms
Location
- Suburban Location
Schools
- Roosevelt Elementary School
- Pierre Moran Middle School
- Elkhart High School
Utilities
- Window Unit Cooling System
- Forced Air Heating System
Listing and Financial Details
- Assessor Parcel Number 20-06-09-355-010.000-012
Ownership History
Purchase Details
Home Financials for this Owner
Home Financials are based on the most recent Mortgage that was taken out on this home.Purchase Details
Home Financials for this Owner
Home Financials are based on the most recent Mortgage that was taken out on this home.Purchase Details
Home Financials for this Owner
Home Financials are based on the most recent Mortgage that was taken out on this home.Purchase Details
Home Financials for this Owner
Home Financials are based on the most recent Mortgage that was taken out on this home.Similar Homes in Elkhart, IN
Home Values in the Area
Average Home Value in this Area
Purchase History
| Date | Type | Sale Price | Title Company |
|---|---|---|---|
| Warranty Deed | $155,000 | Fidelity National Title Compan | |
| Warranty Deed | -- | Meridian Title Corp | |
| Warranty Deed | -- | Meridian Title Corp | |
| Interfamily Deed Transfer | -- | -- |
Mortgage History
| Date | Status | Loan Amount | Loan Type |
|---|---|---|---|
| Open | $9,300 | No Value Available | |
| Open | $147,250 | New Conventional | |
| Previous Owner | $47,130 | FHA | |
| Previous Owner | $20,000 | New Conventional | |
| Previous Owner | $10,000 | No Value Available |
Property History
| Date | Event | Price | Change | Sq Ft Price |
|---|---|---|---|---|
| 07/24/2024 07/24/24 | Sold | $155,000 | 0.0% | $104 / Sq Ft |
| 06/28/2024 06/28/24 | Pending | -- | -- | -- |
| 06/26/2024 06/26/24 | Price Changed | $155,000 | -3.1% | $104 / Sq Ft |
| 06/05/2024 06/05/24 | For Sale | $159,999 | +233.3% | $107 / Sq Ft |
| 06/20/2012 06/20/12 | Sold | $48,000 | -19.9% | $33 / Sq Ft |
| 06/04/2012 06/04/12 | Pending | -- | -- | -- |
| 05/26/2012 05/26/12 | For Sale | $59,900 | -- | $41 / Sq Ft |
Tax History Compared to Growth
Tax History
| Year | Tax Paid | Tax Assessment Tax Assessment Total Assessment is a certain percentage of the fair market value that is determined by local assessors to be the total taxable value of land and additions on the property. | Land | Improvement |
|---|---|---|---|---|
| 2024 | $2,001 | $104,300 | $7,800 | $96,500 |
| 2022 | $1,684 | $89,800 | $7,800 | $82,000 |
| 2021 | $1,674 | $81,800 | $7,800 | $74,000 |
| 2020 | $1,699 | $78,000 | $7,800 | $70,200 |
| 2019 | $1,544 | $71,100 | $7,800 | $63,300 |
| 2018 | $1,431 | $65,400 | $7,800 | $57,600 |
| 2017 | $497 | $61,900 | $7,800 | $54,100 |
| 2016 | $469 | $59,400 | $7,800 | $51,600 |
| 2014 | $465 | $60,600 | $7,800 | $52,800 |
| 2013 | $493 | $61,700 | $7,800 | $53,900 |
Agents Affiliated with this Home
-
Cateline Hoover
C
Seller's Agent in 2024
Cateline Hoover
McKinnies Realty, LLC Elkhart
(574) 903-0943
2 in this area
7 Total Sales
-
Brianna Vance

Buyer's Agent in 2024
Brianna Vance
Realty Group Resources
(574) 202-6356
1 in this area
73 Total Sales
-
Rosalie Chevalier

Seller's Agent in 2012
Rosalie Chevalier
RE/MAX
(574) 361-3360
161 Total Sales
-
C
Buyer's Agent in 2012
Charlie Kramer
Century 21 Affiliated 49
Map
Source: Indiana Regional MLS
MLS Number: 202420328
APN: 20-06-09-355-010.000-012
- 1701 Prairie St
- 1618 Roys Ave
- Lot 17 Parkway Ave
- Lot 13 Parkway Ave
- Lot 12 Parkway Ave
- Lot 11 Parkway Ave
- Lot 10 Parkway Ave
- Lot 8 Parkway Ave
- 7A Parkway Ave
- VL El Paco Manor
- 136 W Garfield Ave
- 2219 Roys Ave
- 604 E Lusher Ave
- 216 W Garfield Ave
- 2214 Mather Ave
- 353 W Wolf Ave
- 2329 Aurora Ave
- 710 E Indiana Ave
- 245 Thorndale Dr
- 922 Oxford St

