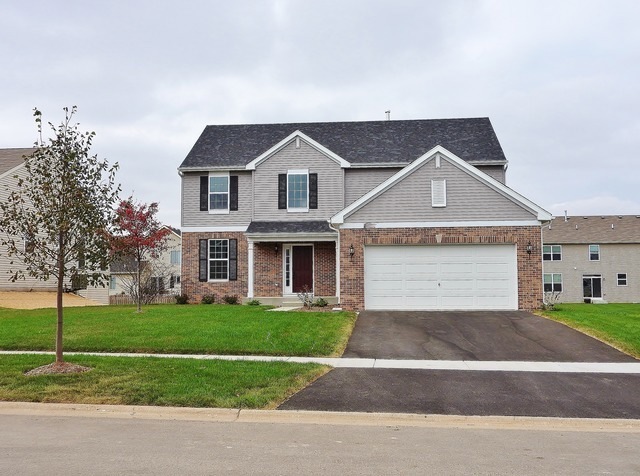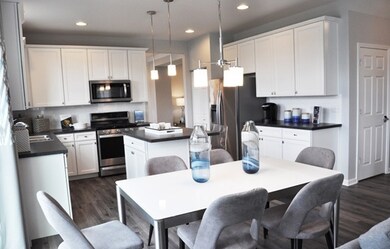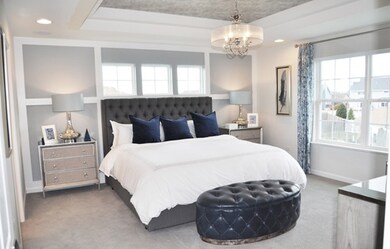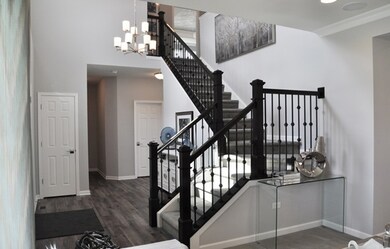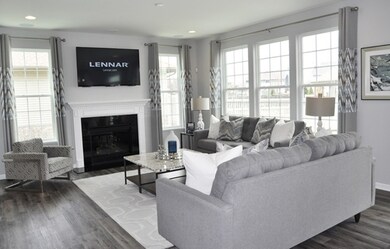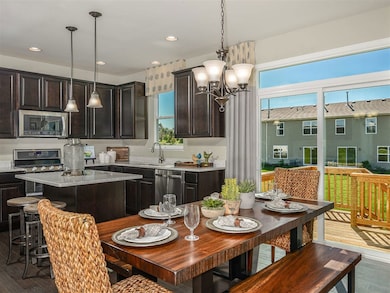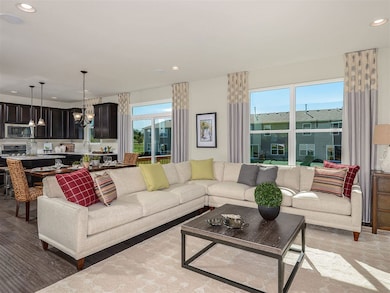
1905 Willoughby Ln Joliet, IL 60431
Highlights
- New Construction
- Property is near a park
- Breakfast Room
- Landscaped Professionally
- Den
- Porch
About This Home
As of February 2019**QUICK MOVE IN*EST January 2019*The Victoria features: four bedrooms, two-and-a-half bathrooms, a first floor study with French doors, two-car garage, and a EXPANDED GARDEN BASEMENT. Along the two-story foyer is access to a separate living room that openly adjoins to the formal dining room, The dining room has convenient access to the modern kitchen, which features a pantry, breakfast dining area, and plenty of counter space. The breakfast dining area is openly situated along the family room providing the perfect layout. The second floor is home to four bedrooms, most notably the owner's suite, spaciously designed with a private, full bathroom with double bowl vanity, luxury shower and walk-in closet. Outside the owner's suite is the conveniently located laundry room. Pictures are of similar completed model.
Last Agent to Sell the Property
RE/MAX Ultimate Professionals License #475173799 Listed on: 12/07/2018

Last Buyer's Agent
Non Member
NON MEMBER
Home Details
Home Type
- Single Family
Year Built
- Built in 2019 | New Construction
Lot Details
- Lot Dimensions are 117 x 73
- Landscaped Professionally
- Paved or Partially Paved Lot
HOA Fees
- $42 Monthly HOA Fees
Parking
- 2 Car Attached Garage
- Driveway
- Parking Included in Price
Home Design
- Asphalt Roof
- Vinyl Siding
- Concrete Perimeter Foundation
Interior Spaces
- 2,282 Sq Ft Home
- 2-Story Property
- Breakfast Room
- Formal Dining Room
- Den
- Carbon Monoxide Detectors
- Laundry on upper level
Kitchen
- Range<<rangeHoodToken>>
- Portable Dishwasher
- Disposal
Bedrooms and Bathrooms
- 4 Bedrooms
- 4 Potential Bedrooms
- Soaking Tub
Unfinished Basement
- Basement Fills Entire Space Under The House
- Sump Pump
Schools
- Thomas Jefferson Elementary Scho
- Aux Sable Middle School
- Plainfield South High School
Utilities
- No Cooling
- Forced Air Heating System
- Heating System Uses Natural Gas
- 200+ Amp Service
Additional Features
- Porch
- Property is near a park
Community Details
- Carol Smith Association, Phone Number (630) 985-2929
- Windsor Ridge Subdivision, Victoria B Floorplan
- Property managed by Avenue 1000 Realty
Ownership History
Purchase Details
Home Financials for this Owner
Home Financials are based on the most recent Mortgage that was taken out on this home.Purchase Details
Purchase Details
Similar Homes in the area
Home Values in the Area
Average Home Value in this Area
Purchase History
| Date | Type | Sale Price | Title Company |
|---|---|---|---|
| Special Warranty Deed | $269,500 | Calatlantic Title Inc | |
| Special Warranty Deed | $525,000 | Chicago Title Company | |
| Special Warranty Deed | -- | Chicago Title Insurance Co | |
| Special Warranty Deed | -- | Chicago Title Insurance Co |
Mortgage History
| Date | Status | Loan Amount | Loan Type |
|---|---|---|---|
| Open | $291,000 | VA | |
| Closed | $281,000 | VA | |
| Closed | $271,500 | VA | |
| Closed | $269,185 | VA | |
| Previous Owner | $661,708 | Stand Alone Refi Refinance Of Original Loan | |
| Previous Owner | $1,445,919 | Unknown |
Property History
| Date | Event | Price | Change | Sq Ft Price |
|---|---|---|---|---|
| 07/17/2025 07/17/25 | For Sale | $479,000 | +77.9% | $201 / Sq Ft |
| 02/11/2019 02/11/19 | Sold | $269,185 | -10.0% | $118 / Sq Ft |
| 01/01/2019 01/01/19 | Pending | -- | -- | -- |
| 12/07/2018 12/07/18 | For Sale | $299,185 | -- | $131 / Sq Ft |
Tax History Compared to Growth
Tax History
| Year | Tax Paid | Tax Assessment Tax Assessment Total Assessment is a certain percentage of the fair market value that is determined by local assessors to be the total taxable value of land and additions on the property. | Land | Improvement |
|---|---|---|---|---|
| 2024 | -- | $122,830 | $15,330 | $107,500 |
| 2023 | $7,826 | $114,889 | $14,600 | $100,289 |
| 2022 | $7,826 | $98,273 | $14,003 | $84,270 |
| 2021 | $6,050 | $87,294 | $14,075 | $73,219 |
| 2020 | $6,050 | $84,792 | $14,455 | $70,337 |
| 2019 | $6,050 | $77,217 | $13,164 | $64,053 |
| 2018 | $176 | $1,993 | $1,993 | $0 |
| 2017 | $180 | $1,993 | $1,993 | $0 |
| 2016 | $182 | $1,968 | $1,968 | $0 |
| 2015 | -- | $20 | $20 | $0 |
| 2014 | -- | $20 | $20 | $0 |
| 2013 | -- | $20 | $20 | $0 |
Agents Affiliated with this Home
-
Melissa Davies

Seller's Agent in 2025
Melissa Davies
Innovated Realty Solutions
(734) 338-5404
119 Total Sales
-
Sarah Toso

Seller's Agent in 2019
Sarah Toso
RE/MAX
(815) 603-7493
434 Total Sales
-
N
Buyer's Agent in 2019
Non Member
NON MEMBER
Map
Source: Midwest Real Estate Data (MRED)
MLS Number: 10151402
APN: 06-35-303-011
- 1805 Clarence Rd Unit 1
- 8609 Foxborough Way Unit 1742
- 2010 Providence Way
- 1809 Wildspring Pkwy
- 8307 Newbridge Ct
- 8105 Flagstone St
- 2147 Pembridge Ln
- 2303 Waterbury Dr
- 8307 Greenbridge Ct
- 8013 Shady Oak Rd
- 880 Claridge Dr
- 8009 Shady Oak Rd
- 8408 Coop Ave
- 2027 Heatherstone Ct
- 8501 Sawyer Ct
- 1133 Heron Cir
- 8529 Sawyer Ct
- 1106 Sable Ridge Dr
- 8304 Trumbull Ave
- 1307 Sage Cir
