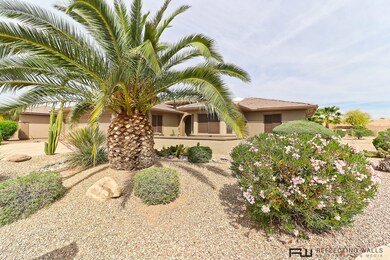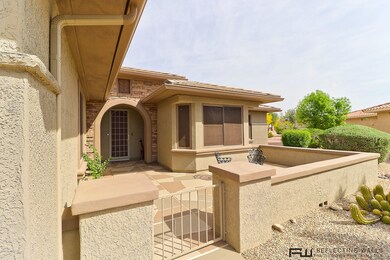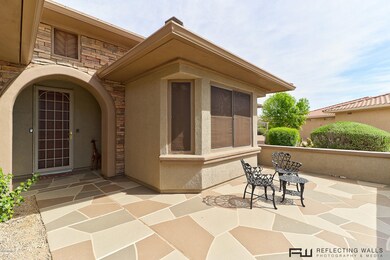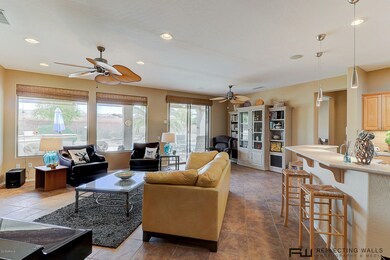
19058 N Aztec Point Dr Surprise, AZ 85387
Sun City Grand NeighborhoodHighlights
- Golf Course Community
- Fitness Center
- Heated Pool
- Willow Canyon High School Rated A-
- Transportation Service
- 0.26 Acre Lot
About This Home
As of August 2018This must see Borgata is located on an oversized lot on the back wall of Sun City Grand with unobstructed views to the west, including stunning sunsets. A beautiful heated pool, citrus and palm trees, and an extended freestanding natural BBQ station/bar creates a perfect setting for entertaining or just enjoying a quiet evening. This is one of the most quiet and secluded streets in SCG. Features include a full three car garage, 2 bedrooms, den, fireplace, 3 skylights, tile floors, upgraded kitchen appliances, cool decking on patio, garage and driveway, garage cabinets, utility sink in the laundry room, water softener, surround sound in the family room and patio, a new water heater with re-circulation system and HVAC, and a lightning protection system. This house sells itself.
Last Agent to Sell the Property
Realty ONE Group License #SA663066000 Listed on: 06/01/2018

Home Details
Home Type
- Single Family
Est. Annual Taxes
- $2,617
Year Built
- Built in 2002
Lot Details
- 0.26 Acre Lot
- Wrought Iron Fence
- Front and Back Yard Sprinklers
- Sprinklers on Timer
HOA Fees
- $119 Monthly HOA Fees
Parking
- 3 Car Direct Access Garage
- Garage Door Opener
Home Design
- Wood Frame Construction
- Tile Roof
- Stucco
Interior Spaces
- 1,894 Sq Ft Home
- 1-Story Property
- Ceiling height of 9 feet or more
- Ceiling Fan
- Skylights
- Gas Fireplace
- Double Pane Windows
- Family Room with Fireplace
Kitchen
- Eat-In Kitchen
- <<builtInMicrowave>>
Flooring
- Carpet
- Tile
Bedrooms and Bathrooms
- 2 Bedrooms
- 2 Bathrooms
- Dual Vanity Sinks in Primary Bathroom
Accessible Home Design
- No Interior Steps
Pool
- Heated Pool
- Fence Around Pool
Outdoor Features
- Covered patio or porch
- Built-In Barbecue
Schools
- Adult Elementary And Middle School
- Adult High School
Utilities
- Central Air
- Heating System Uses Natural Gas
- Cable TV Available
Listing and Financial Details
- Tax Lot 14
- Assessor Parcel Number 232-43-572
Community Details
Overview
- Association fees include ground maintenance
- Sun City Grand Cam Association, Phone Number (623) 546-7444
- Built by Del Webb
- Sun City Grand Santa Fe Subdivision
Amenities
- Transportation Service
- Theater or Screening Room
- Recreation Room
Recreation
- Golf Course Community
- Tennis Courts
- Fitness Center
- Heated Community Pool
- Community Spa
- Bike Trail
Ownership History
Purchase Details
Home Financials for this Owner
Home Financials are based on the most recent Mortgage that was taken out on this home.Purchase Details
Similar Homes in the area
Home Values in the Area
Average Home Value in this Area
Purchase History
| Date | Type | Sale Price | Title Company |
|---|---|---|---|
| Warranty Deed | $404,500 | Security Title Agency Inc | |
| Cash Sale Deed | $288,773 | Sun Title Agency Co | |
| Corporate Deed | -- | Sun Title Agency Co |
Property History
| Date | Event | Price | Change | Sq Ft Price |
|---|---|---|---|---|
| 07/02/2025 07/02/25 | Price Changed | $569,500 | -1.8% | $301 / Sq Ft |
| 06/12/2025 06/12/25 | Price Changed | $579,900 | -2.9% | $306 / Sq Ft |
| 05/22/2025 05/22/25 | Price Changed | $597,500 | -5.0% | $315 / Sq Ft |
| 05/05/2025 05/05/25 | For Sale | $629,000 | +55.5% | $332 / Sq Ft |
| 08/31/2018 08/31/18 | Sold | $404,500 | -1.2% | $214 / Sq Ft |
| 06/04/2018 06/04/18 | Pending | -- | -- | -- |
| 06/01/2018 06/01/18 | For Sale | $409,500 | -- | $216 / Sq Ft |
Tax History Compared to Growth
Tax History
| Year | Tax Paid | Tax Assessment Tax Assessment Total Assessment is a certain percentage of the fair market value that is determined by local assessors to be the total taxable value of land and additions on the property. | Land | Improvement |
|---|---|---|---|---|
| 2025 | $2,840 | $37,362 | -- | -- |
| 2024 | $2,819 | $35,583 | -- | -- |
| 2023 | $2,819 | $40,360 | $8,070 | $32,290 |
| 2022 | $2,791 | $33,880 | $6,770 | $27,110 |
| 2021 | $2,962 | $31,910 | $6,380 | $25,530 |
| 2020 | $2,927 | $30,410 | $6,080 | $24,330 |
| 2019 | $2,839 | $27,880 | $5,570 | $22,310 |
| 2018 | $2,841 | $27,260 | $5,450 | $21,810 |
| 2017 | $2,617 | $25,950 | $5,190 | $20,760 |
| 2016 | $2,501 | $24,570 | $4,910 | $19,660 |
| 2015 | $2,335 | $23,700 | $4,740 | $18,960 |
Agents Affiliated with this Home
-
Douglas Masi

Seller's Agent in 2025
Douglas Masi
West USA Realty
(609) 412-5873
1 Total Sale
-
James Haubrich

Seller's Agent in 2018
James Haubrich
Realty ONE Group
(623) 466-2434
28 in this area
36 Total Sales
-
Patricia Trovato

Seller Co-Listing Agent in 2018
Patricia Trovato
Realty ONE Group
(623) 523-3402
27 in this area
36 Total Sales
Map
Source: Arizona Regional Multiple Listing Service (ARMLS)
MLS Number: 5773859
APN: 232-43-572
- 19051 N Aztec Point Dr
- 18932 N Aztec Point Dr
- 18634 N Paloma Ct
- 16062 W Gray Fox Trail
- 17359 W Calistoga Dr
- 19602 N Canyon Whisper Dr
- 17234 W Calistoga Dr
- 18651 N Salerno Ct
- 17815 W Calistoga Dr
- 18867 N Cactus Flower Way
- 18562 N Alamo Dr
- 19225 N Tallowood Way
- 17832 W Addie Ln
- 17951 W Sammy Way
- 20044 N London Bridge Dr
- 17041 W Artesia Dr
- 19241 N Emerald Cove Way
- 17620 W Weatherby Dr
- 16949 W Oasis Springs Way
- 17059 W Northampton Rd






